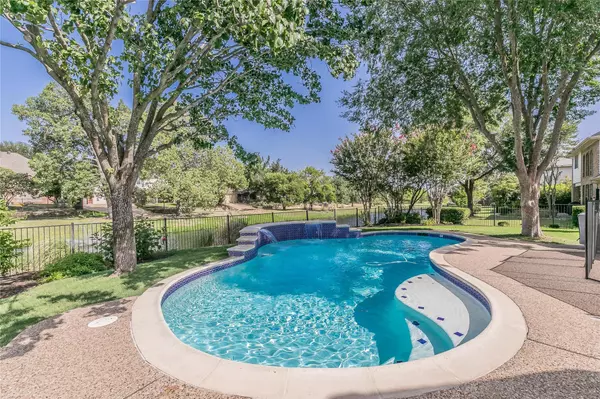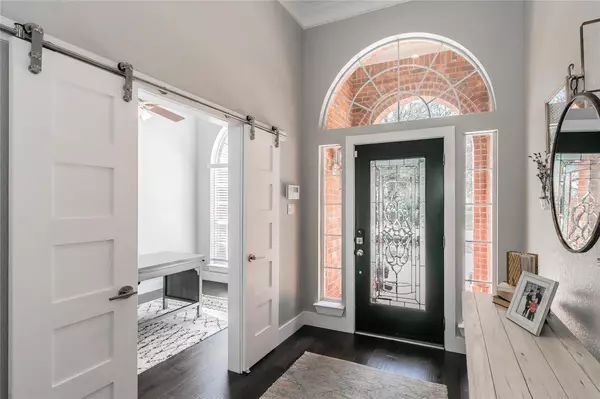$585,000
For more information regarding the value of a property, please contact us for a free consultation.
3 Beds
3 Baths
2,504 SqFt
SOLD DATE : 07/18/2022
Key Details
Property Type Single Family Home
Sub Type Single Family Residence
Listing Status Sold
Purchase Type For Sale
Square Footage 2,504 sqft
Price per Sqft $233
Subdivision Lakes Of Highland Oaks The
MLS Listing ID 20085526
Sold Date 07/18/22
Style Traditional
Bedrooms 3
Full Baths 2
Half Baths 1
HOA Fees $39
HOA Y/N Mandatory
Year Built 1997
Annual Tax Amount $9,220
Lot Size 10,105 Sqft
Acres 0.232
Property Description
MULTIPLE OFFERS RECEIVED. HIGHEST & BEST DUE BY SUNDAY 6-19 @ 10AM. NOW Available in the highly coveted Lakes of Highland Oaks, a waterfront single story w backyard oasis pool! This floorplan was built w everyone in mind. A dedicated office enclosed w industrial-style barn doors is perfect for a remote or hybrid career. Open-concept gourmet kitchen and dining rm sit betweeen TWO living rooms allowing space for entertaining. Luxury is an understatement w the kitchen and bathroom designs. Gorgeous white Quartz counters, 10' penninsula, breakfast bar, WI pantry addition, modern fixtures, high-end appliances including gas cooktop, farmhouse Blanco granite composite sink, soft close cabinet drawers and custom shaker cabinetry. A warm and welcoming vibe resonates throughout w engineered hardwoods, natural light with tons of windows, along w gorgeous views of the backyard and pool. The laundry room is a dream come true w nearly endless counter space, cabinetry, and room for a 2nd fridge.
Location
State TX
County Tarrant
Community Park
Direction NE Loop 820 exit Rufe Snow Dr travel North. Waters Edge, turn Right. Briar Meadow, turn Left.
Rooms
Dining Room 1
Interior
Interior Features Eat-in Kitchen, High Speed Internet Available, Kitchen Island, Open Floorplan, Vaulted Ceiling(s), Wainscoting, Walk-In Closet(s)
Heating Central, Electric
Cooling Ceiling Fan(s), Central Air, Electric
Flooring Ceramic Tile, Wood
Fireplaces Number 1
Fireplaces Type Gas Logs, Gas Starter
Appliance Dishwasher, Disposal, Electric Oven, Gas Cooktop, Microwave, Plumbed For Gas in Kitchen, Vented Exhaust Fan
Heat Source Central, Electric
Laundry Electric Dryer Hookup, Utility Room, Full Size W/D Area, Washer Hookup
Exterior
Exterior Feature Covered Patio/Porch, Rain Gutters, Lighting
Garage Spaces 2.0
Fence Wrought Iron
Pool Gunite, In Ground, Pool Sweep, Sport, Water Feature, Other
Community Features Park
Utilities Available City Sewer, City Water, Concrete, Curbs, Sidewalk, Underground Utilities
Waterfront Description Canal (Man Made)
Roof Type Composition
Parking Type Driveway, Oversized
Garage Yes
Private Pool 1
Building
Lot Description Greenbelt, Interior Lot, Landscaped, Other
Story One
Foundation Slab
Structure Type Brick
Schools
School District Keller Isd
Others
Ownership See Tax Records
Acceptable Financing Cash, Conventional, FHA, VA Loan
Listing Terms Cash, Conventional, FHA, VA Loan
Financing Cash
Special Listing Condition Aerial Photo
Read Less Info
Want to know what your home might be worth? Contact us for a FREE valuation!

Our team is ready to help you sell your home for the highest possible price ASAP

©2024 North Texas Real Estate Information Systems.
Bought with Mark Isler • JPAR Southlake







