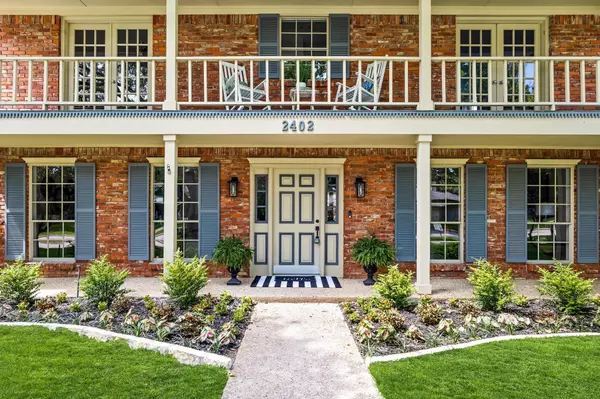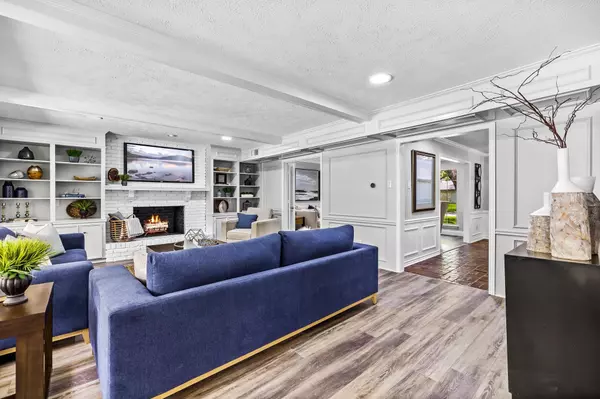$600,000
For more information regarding the value of a property, please contact us for a free consultation.
4 Beds
4 Baths
2,630 SqFt
SOLD DATE : 07/14/2022
Key Details
Property Type Single Family Home
Sub Type Single Family Residence
Listing Status Sold
Purchase Type For Sale
Square Footage 2,630 sqft
Price per Sqft $228
Subdivision Cottonwood Creek Estates
MLS Listing ID 20087819
Sold Date 07/14/22
Style Colonial,Traditional
Bedrooms 4
Full Baths 3
Half Baths 1
HOA Y/N None
Year Built 1975
Annual Tax Amount $11,780
Lot Size 9,496 Sqft
Acres 0.218
Property Description
Multiple offers received. Highest and best by Monday June 20 by 12pm. Casual elegance and refinement greet you as you enter this stately colonial in sought after Cottonwood Creek Estates. MAJESTIC describes the living this home provides. Imagine entertaining friends this summer in the sparkling pool, or this fall under the covered patio while enjoying the change of season from the serine tree lined view. It's your very own private oasis. You'll be just as comfortable spending time inside, it's all light, bright and inviting and upgraded with today's cool vibe. You'll have the opportunity to enjoy coffee in the mornings as you walk through the French doors onto your balcony from your large primary bedroom. Family time flows between the living are and the white kitchen, there's a spot for everyone. From the moment you are awed by the curb appeal, you'll want to call this home.
Location
State TX
County Dallas
Community Curbs
Direction GPS
Rooms
Dining Room 2
Interior
Interior Features Built-in Features, Cable TV Available, Decorative Lighting, Eat-in Kitchen, Granite Counters, High Speed Internet Available, Pantry, Walk-In Closet(s)
Heating Central, Fireplace(s), Natural Gas
Cooling Ceiling Fan(s), Central Air, Electric, Multi Units
Flooring Brick, Carpet, Luxury Vinyl Plank
Fireplaces Number 1
Fireplaces Type Brick, Den, Family Room, Gas, Wood Burning
Appliance Dishwasher, Disposal, Electric Cooktop, Electric Oven, Gas Water Heater, Double Oven, Vented Exhaust Fan
Heat Source Central, Fireplace(s), Natural Gas
Laundry Electric Dryer Hookup, Utility Room, Full Size W/D Area, Washer Hookup
Exterior
Exterior Feature Covered Patio/Porch, Rain Gutters, Private Yard
Garage Spaces 2.0
Fence Wood
Pool In Ground, Outdoor Pool, Pool/Spa Combo
Community Features Curbs
Utilities Available Alley, Cable Available, City Sewer, City Water, Concrete, Curbs, Electricity Connected, Individual Gas Meter, Individual Water Meter, Natural Gas Available, Sidewalk
Roof Type Composition
Parking Type 2-Car Single Doors, Direct Access, Garage, Garage Door Opener, Garage Faces Rear, Inside Entrance, Kitchen Level, Lighted
Garage Yes
Private Pool 1
Building
Lot Description Few Trees, Interior Lot, Sprinkler System, Subdivision
Story Two
Foundation Slab
Structure Type Brick,Siding
Schools
School District Richardson Isd
Others
Ownership Margaret Yungerman
Acceptable Financing Cash, Conventional, FHA, VA Loan
Listing Terms Cash, Conventional, FHA, VA Loan
Financing Conventional
Read Less Info
Want to know what your home might be worth? Contact us for a FREE valuation!

Our team is ready to help you sell your home for the highest possible price ASAP

©2024 North Texas Real Estate Information Systems.
Bought with Elizabeth Shine • Ebby Halliday, REALTORS







