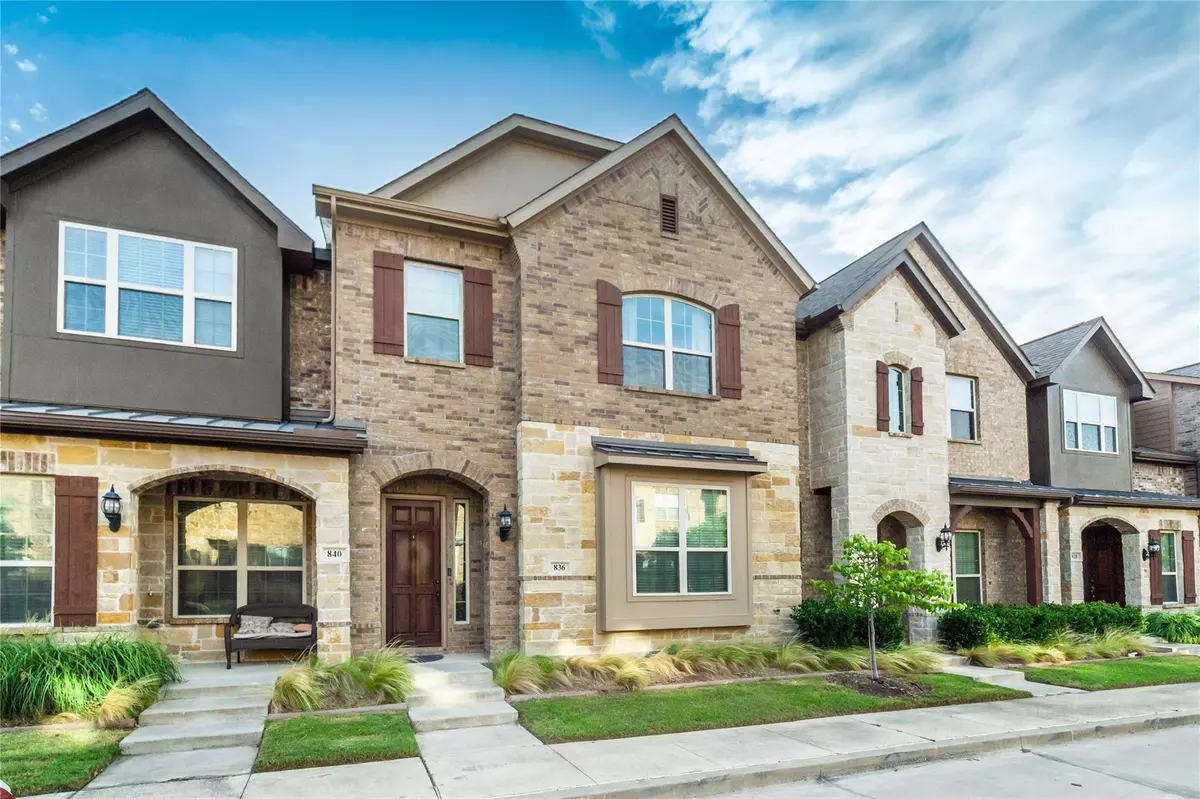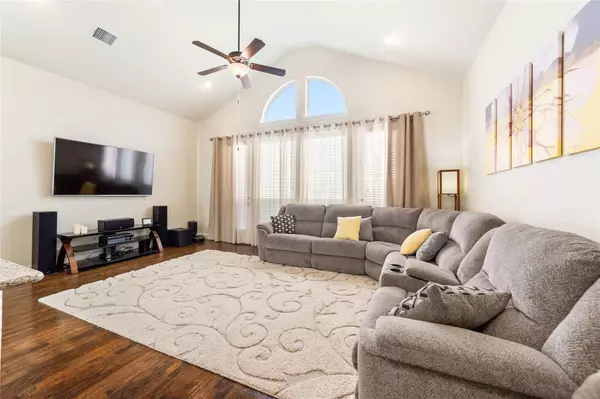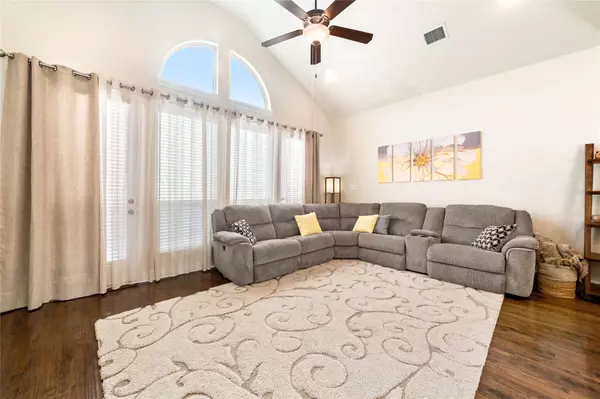$399,000
For more information regarding the value of a property, please contact us for a free consultation.
3 Beds
3 Baths
2,012 SqFt
SOLD DATE : 07/08/2022
Key Details
Property Type Townhouse
Sub Type Townhouse
Listing Status Sold
Purchase Type For Sale
Square Footage 2,012 sqft
Price per Sqft $198
Subdivision Townes Buckingham
MLS Listing ID 20089023
Sold Date 07/08/22
Style Traditional
Bedrooms 3
Full Baths 2
Half Baths 1
HOA Fees $200/mo
HOA Y/N Mandatory
Year Built 2017
Annual Tax Amount $8,677
Lot Size 2,003 Sqft
Acres 0.046
Property Description
Multiple offers received, please submit your highest and best offer by Tuesday June 21 at 12pm!! Great townhome conveniently located near hwy 75 and short driving distance to downtown Dallas. This floor plan offers 2037sq ft of living space across 3 bedrooms, 2.5 baths, and a 2-car garage. This plan is designed uniquely with all of the main living areas on the second level. The gourmet kitchen opens to the family room, boasting a decorative island and oversized pantry. Family room features a window wall overlooking the backyard balcony. Second floor master suite is near the front of the home, while secondary bedrooms and a full bath are located on the first floor immediately off the foyer at the front of the home for added privacy. A quaint courtyard patio area provides an atmosphere of relaxation!
Location
State TX
County Dallas
Community Gated
Direction Use GPS
Rooms
Dining Room 1
Interior
Interior Features Cable TV Available, Decorative Lighting, Eat-in Kitchen, Flat Screen Wiring, Granite Counters, High Speed Internet Available, Kitchen Island, Pantry, Walk-In Closet(s)
Heating Central, Electric, Heat Pump
Cooling Ceiling Fan(s), Central Air, Electric
Flooring Carpet, Ceramic Tile, Hardwood
Appliance Dishwasher, Disposal, Electric Cooktop, Electric Oven, Electric Water Heater, Microwave
Heat Source Central, Electric, Heat Pump
Laundry Electric Dryer Hookup, Utility Room, Full Size W/D Area, Washer Hookup
Exterior
Exterior Feature Balcony
Garage Spaces 2.0
Fence Brick, Wrought Iron
Community Features Gated
Utilities Available Alley, Cable Available, City Sewer, City Water, Community Mailbox, Individual Water Meter
Roof Type Composition
Parking Type 2-Car Single Doors, Alley Access
Garage Yes
Building
Story Two
Foundation Slab
Structure Type Rock/Stone,Siding
Schools
School District Richardson Isd
Others
Ownership Savega
Acceptable Financing Cash, Conventional, FHA, Lease Back, VA Loan
Listing Terms Cash, Conventional, FHA, Lease Back, VA Loan
Financing Conventional
Read Less Info
Want to know what your home might be worth? Contact us for a FREE valuation!

Our team is ready to help you sell your home for the highest possible price ASAP

©2024 North Texas Real Estate Information Systems.
Bought with Kevin Mendez • Rogers Healy and Associates







