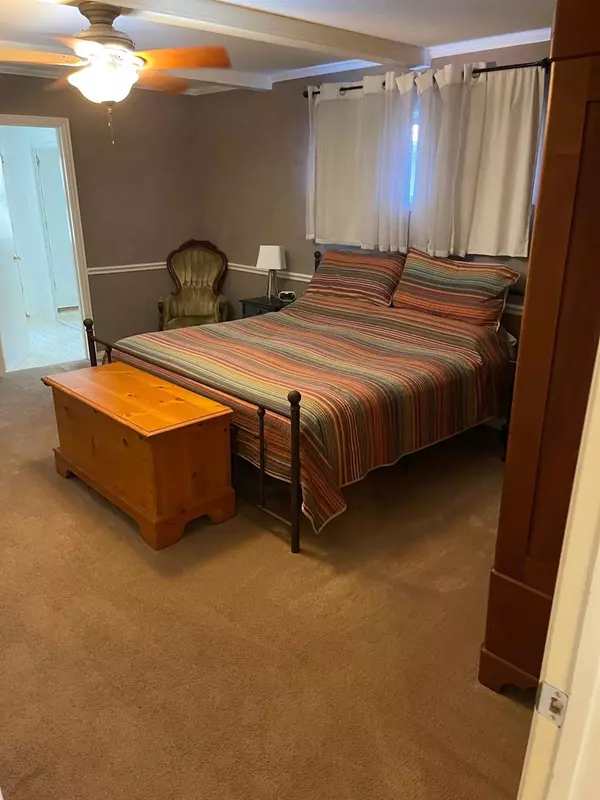$429,900
For more information regarding the value of a property, please contact us for a free consultation.
4 Beds
3 Baths
2,032 SqFt
SOLD DATE : 09/20/2022
Key Details
Property Type Single Family Home
Sub Type Single Family Residence
Listing Status Sold
Purchase Type For Sale
Square Footage 2,032 sqft
Price per Sqft $211
Subdivision Greenwood Hills 02
MLS Listing ID 20094619
Sold Date 09/20/22
Style Traditional
Bedrooms 4
Full Baths 3
HOA Y/N None
Year Built 1960
Annual Tax Amount $7,464
Lot Size 7,448 Sqft
Acres 0.171
Lot Dimensions 62 X 120
Property Description
Come see this lovely well maintained home nestled within a well estamblished neighborhood in Richardson. Close to shoping, dining, parks, UTD, JJ Peirce High School and easy access to the George Bush Tollway. You will find plenty of room to roam both inside and out, offering nice open living and kitchen areas inside and a beautifully landscaped backyard to include open patio with a Pergola and koi pond to relax around. This home is perfect for entertaining and raising a family with (3) bathrooms and room to spread out... Some updates would include Roof; AC; Dishwasher & Garage Door Opener, other features would include a seperate 8 X 14 wood shed with bench and shelves, Greenhouse attached to back and access into the utility room, workbench and shelves for extra storage in the garage. Lots of shade here...there is even a mature peach tree, while relaxaxing on the patio enjoying fresh fruit and cool drink you can also enjoy the sound of that koi pound and seeing the fish within.
Location
State TX
County Dallas
Direction From W. Cambell Rd take Watherview Dr. south to Meadowview Dr and turn left to Fontana Ave. turn left and house is on the Left!
Rooms
Dining Room 1
Interior
Interior Features Cable TV Available, Eat-in Kitchen, High Speed Internet Available, Open Floorplan, Pantry, Tile Counters, Vaulted Ceiling(s), Walk-In Closet(s)
Heating Central, Gas Jets
Cooling Ceiling Fan(s), Central Air, Electric
Flooring Carpet, Ceramic Tile, Laminate, Other
Fireplaces Number 1
Fireplaces Type Brick, Gas, Living Room, Raised Hearth
Appliance Dishwasher, Disposal, Electric Range, Plumbed for Ice Maker
Heat Source Central, Gas Jets
Laundry Electric Dryer Hookup, Gas Dryer Hookup, Utility Room, Full Size W/D Area, Washer Hookup
Exterior
Garage Spaces 2.0
Fence Back Yard, Wood
Utilities Available All Weather Road, Alley, Cable Available, City Sewer, City Water, Concrete, Curbs, Electricity Connected, Individual Gas Meter, Individual Water Meter, Overhead Utilities, Sidewalk
Roof Type Composition
Parking Type 2-Car Single Doors
Garage Yes
Building
Lot Description Landscaped, Lrg. Backyard Grass, Many Trees, Other, Subdivision
Story One
Foundation Slab
Structure Type Brick,Other
Schools
School District Richardson Isd
Others
Ownership Hayes
Acceptable Financing Cash, Conventional, FHA
Listing Terms Cash, Conventional, FHA
Financing Conventional
Special Listing Condition Agent Related to Owner, Survey Available
Read Less Info
Want to know what your home might be worth? Contact us for a FREE valuation!

Our team is ready to help you sell your home for the highest possible price ASAP

©2024 North Texas Real Estate Information Systems.
Bought with Clif Benton • Keller Williams Realty







