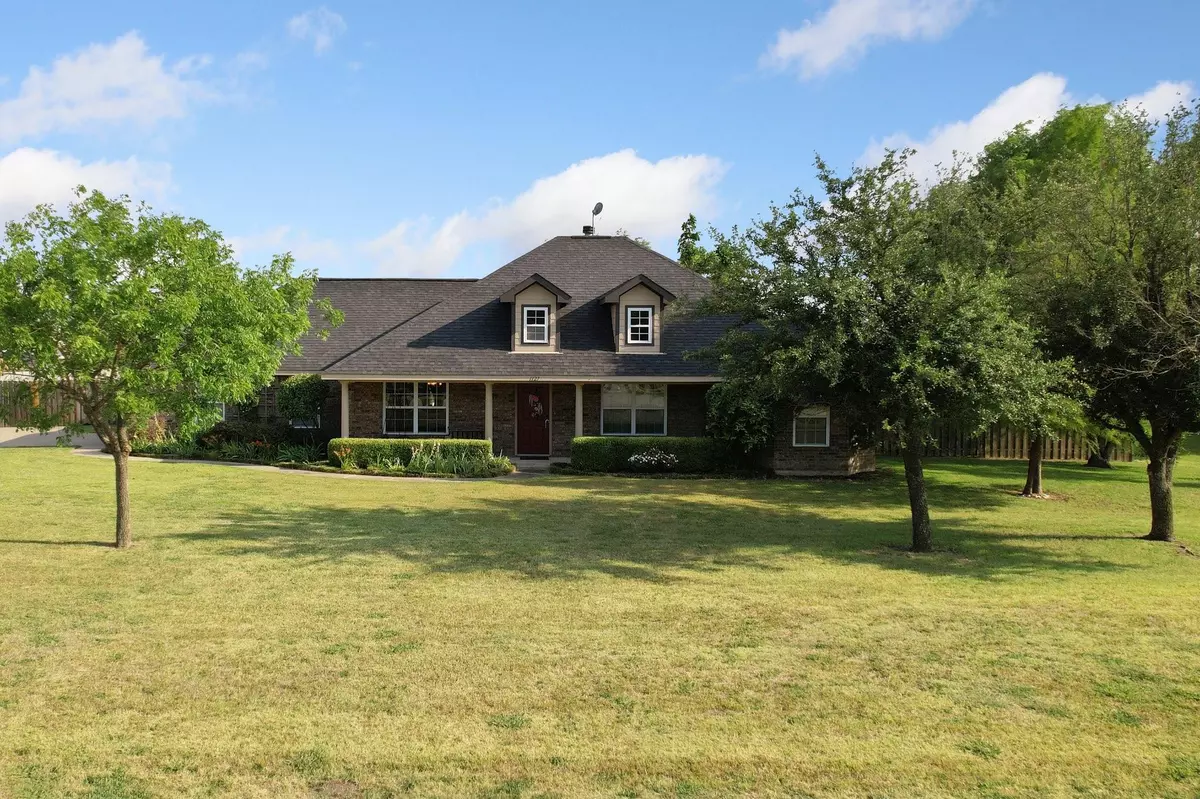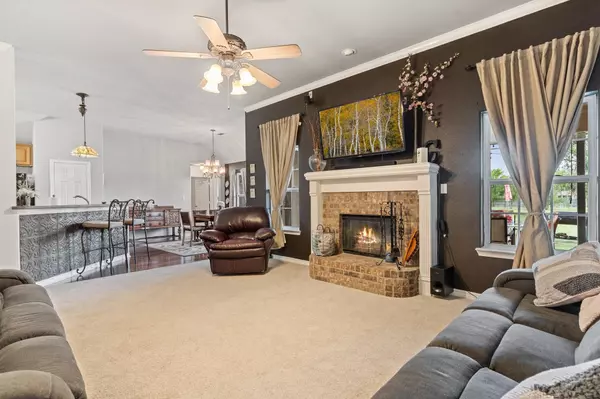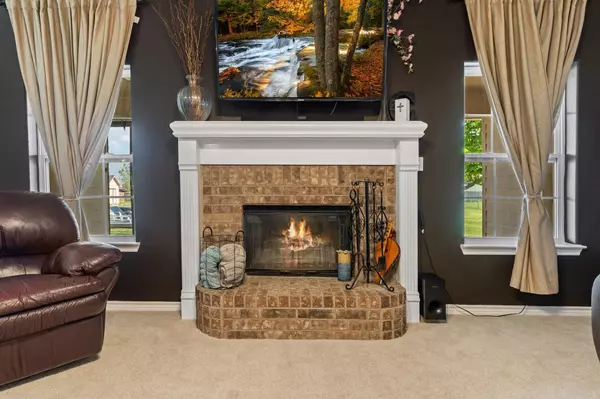$450,000
For more information regarding the value of a property, please contact us for a free consultation.
4 Beds
3 Baths
2,134 SqFt
SOLD DATE : 07/29/2022
Key Details
Property Type Single Family Home
Sub Type Single Family Residence
Listing Status Sold
Purchase Type For Sale
Square Footage 2,134 sqft
Price per Sqft $210
Subdivision Dixieland Farms
MLS Listing ID 20077957
Sold Date 07/29/22
Style Traditional
Bedrooms 4
Full Baths 2
Half Baths 1
HOA Y/N None
Year Built 2003
Annual Tax Amount $6,038
Lot Size 1.090 Acres
Acres 1.09
Property Description
Country living at it's best! Beautiful one story home sits on a one acre lot with plenty of room for everyone. Open floor plan to the kitchen, dining and living area overlooks the patio and pool. Spacious master bedroom and bath with double sinks and separate shower and tub and a large walk in closet. The 2nd BD features a powder bath and back door that leads to the patio and pool. BR 3 and 4 are in the front of the house with large windows and lots of natural light. Backyard also has a large storage building built on a concrete slab and a shaded dog run. This country home will not last long!
Location
State TX
County Collin
Direction Turn east from TX-78 and FM-6 and drive 1.5 miles to Savannah. Turn left (North) and drive.5 miles to 1127 Savannah. House is on left (South) side of the street.
Rooms
Dining Room 1
Interior
Interior Features Cable TV Available, Eat-in Kitchen, Flat Screen Wiring, High Speed Internet Available, Pantry, Sound System Wiring, Vaulted Ceiling(s)
Heating Central, Electric
Cooling Central Air, Electric
Flooring Carpet, Ceramic Tile, Vinyl
Fireplaces Number 1
Fireplaces Type Brick, Wood Burning
Appliance Dishwasher, Electric Cooktop, Electric Oven, Electric Range, Microwave, Plumbed for Ice Maker
Heat Source Central, Electric
Laundry Electric Dryer Hookup, Utility Room, Full Size W/D Area, Washer Hookup
Exterior
Exterior Feature Covered Patio/Porch, Storage
Garage Spaces 2.0
Carport Spaces 2
Fence Fenced
Pool Above Ground
Utilities Available Aerobic Septic, City Water
Roof Type Composition
Garage Yes
Private Pool 1
Building
Lot Description Acreage, Interior Lot, Sprinkler System, Subdivision
Foundation Slab
Structure Type Brick,Fiber Cement
Schools
School District Community Isd
Others
Ownership Owner of Record
Financing Conventional
Read Less Info
Want to know what your home might be worth? Contact us for a FREE valuation!

Our team is ready to help you sell your home for the highest possible price ASAP

©2025 North Texas Real Estate Information Systems.
Bought with Misty Michael • EXP REALTY






