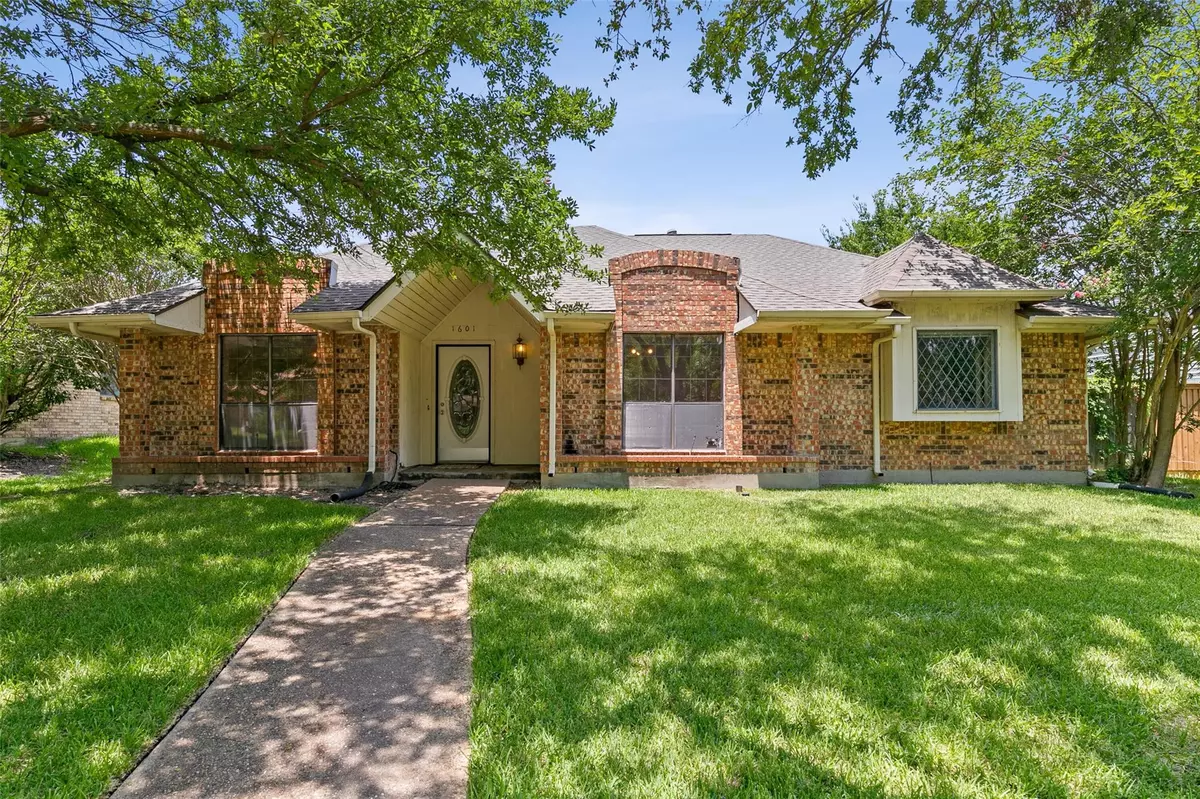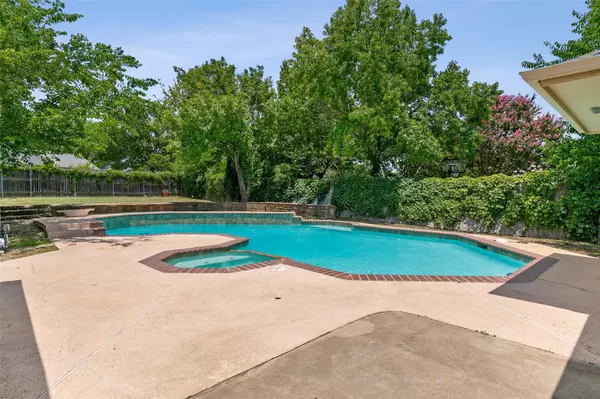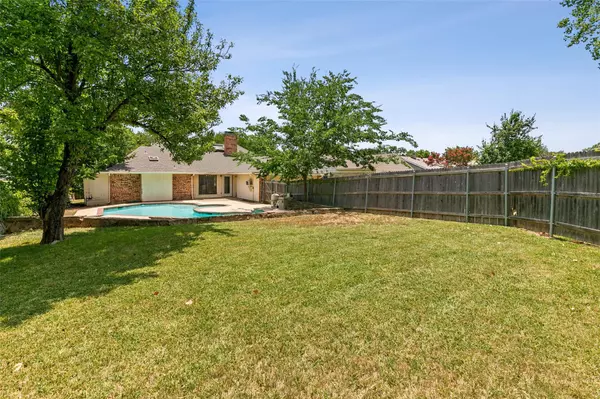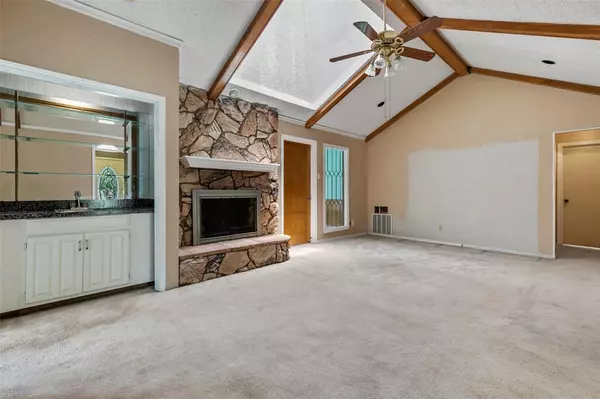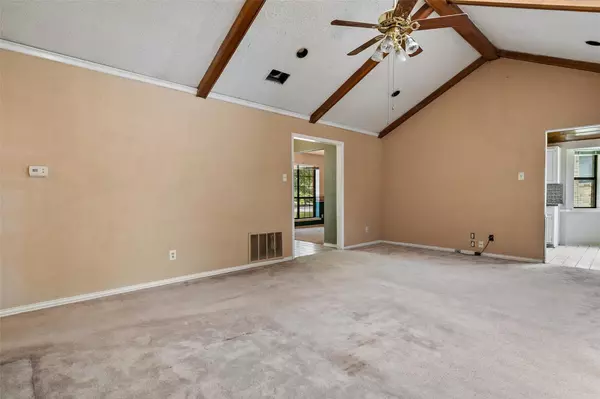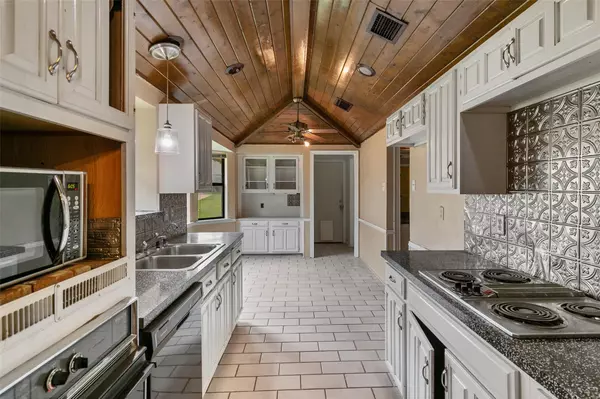$299,900
For more information regarding the value of a property, please contact us for a free consultation.
3 Beds
2 Baths
2,120 SqFt
SOLD DATE : 08/05/2022
Key Details
Property Type Single Family Home
Sub Type Single Family Residence
Listing Status Sold
Purchase Type For Sale
Square Footage 2,120 sqft
Price per Sqft $141
Subdivision Castleridge Rev
MLS Listing ID 20093877
Sold Date 08/05/22
Style Traditional
Bedrooms 3
Full Baths 2
HOA Y/N None
Year Built 1981
Annual Tax Amount $5,194
Lot Size 10,497 Sqft
Acres 0.241
Property Description
This charming home with a fantastic poolside backyard oasis welcomes you with a wonderful floor plan on almost a quarter of an acre lot! The massive backyard is perfect for grilling & entertaining family and friends! Imagine spending cozy nights by the lovely fireplace in the family room or summer days poolside in the sprawling backyard! Home features 3 bedrooms plus a flex space with pool views which could be used as an office or game-playroom! Formal dining could also be a 2nd living room. Vaulted ceilings, ample natural light & walk-in closets throughout. Breakfast nook has a charming built in hutch. The spacious primary bedroom suite has dual sinks & closets. Secondary bath also has dual sinks. This is such a wonderful home in a great location within walking distance to greenbelt and walking-jogging trail! Very close to a beautiful park & close proximity to shopping, entertainment, schools & highways. With just a bit of TLC this could be your dream home! AS IS SALE
Location
State TX
County Dallas
Community Greenbelt, Jogging Path/Bike Path, Park, Sidewalks
Direction from 80, exit towneast blvd, left to stay on frontage, right on s parkway blvd, right on yorkshire drive.
Rooms
Dining Room 1
Interior
Interior Features Cable TV Available, Double Vanity, Eat-in Kitchen, Natural Woodwork, Pantry, Vaulted Ceiling(s), Walk-In Closet(s), Wet Bar
Heating Central, Natural Gas
Cooling Central Air, Electric
Flooring Carpet, Tile
Fireplaces Number 1
Fireplaces Type Gas Logs, Living Room
Appliance Dishwasher, Electric Oven
Heat Source Central, Natural Gas
Laundry In Hall, Utility Room, Full Size W/D Area
Exterior
Exterior Feature Rain Gutters
Garage Spaces 2.0
Fence Wood
Pool Heated, In Ground, Pool/Spa Combo
Community Features Greenbelt, Jogging Path/Bike Path, Park, Sidewalks
Utilities Available Cable Available, City Sewer, City Water, Electricity Available
Roof Type Asphalt,Shingle
Garage Yes
Private Pool 1
Building
Lot Description Few Trees, Interior Lot, Landscaped, Lrg. Backyard Grass, Sprinkler System
Story One
Foundation Slab
Structure Type Brick
Schools
School District Mesquite Isd
Others
Ownership Lunsford Capex Consulting, LLC
Acceptable Financing Cash, Conventional, FHA, VA Loan
Listing Terms Cash, Conventional, FHA, VA Loan
Financing Conventional
Read Less Info
Want to know what your home might be worth? Contact us for a FREE valuation!

Our team is ready to help you sell your home for the highest possible price ASAP

©2024 North Texas Real Estate Information Systems.
Bought with Helio Garza • JPAR Arlington

