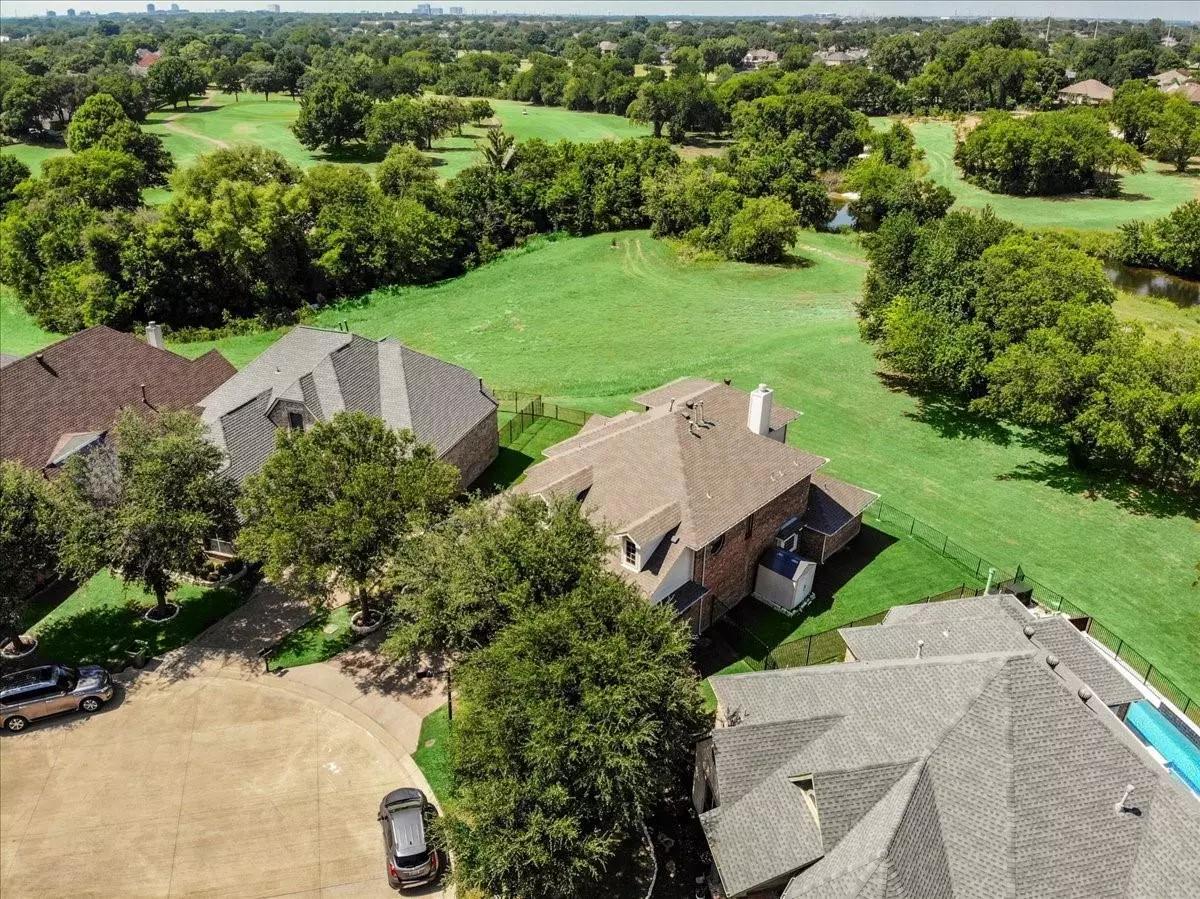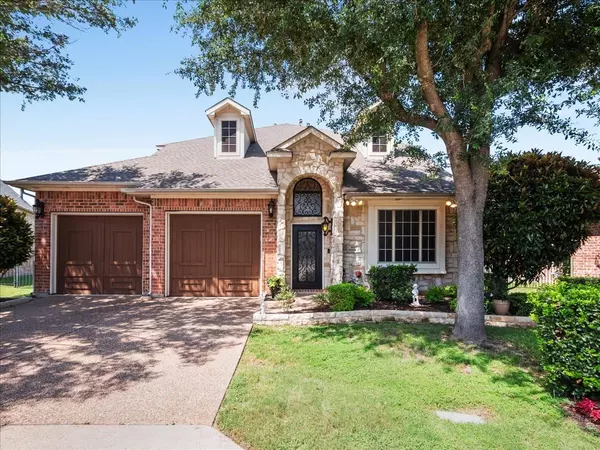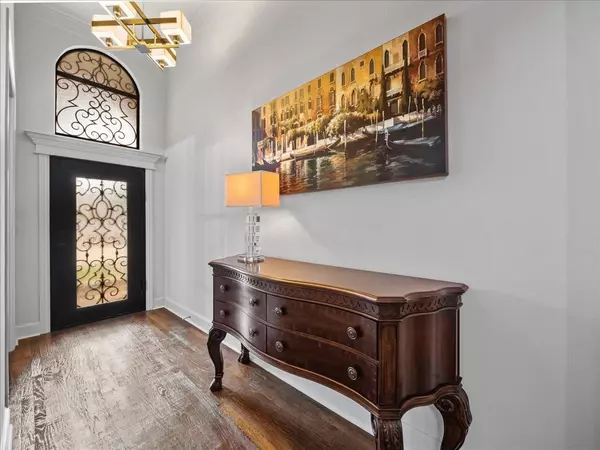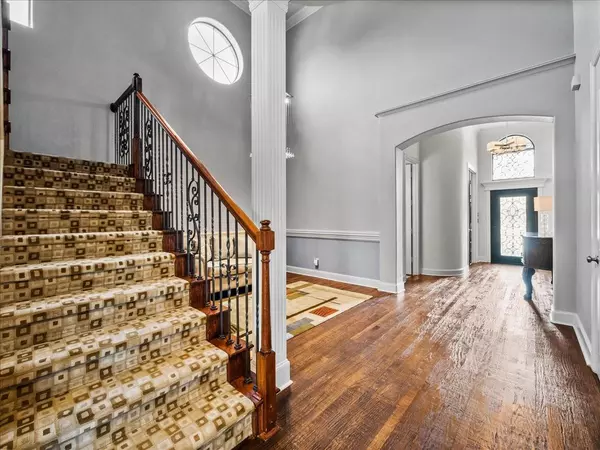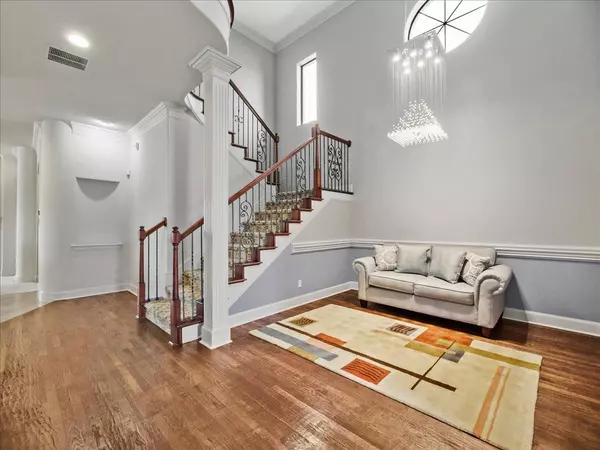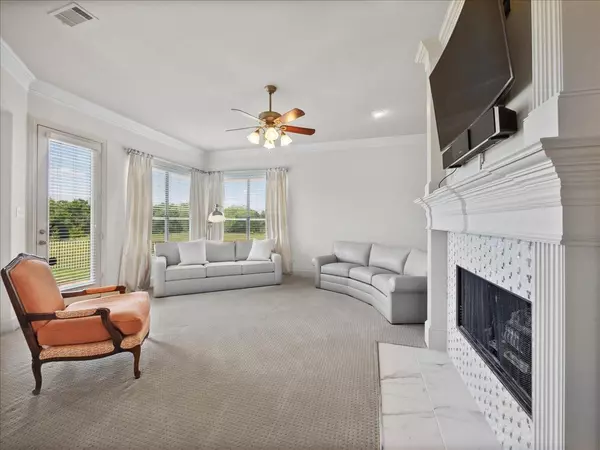$600,000
For more information regarding the value of a property, please contact us for a free consultation.
3 Beds
3 Baths
3,906 SqFt
SOLD DATE : 08/03/2022
Key Details
Property Type Single Family Home
Sub Type Single Family Residence
Listing Status Sold
Purchase Type For Sale
Square Footage 3,906 sqft
Price per Sqft $153
Subdivision Oakridge On The Creek
MLS Listing ID 20099892
Sold Date 08/03/22
Style Contemporary/Modern,Traditional
Bedrooms 3
Full Baths 3
HOA Fees $91/ann
HOA Y/N Mandatory
Year Built 2005
Annual Tax Amount $11,800
Lot Size 7,797 Sqft
Acres 0.179
Property Description
Homes like this don't come up for sale often! Ideally located on a Cul-De-Sac. This former model home sits on one of the best lots in the neighborhood with sweeping views of Duck Creek and Duck Creek Golf Course. Spacious rooms throughout and an awesome foyer with handscraped hardwoods to greet your arrival. Decorative lighting throughout and a neutral paint color palette. Chef's kitchen with huge work island, gas stove cooktop, tons of counter space, abundant cabinetry and views of living room and backyard tranquility. Office, media room and a gameroom that was this family's favorite - don't miss the outdoor balcony. Quiet neighborhood with only one entrance and exit! Longtime owners have enjoyed walking out their back gate to stroll along Duck Creek and golf course! Kids have moved out and now the parents are ready to follow suit. Welcome to this hidden gem!
Location
State TX
County Dallas
Direction Buckingham Road to Oakridge on the Creek, Subdivision, turn on Oakpark drive then right on Woodpark drive the home is in the cul de sac.
Rooms
Dining Room 2
Interior
Interior Features Cable TV Available, Decorative Lighting, Granite Counters, High Speed Internet Available, Kitchen Island, Loft, Pantry, Vaulted Ceiling(s), Walk-In Closet(s)
Heating Central, Natural Gas, Zoned
Cooling Central Air, Electric, Zoned
Flooring Carpet
Fireplaces Number 1
Fireplaces Type Decorative, Gas Logs, Gas Starter
Appliance Dishwasher, Disposal, Electric Cooktop, Gas Cooktop, Ice Maker, Plumbed For Gas in Kitchen, Plumbed for Ice Maker
Heat Source Central, Natural Gas, Zoned
Laundry Electric Dryer Hookup, Utility Room, Full Size W/D Area, Washer Hookup
Exterior
Exterior Feature Balcony, Covered Patio/Porch, Rain Gutters
Garage Spaces 3.0
Utilities Available Cable Available, City Sewer, City Water, Concrete, Curbs, Electricity Available, Electricity Connected, Individual Gas Meter, Individual Water Meter, Sidewalk
Roof Type Composition
Garage Yes
Building
Lot Description Adjacent to Greenbelt, Cul-De-Sac, Interior Lot, Landscaped, Lrg. Backyard Grass, Many Trees, On Golf Course, Sprinkler System, Subdivision, Water/Lake View
Story Two
Foundation Slab
Structure Type Brick,Rock/Stone
Schools
School District Garland Isd
Others
Ownership see tax
Acceptable Financing Cash, Conventional, FHA, VA Loan
Listing Terms Cash, Conventional, FHA, VA Loan
Financing Conventional
Read Less Info
Want to know what your home might be worth? Contact us for a FREE valuation!

Our team is ready to help you sell your home for the highest possible price ASAP

©2025 North Texas Real Estate Information Systems.
Bought with Kristen Summers • Berkshire HathawayHS PenFed TX

