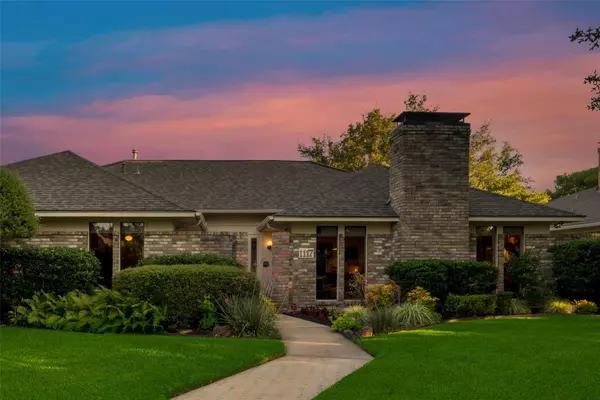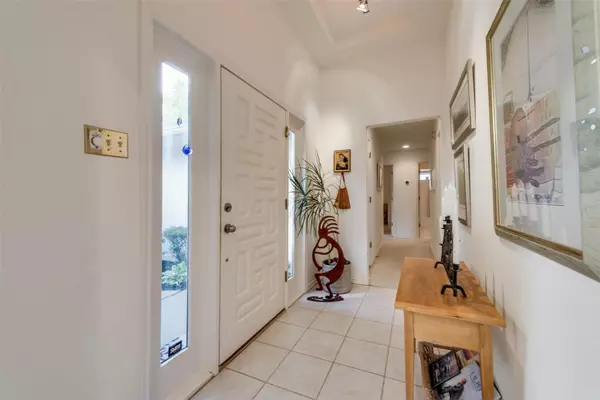$569,000
For more information regarding the value of a property, please contact us for a free consultation.
4 Beds
3 Baths
2,512 SqFt
SOLD DATE : 08/15/2022
Key Details
Property Type Single Family Home
Sub Type Single Family Residence
Listing Status Sold
Purchase Type For Sale
Square Footage 2,512 sqft
Price per Sqft $226
Subdivision J J Pearce Sec 01
MLS Listing ID 20097775
Sold Date 08/15/22
Style Traditional
Bedrooms 4
Full Baths 2
Half Baths 1
HOA Y/N Voluntary
Year Built 1980
Annual Tax Amount $10,808
Lot Size 9,016 Sqft
Acres 0.207
Property Description
A private and inviting front porch welcomes you to this delightful single-story home with charm and character throughout. The large living room features high ceilings, white brick fireplace and tall windows letting in an abundance of natural light. Built-in shelving separates your formal dining and eat-in kitchen with electric cooktop, built-in oven and microwave, beamed ceiling, and extended counter for serving. Youll enjoy gathering in the den with half bath, separate bar area with sink, and sliding door to the covered patio creating the perfect flow for entertaining. A long hallway tucks away your 4 bedrooms, 2 full baths and laundry for privacy and separation. The owners suite features a private bath with double sinks, oversized soaking tub, separate shower, walk-in closet, and exterior access to back patio. The covered patio flows to your pool and spa surrounded by gorgeous landscaping and fully fenced for ultimate privacy. Grow anything your heart desires in the 23x8-ft garden.
Location
State TX
County Dallas
Direction see GPS
Rooms
Dining Room 1
Interior
Interior Features Built-in Features, Cable TV Available, Cathedral Ceiling(s), Chandelier, Double Vanity, Open Floorplan, Walk-In Closet(s), Wet Bar, Wired for Data
Heating Central, Fireplace(s), Natural Gas
Cooling Ceiling Fan(s), Central Air, Electric
Flooring Carpet, Ceramic Tile
Fireplaces Number 1
Fireplaces Type Gas, Gas Logs, Living Room, Wood Burning
Appliance Dishwasher, Disposal, Electric Cooktop, Microwave, Convection Oven, Water Filter
Heat Source Central, Fireplace(s), Natural Gas
Laundry Electric Dryer Hookup, In Hall, Full Size W/D Area, Washer Hookup
Exterior
Exterior Feature Garden(s), Rain Gutters, Private Yard
Garage Spaces 2.0
Fence Back Yard, Fenced, Gate, Perimeter, Split Rail, Wood
Pool Fenced, Gunite, In Ground, Outdoor Pool, Pool Sweep, Pool/Spa Combo, Pump
Utilities Available All Weather Road, Alley, Cable Available, City Sewer, City Water, Concrete, Curbs, Electricity Connected, Individual Gas Meter, Individual Water Meter, Natural Gas Available, Phone Available, See Remarks
Roof Type Composition,Shingle
Parking Type 2-Car Double Doors, Alley Access, Concrete, Garage, Garage Door Opener, Garage Faces Rear, Kitchen Level, Lighted, Oversized, Side By Side
Garage Yes
Private Pool 1
Building
Lot Description Few Trees, Interior Lot, Landscaped, Level, Oak, Pine, No Backyard Grass, Sprinkler System, Subdivision
Story One
Foundation Slab
Structure Type Brick
Schools
School District Richardson Isd
Others
Acceptable Financing Assumable, Cash, Conventional, FHA
Listing Terms Assumable, Cash, Conventional, FHA
Financing Conventional
Special Listing Condition Survey Available, Verify Tax Exemptions
Read Less Info
Want to know what your home might be worth? Contact us for a FREE valuation!

Our team is ready to help you sell your home for the highest possible price ASAP

©2024 North Texas Real Estate Information Systems.
Bought with Sandra Breedlove • RE/MAX DFW Associates







