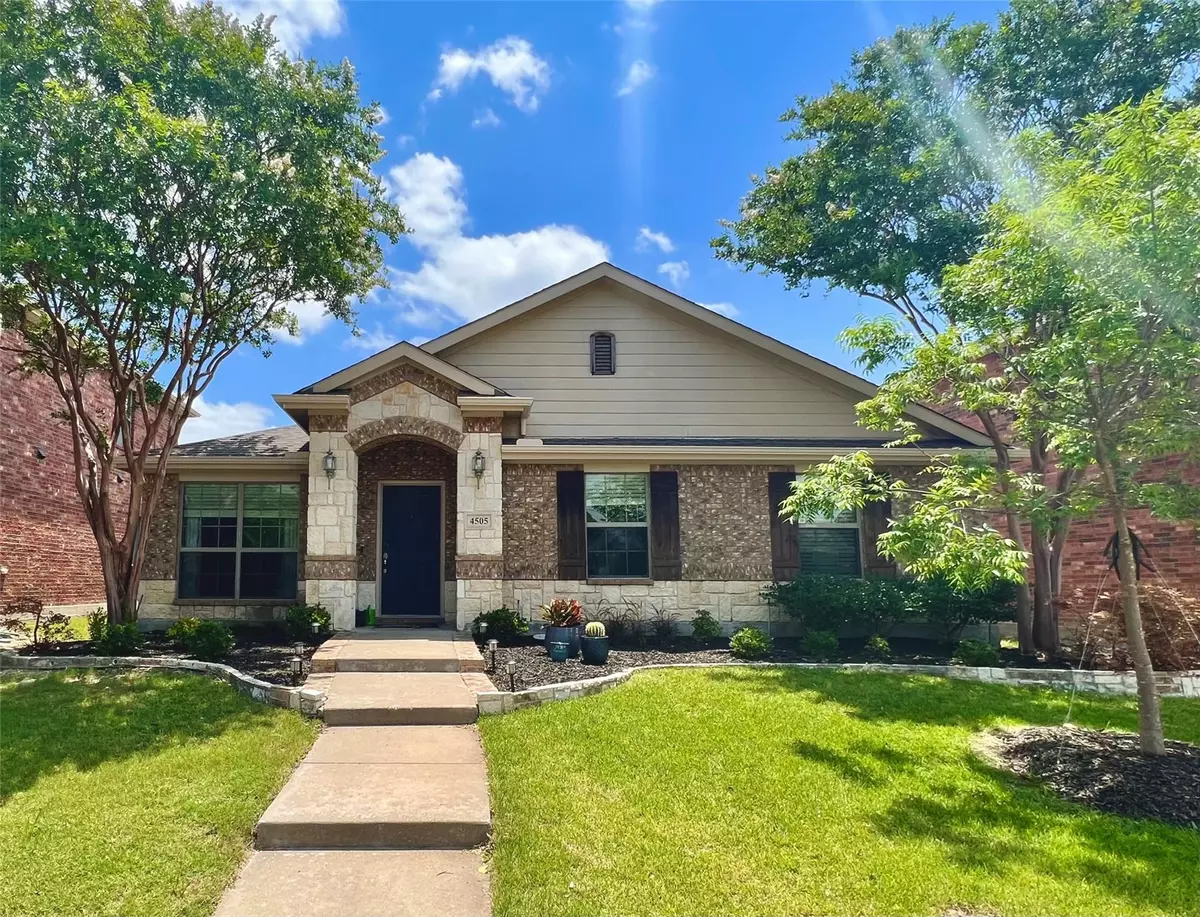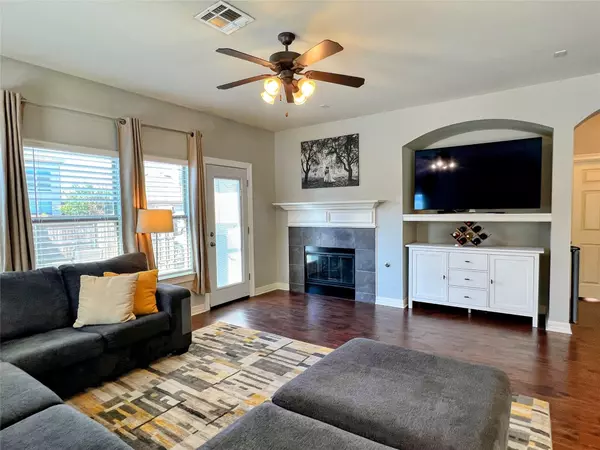$438,000
For more information regarding the value of a property, please contact us for a free consultation.
3 Beds
2 Baths
1,932 SqFt
SOLD DATE : 09/09/2022
Key Details
Property Type Single Family Home
Sub Type Single Family Residence
Listing Status Sold
Purchase Type For Sale
Square Footage 1,932 sqft
Price per Sqft $226
Subdivision Avalon Ph 3
MLS Listing ID 20106233
Sold Date 09/09/22
Style Ranch
Bedrooms 3
Full Baths 2
HOA Fees $21
HOA Y/N Mandatory
Year Built 2005
Annual Tax Amount $5,775
Lot Size 5,662 Sqft
Acres 0.13
Property Description
Back on the market at no fault of the seller or house! This beautiful, turn-key home has 3 bedrooms, 2 baths, a study flex room, a dining room, and an open floor plan with a kitchen that opens up into the dining room & living room. The house has NO carpet and has beautiful wood floors throughout! You will find many upgrades including a new roof in 2019, new kitchen appliances in 2020, a new water heater in 2021, and new gutters in 2022. The house has many smart features including: thermostat, sprinkler control, garage door opener, smoke and carbon monoxide detector, doorbell, front door lock, switches, and dimmers. After a buyer's inspection in July 2022, the owners did all the requested updates: repaired landscaping wall, repaired wood shutter, repaired one window screen, and had dryer vent cleaned. This house is READY! Schedule a private tour today!
Location
State TX
County Collin
Community Community Pool, Curbs, Jogging Path/Bike Path, Park, Playground, Pool, Sidewalks
Direction From 121 Sam Rayburn Tollway, Exit Hardin Blvd, Continue through light, Turn Right on Tina Dr, Turn Left on Evanshire Way, Turn Right on Davenport Lane, Turn Right on Brighton Drive, Home is on the Right.
Rooms
Dining Room 2
Interior
Interior Features Cable TV Available, Decorative Lighting, Flat Screen Wiring, High Speed Internet Available, Open Floorplan, Pantry, Smart Home System, Sound System Wiring, Walk-In Closet(s), Wired for Data
Heating Central, Natural Gas
Cooling Ceiling Fan(s), Central Air, Electric
Flooring Tile, Wood
Fireplaces Number 1
Fireplaces Type Gas Logs, Glass Doors, Living Room, Zero Clearance
Appliance Dishwasher, Disposal, Electric Oven, Electric Range, Ice Maker, Microwave, Convection Oven, Double Oven, Plumbed for Ice Maker, Refrigerator, Vented Exhaust Fan, Water Filter
Heat Source Central, Natural Gas
Laundry Electric Dryer Hookup, Full Size W/D Area, Washer Hookup
Exterior
Exterior Feature Rain Gutters, Private Yard
Garage Spaces 2.0
Fence Back Yard, High Fence, Privacy, Wood
Community Features Community Pool, Curbs, Jogging Path/Bike Path, Park, Playground, Pool, Sidewalks
Utilities Available Alley, Cable Available, City Sewer, City Water, Curbs, Electricity Available, Individual Gas Meter, Individual Water Meter, Phone Available, Sidewalk, Underground Utilities
Roof Type Composition
Parking Type 2-Car Double Doors, Alley Access, Concrete, Direct Access, Driveway, Garage, Garage Door Opener, Garage Faces Rear, Inside Entrance, Kitchen Level, Lighted, Side By Side
Garage Yes
Building
Lot Description Few Trees, Interior Lot, Landscaped, Subdivision
Story One
Foundation Slab
Structure Type Brick
Schools
School District Mckinney Isd
Others
Restrictions Deed
Ownership Destin Cylkowski
Acceptable Financing Cash, Conventional, FHA, VA Loan
Listing Terms Cash, Conventional, FHA, VA Loan
Financing Conventional
Read Less Info
Want to know what your home might be worth? Contact us for a FREE valuation!

Our team is ready to help you sell your home for the highest possible price ASAP

©2024 North Texas Real Estate Information Systems.
Bought with Jay Robbins • Robbins Real Estate Group, LLC







