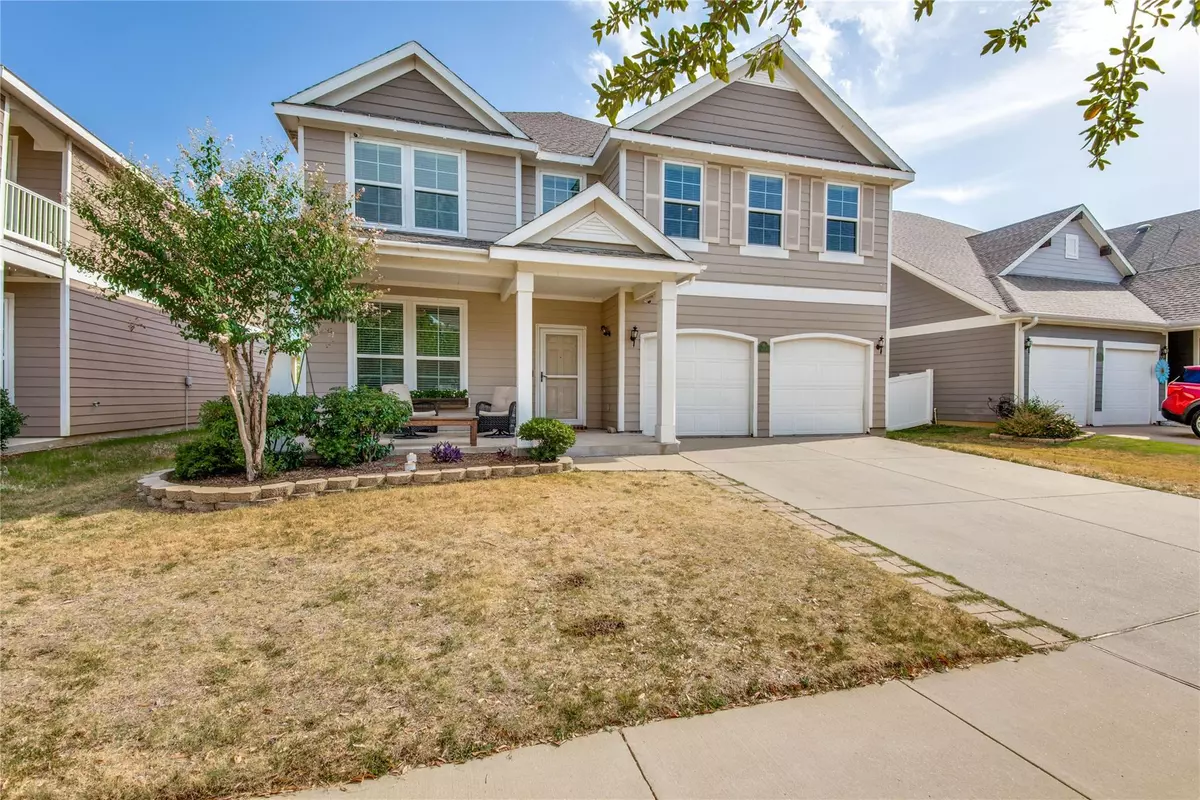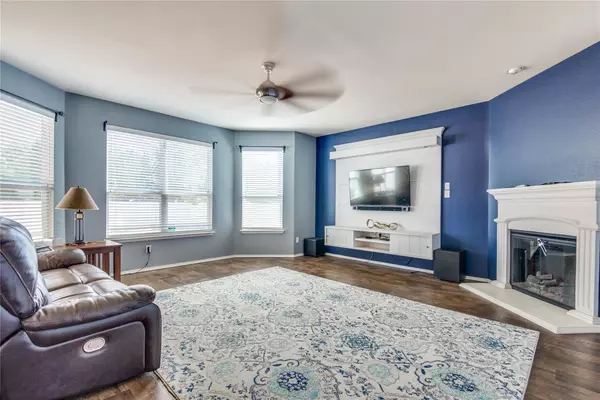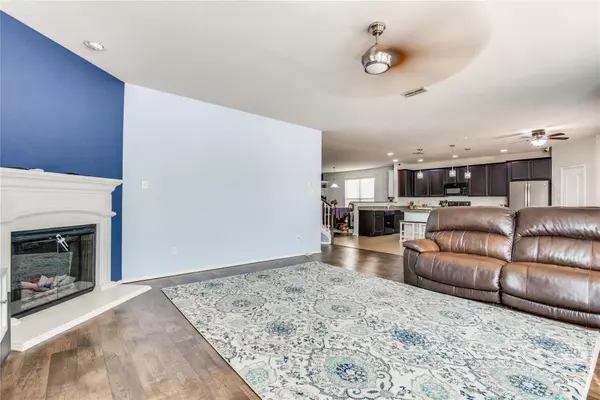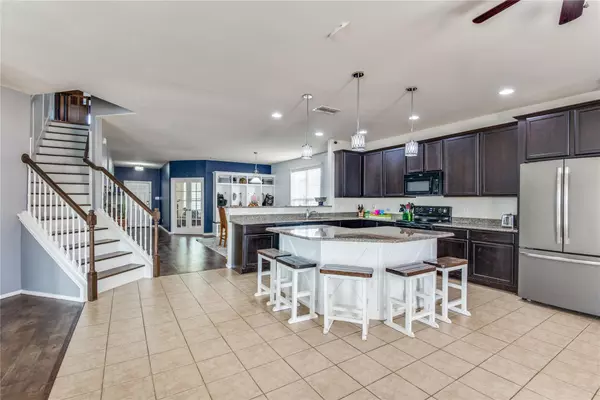$475,000
For more information regarding the value of a property, please contact us for a free consultation.
5 Beds
3 Baths
3,934 SqFt
SOLD DATE : 09/12/2022
Key Details
Property Type Single Family Home
Sub Type Single Family Residence
Listing Status Sold
Purchase Type For Sale
Square Footage 3,934 sqft
Price per Sqft $120
Subdivision Seaside Village At Providence
MLS Listing ID 20107190
Sold Date 09/12/22
Bedrooms 5
Full Baths 3
HOA Fees $33
HOA Y/N Mandatory
Year Built 2013
Annual Tax Amount $7,938
Lot Size 6,534 Sqft
Acres 0.15
Property Description
This gorgeous two-story home is large and accommodating to both family and guests with 2 living areas, 5 bedrooms and 3 full bathrooms. Great floor plan including open dining and living room. The living area is warm and inviting, centered by a a cozy fireplace and built-in shelving. A spacious breakfast area looks out to the backyard and flows into the perfect chefs kitchen where youll find a breakfast bar for gathering, stainless steel appliances and walk in pantry. A luxurious master suite on the second floor with sitting area, an ensuite bath with large Garden Tub, Double Sinks & Huge Walk-In Closet. Enjoy The Fully Fenced Backyard Perfect For Kids & Pets. All this and Located in the master planned community of Providence Village where your family can enjoy all the amenities they offer. 7 lakes, walking and biking trails, exercise facility, 2 swim parks and sports fields.
Location
State TX
County Denton
Direction Heading west on 380 turn right onto FM 293, left on Cape Cod, right on Myers, left on Cranston. Home is on the left.
Rooms
Dining Room 2
Interior
Interior Features Built-in Features, Cable TV Available, Decorative Lighting, Double Vanity, Eat-in Kitchen, Granite Counters, High Speed Internet Available, Kitchen Island, Open Floorplan, Pantry
Heating Central, Electric
Cooling Ceiling Fan(s), Central Air, Electric
Flooring Carpet, Ceramic Tile, Wood
Fireplaces Number 1
Fireplaces Type Electric
Appliance Dishwasher, Disposal, Electric Range, Microwave, Plumbed for Ice Maker, Vented Exhaust Fan
Heat Source Central, Electric
Exterior
Garage Spaces 2.0
Utilities Available City Sewer, City Water, Concrete, Curbs, Sidewalk
Roof Type Composition
Garage Yes
Building
Story Two
Foundation Slab
Structure Type Siding
Schools
School District Aubrey Isd
Others
Ownership Contact LA
Financing Conventional
Read Less Info
Want to know what your home might be worth? Contact us for a FREE valuation!

Our team is ready to help you sell your home for the highest possible price ASAP

©2024 North Texas Real Estate Information Systems.
Bought with Tanwar Ravinder • The Michael Group Real Estate






