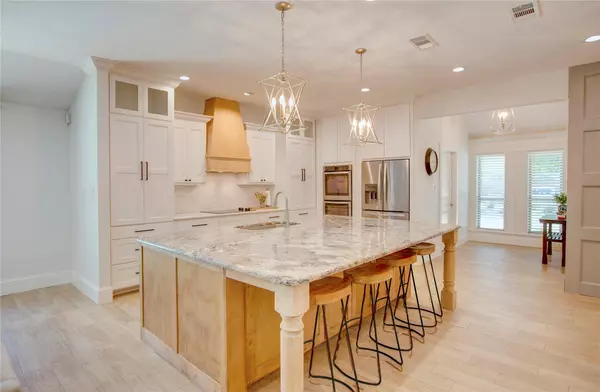$695,000
For more information regarding the value of a property, please contact us for a free consultation.
3 Beds
3 Baths
2,864 SqFt
SOLD DATE : 08/05/2022
Key Details
Property Type Single Family Home
Sub Type Single Family Residence
Listing Status Sold
Purchase Type For Sale
Square Footage 2,864 sqft
Price per Sqft $242
Subdivision Trophy Club #10
MLS Listing ID 20107483
Sold Date 08/05/22
Bedrooms 3
Full Baths 2
Half Baths 1
HOA Y/N None
Year Built 1984
Annual Tax Amount $9,447
Lot Size 0.270 Acres
Acres 0.27
Property Description
MULTIPLE OFFERS RECEIVED Best and final by 7pm July11Tranquil elegant remodel with sparkling POOL in Trophy Club! No HOA or PID.Corner lot.2018 extensive remodel with ceiling raised, new windows, new appliances including Bosch dishwasher, new water heater, and new roof. New paint interior and exterior.RARE stately open concept 1 story with refined dbl iron front door, beamed vaulted and cathedral ceilings, canned and luxe lighting chandeliers, grand granite island with storage, quartz counters, soft close cabinet,dbl oven, built-in microwave, lit glass cabinet doors, sound syst,and elegant wood look tile floors make this property stand out. Relax in the living rm overlooking a refreshing pool. Entertain on the rejuvenating pool tan ledge entry, patio, or courtyard. Distinctive design accents of board and batten, and shiplap give a modern and inviting feel. Remodel list in supplement.Flex rm may be converted to bdrm.Lake, town pools,tennis court, parks, golf course, and trail nearby.
Location
State TX
County Denton
Community Curbs
Direction Hwy 114 exit Trophy Wood. Right at Indian Creek Drive. Right on Edgemere Drive. Property is located on the corner.
Rooms
Dining Room 2
Interior
Interior Features Cathedral Ceiling(s), Chandelier, Granite Counters, High Speed Internet Available, Kitchen Island, Open Floorplan, Pantry, Sound System Wiring, Vaulted Ceiling(s), Walk-In Closet(s), Other
Heating Central, Electric, Fireplace(s)
Cooling Attic Fan, Ceiling Fan(s), Central Air, Electric
Flooring Carpet, Ceramic Tile
Fireplaces Number 1
Fireplaces Type Brick, Living Room, Raised Hearth, Wood Burning
Appliance Dishwasher, Disposal, Electric Cooktop, Electric Oven, Electric Water Heater, Microwave, Vented Exhaust Fan
Heat Source Central, Electric, Fireplace(s)
Laundry Electric Dryer Hookup, Utility Room
Exterior
Exterior Feature Rain Gutters, Uncovered Courtyard
Garage Spaces 2.0
Fence Wood
Pool Gunite, In Ground, Outdoor Pool, Pool Sweep, Water Feature
Community Features Curbs
Utilities Available Curbs, MUD Sewer, MUD Water
Roof Type Composition
Garage Yes
Private Pool 1
Building
Story One
Foundation Slab
Structure Type Brick,Siding
Schools
School District Northwest Isd
Others
Restrictions Unknown Encumbrance(s)
Ownership See tax
Acceptable Financing Cash, Conventional
Listing Terms Cash, Conventional
Financing Conventional
Special Listing Condition Survey Available, Utility Easement
Read Less Info
Want to know what your home might be worth? Contact us for a FREE valuation!

Our team is ready to help you sell your home for the highest possible price ASAP

©2025 North Texas Real Estate Information Systems.
Bought with Amber Northcutt • Keller Williams Realty DPR






