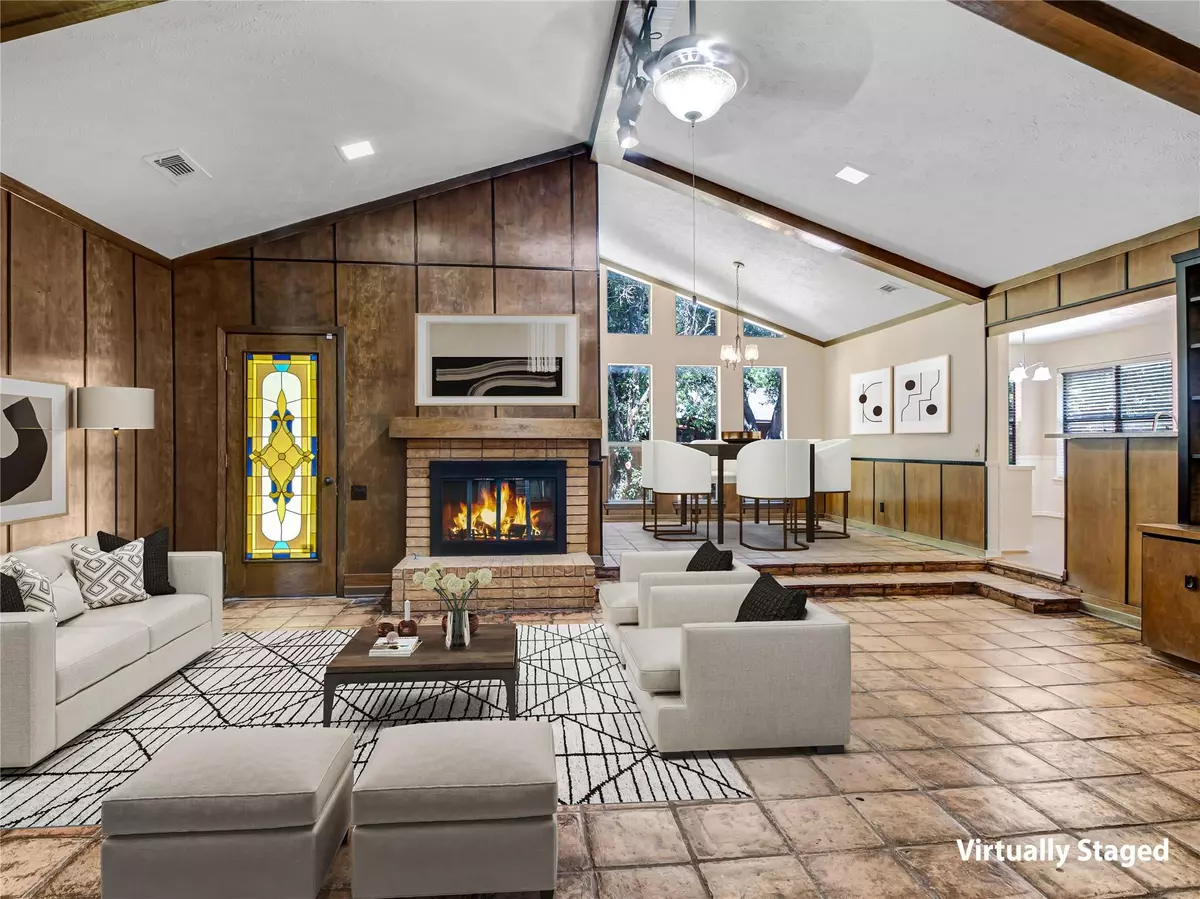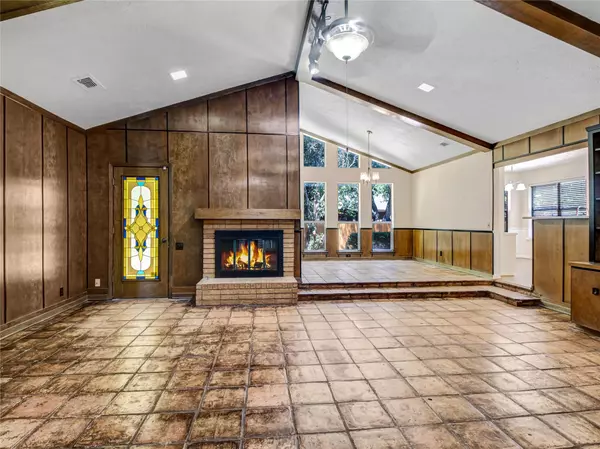$392,500
For more information regarding the value of a property, please contact us for a free consultation.
4 Beds
3 Baths
2,262 SqFt
SOLD DATE : 10/07/2022
Key Details
Property Type Single Family Home
Sub Type Single Family Residence
Listing Status Sold
Purchase Type For Sale
Square Footage 2,262 sqft
Price per Sqft $173
Subdivision Toler Estates
MLS Listing ID 20098967
Sold Date 10/07/22
Style Contemporary/Modern
Bedrooms 4
Full Baths 3
HOA Y/N None
Year Built 1973
Annual Tax Amount $6,009
Lot Size 0.276 Acres
Acres 0.276
Property Description
Designed with your comfort in mind, the space-maximizing floor plan features a character-filled interior and incorporates a separate dining room, well-proportioned rooms, flow-through living area and gas fireplace. Kitchen and dining area with ample counter space and cupboards, is efficiently designed and beautifully updated featuring granite countertops and clean cabinetry. The front entry features a wide porch, clean landscaping and mature trees. Featuring just the city atmosphere you are looking for, you will enjoy a prime location in a desirable and sought after neighborhood. Walk to the nearby Lake Ray Hubbard. Located across from a great park, and short distance to nearby restaurants, grocery stores, farmers market, great shopping, local shops, department stores. Recent updates: Carpet, paint and countertops. This unique and well maintained home is move in ready. Schedule your showing today!
Location
State TX
County Dallas
Community Curbs
Direction GPS. Located north of Interstate 30 with easy access to the major freeways.
Rooms
Dining Room 2
Interior
Interior Features Cable TV Available, Decorative Lighting, Eat-in Kitchen, High Speed Internet Available, Paneling, Vaulted Ceiling(s), Wainscoting, Walk-In Closet(s)
Heating Central, Fireplace(s)
Cooling Ceiling Fan(s), Central Air
Flooring Adobe, Carpet, Ceramic Tile, Laminate
Fireplaces Number 1
Fireplaces Type Brick, Decorative, Gas, Gas Logs, Living Room
Appliance Dishwasher, Disposal, Electric Cooktop, Electric Oven, Electric Water Heater, Gas Water Heater, Plumbed for Ice Maker
Heat Source Central, Fireplace(s)
Laundry Electric Dryer Hookup, Utility Room, Full Size W/D Area, Washer Hookup
Exterior
Exterior Feature Courtyard
Garage Spaces 2.0
Community Features Curbs
Utilities Available All Weather Road, Cable Available, City Sewer, City Water, Concrete, Electricity Connected, Underground Utilities
Roof Type Composition
Parking Type 2-Car Single Doors, Attached Carport, Driveway, Garage, Garage Door Opener, Garage Faces Rear
Garage Yes
Building
Lot Description Corner Lot, Few Trees, Landscaped, Level, Park View, Sprinkler System, Subdivision
Story One
Foundation Pillar/Post/Pier
Structure Type Brick,Siding
Schools
School District Garland Isd
Others
Restrictions Unknown Encumbrance(s)
Ownership Rita & Phillip Alderson
Acceptable Financing Cash, Conventional, FHA, VA Loan
Listing Terms Cash, Conventional, FHA, VA Loan
Financing FHA
Read Less Info
Want to know what your home might be worth? Contact us for a FREE valuation!

Our team is ready to help you sell your home for the highest possible price ASAP

©2024 North Texas Real Estate Information Systems.
Bought with Cynthia Moore • Great Western Realty







