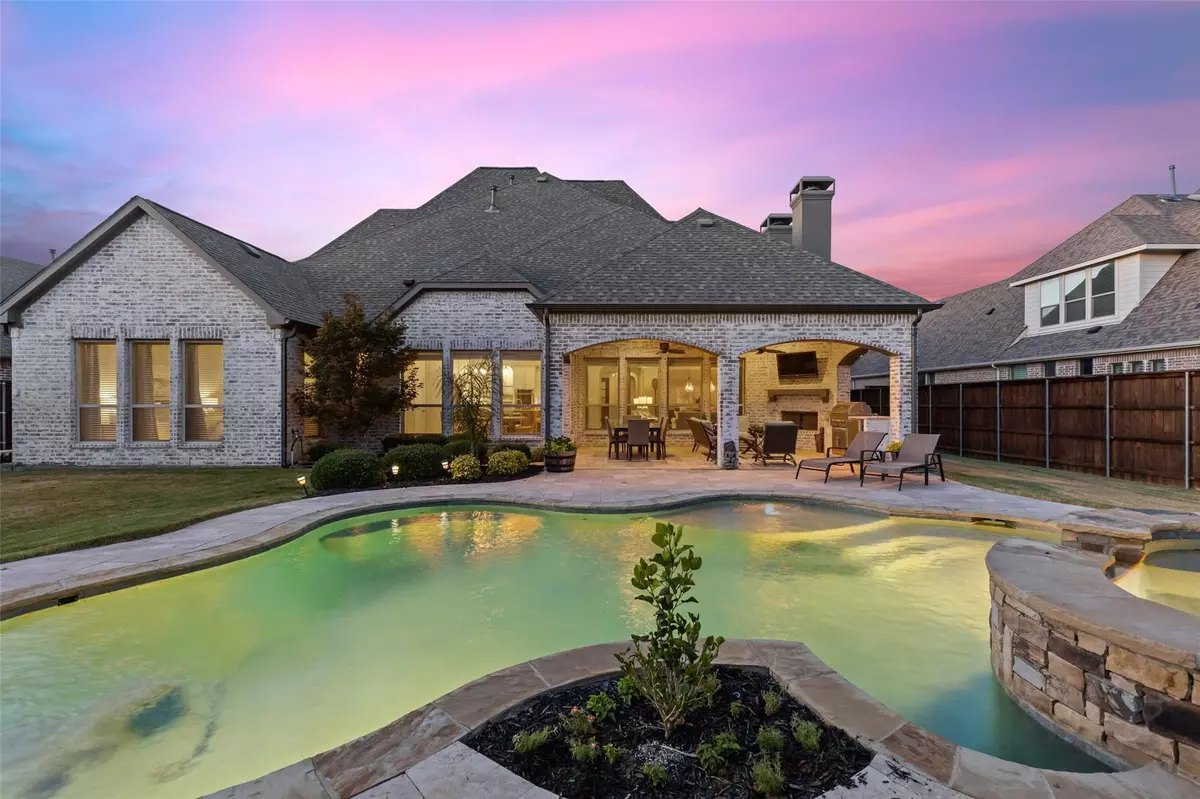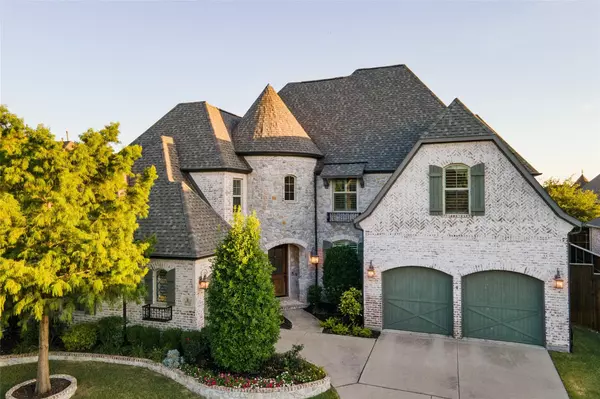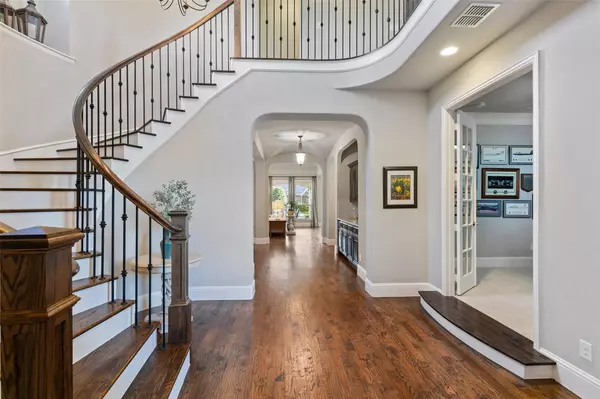$1,450,000
For more information regarding the value of a property, please contact us for a free consultation.
5 Beds
6 Baths
4,750 SqFt
SOLD DATE : 08/26/2022
Key Details
Property Type Single Family Home
Sub Type Single Family Residence
Listing Status Sold
Purchase Type For Sale
Square Footage 4,750 sqft
Price per Sqft $305
Subdivision Park Place Estates Ph 2
MLS Listing ID 20106163
Sold Date 08/26/22
Style Traditional
Bedrooms 5
Full Baths 5
Half Baths 1
HOA Fees $60/ann
HOA Y/N Mandatory
Year Built 2014
Annual Tax Amount $17,236
Lot Size 0.283 Acres
Acres 0.283
Property Description
What is there not to love? This family friendly west Frisco niche neighborhood, truly move-in-ready home with current styles and colors is the perfect place to raise a family. Phenomenal floor plan with 5 en-suite bedrooms all spaced out throughout the home. The chefs kitchen and open floor plan are perfect for family gatherings & entertaining. Beat the summer heat in the beautiful spa pool and covered outdoor patio with ample backyard grass on this .283 acre lot. Whether you work from home or commute this home has you covered. Beautiful executive office and just minutes from the North Dallas Tollway as well as top restaurants and shopping at Legacy West and the Frisco Star. Who could ask for more?
Location
State TX
County Denton
Community Curbs, Greenbelt
Direction From Dallas North Tollway head west on Stonebrook Pkwy. North on 4th Army Drive. Right on Guinn Gate Dr. Left on Cathedral Lake Dr.
Rooms
Dining Room 2
Interior
Interior Features Cable TV Available, Cathedral Ceiling(s), Decorative Lighting, Double Vanity, Eat-in Kitchen, Granite Counters, High Speed Internet Available, Kitchen Island, Open Floorplan, Pantry, Sound System Wiring, Vaulted Ceiling(s), Walk-In Closet(s)
Heating Central, Natural Gas
Cooling Ceiling Fan(s), Central Air, Electric
Flooring Carpet, Ceramic Tile, Wood
Fireplaces Number 2
Fireplaces Type Brick, Gas, Gas Logs, Gas Starter, Living Room, Outside, Wood Burning
Equipment Call Listing Agent, Home Theater
Appliance Commercial Grade Range, Commercial Grade Vent, Dishwasher, Disposal, Electric Oven, Gas Cooktop, Ice Maker, Microwave, Convection Oven, Double Oven, Plumbed For Gas in Kitchen, Plumbed for Ice Maker, Tankless Water Heater
Heat Source Central, Natural Gas
Laundry Utility Room, Full Size W/D Area, Washer Hookup
Exterior
Exterior Feature Attached Grill, Covered Patio/Porch, Gas Grill, Rain Gutters, Lighting, Outdoor Grill, Outdoor Living Center
Garage Spaces 3.0
Fence Wood
Pool Gunite, Heated, In Ground, Pool Sweep, Salt Water, Separate Spa/Hot Tub, Water Feature
Community Features Curbs, Greenbelt
Utilities Available All Weather Road, City Sewer, City Water, Curbs, Sidewalk
Roof Type Composition
Parking Type 2-Car Single Doors, Driveway, Epoxy Flooring, Garage, Garage Door Opener, Garage Faces Front, Garage Faces Side, Kitchen Level, Side By Side
Garage Yes
Private Pool 1
Building
Lot Description Few Trees, Interior Lot, Landscaped, Lrg. Backyard Grass, Sprinkler System, Subdivision
Story Two
Foundation Slab
Structure Type Brick,Rock/Stone
Schools
School District Frisco Isd
Others
Ownership See Agent
Acceptable Financing Cash, Conventional
Listing Terms Cash, Conventional
Financing Conventional
Special Listing Condition Survey Available
Read Less Info
Want to know what your home might be worth? Contact us for a FREE valuation!

Our team is ready to help you sell your home for the highest possible price ASAP

©2024 North Texas Real Estate Information Systems.
Bought with Lori Vaden • Compass RE Texas, LLC







