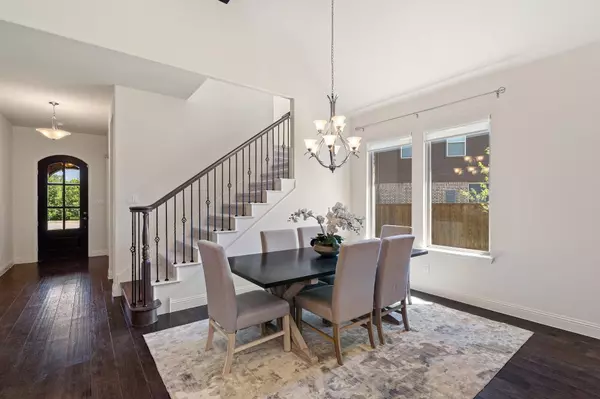$699,000
For more information regarding the value of a property, please contact us for a free consultation.
4 Beds
4 Baths
2,929 SqFt
SOLD DATE : 10/14/2022
Key Details
Property Type Single Family Home
Sub Type Single Family Residence
Listing Status Sold
Purchase Type For Sale
Square Footage 2,929 sqft
Price per Sqft $238
Subdivision Timber Creek Ph 3
MLS Listing ID 20108439
Sold Date 10/14/22
Style Traditional
Bedrooms 4
Full Baths 3
Half Baths 1
HOA Fees $35
HOA Y/N Mandatory
Year Built 2018
Annual Tax Amount $9,859
Lot Size 10,624 Sqft
Acres 0.2439
Property Description
Ready for move in!! Exquisitely built Drees home loaded with custom upgrades and 3 car garage! Sits on one of the largest cul-de-sac lots that leads out to miles of trails. Beautiful hardwood flooring, along with custom remote controlled window treatments throughout the home. A stunning oversized wood beam in the family room soars above the wall of windows. The entire house is filled with beautiful natural light and opens to a dream kitchen with high end finishes. Enjoy custom cabinets with undercabinet lighting, a china cabinet, and a HUGE island! Downstairs you'll find a guest bedroom with attached bath and walk in closet along with the primary suite finished with a luxurious tub, shower, and custom closet space. Additional private study and half bath downstairs. Upstairs leads to a game room, built in storage room, and 2 additional large bedrooms. Ring doorbell and smart home features throughout, as well as Ethernet in all rooms . Large covered back patio with huge pool sized yard!
Location
State TX
County Collin
Community Community Pool, Curbs, Greenbelt, Jogging Path/Bike Path, Playground, Sidewalks
Direction From 380 & Hardin Rd, head north on Hardin for arrox 2.5 miles. Turn right into community on Norway Spruce Ln, right on Cross Oak Pl, home will be in cul-de-sac on right
Rooms
Dining Room 1
Interior
Interior Features Built-in Features, Cable TV Available, Chandelier, Decorative Lighting, Double Vanity, Flat Screen Wiring, Granite Counters, High Speed Internet Available, Kitchen Island, Open Floorplan, Pantry, Smart Home System, Vaulted Ceiling(s), Walk-In Closet(s), Wired for Data
Heating Central, Natural Gas
Cooling Ceiling Fan(s), Central Air, Electric
Flooring Carpet, Ceramic Tile, Wood
Fireplaces Number 1
Fireplaces Type Gas, Gas Logs, Gas Starter, Glass Doors, Living Room
Appliance Dishwasher, Disposal, Electric Oven, Gas Cooktop, Microwave, Vented Exhaust Fan
Heat Source Central, Natural Gas
Laundry Electric Dryer Hookup, In Hall, Utility Room, Full Size W/D Area, Washer Hookup
Exterior
Exterior Feature Covered Patio/Porch, Garden(s), Rain Gutters, Lighting, Private Yard
Garage Spaces 3.0
Fence Back Yard, Brick, Rock/Stone, Wood
Community Features Community Pool, Curbs, Greenbelt, Jogging Path/Bike Path, Playground, Sidewalks
Utilities Available Cable Available, City Sewer, City Water, Concrete, Curbs, Electricity Connected, Individual Gas Meter, Individual Water Meter, Natural Gas Available, Phone Available, Sewer Available, Sidewalk, Underground Utilities
Roof Type Composition
Garage Yes
Building
Lot Description Cul-De-Sac, Few Trees, Interior Lot, Landscaped, Level, Lrg. Backyard Grass, Sprinkler System, Subdivision
Story Two
Foundation Slab
Structure Type Brick,Fiber Cement,Rock/Stone,Wood
Schools
School District Mckinney Isd
Others
Restrictions Building
Ownership Vera Gonzales Crawford, Kyle Crawford
Acceptable Financing Cash, Conventional, FHA, VA Loan
Listing Terms Cash, Conventional, FHA, VA Loan
Financing Conventional
Special Listing Condition Survey Available
Read Less Info
Want to know what your home might be worth? Contact us for a FREE valuation!

Our team is ready to help you sell your home for the highest possible price ASAP

©2025 North Texas Real Estate Information Systems.
Bought with Kacy Rodgers • Compass RE Texas, LLC.






