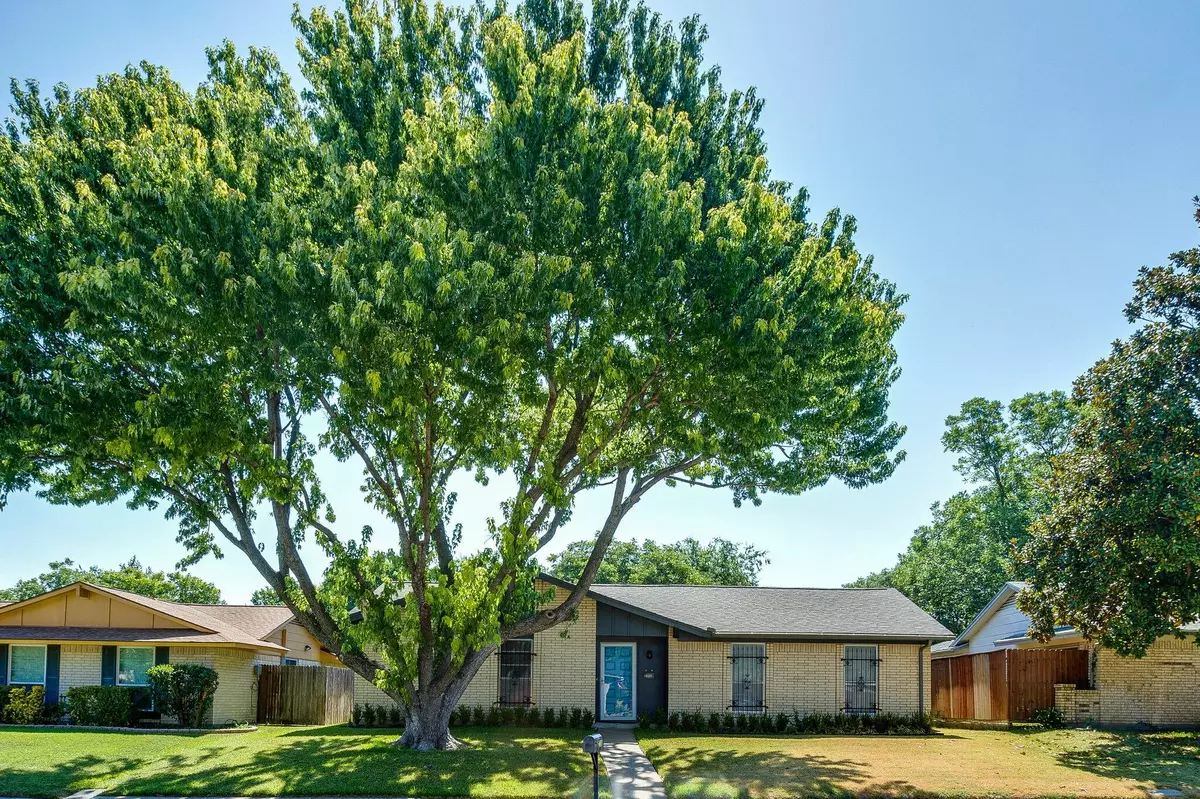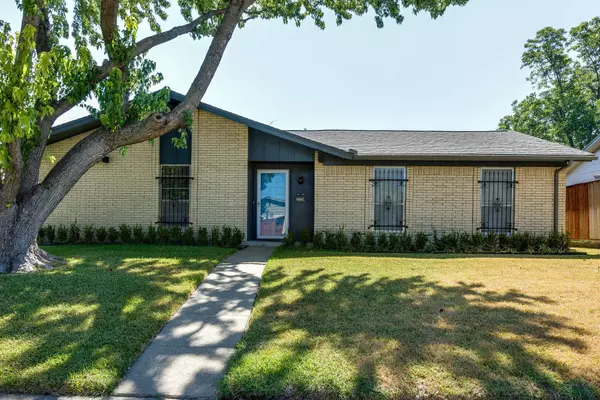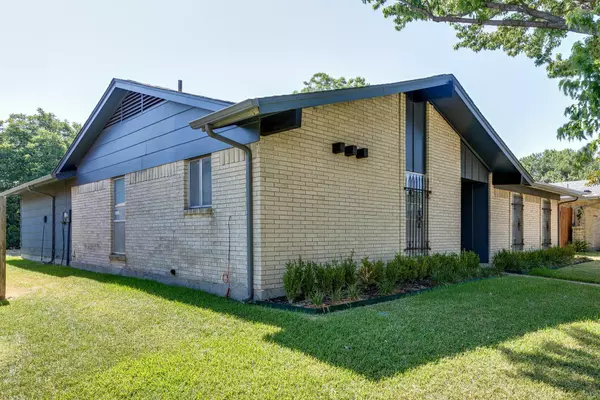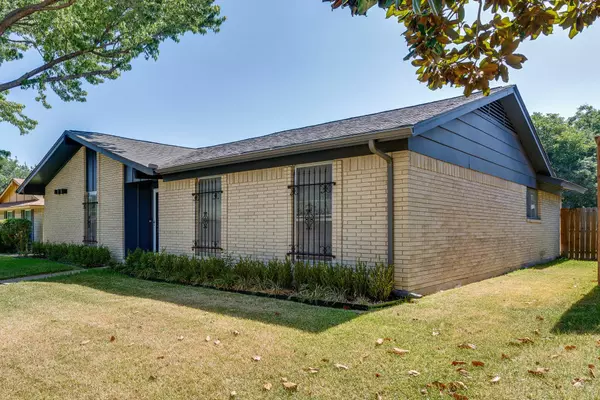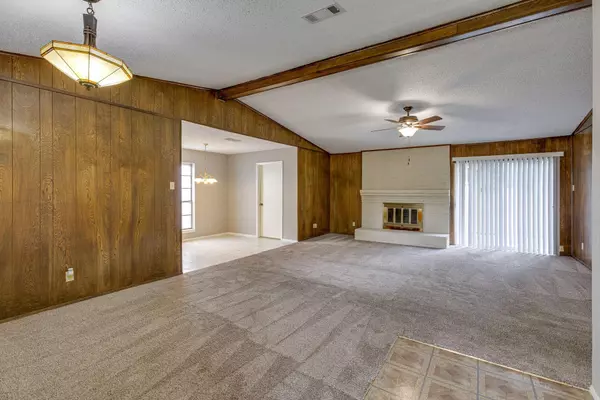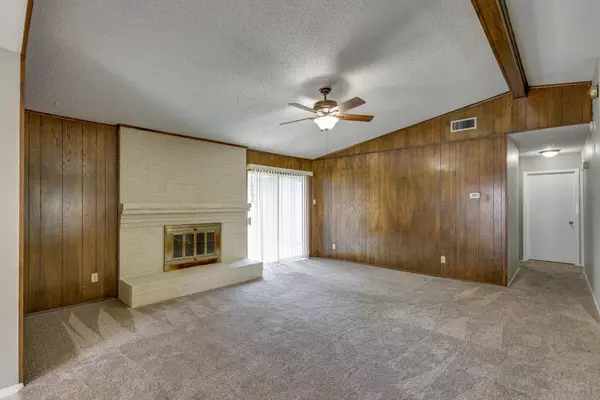$315,000
For more information regarding the value of a property, please contact us for a free consultation.
3 Beds
2 Baths
1,560 SqFt
SOLD DATE : 10/12/2022
Key Details
Property Type Single Family Home
Sub Type Single Family Residence
Listing Status Sold
Purchase Type For Sale
Square Footage 1,560 sqft
Price per Sqft $201
Subdivision Village Meadows Sec 01
MLS Listing ID 20111030
Sold Date 10/12/22
Style Traditional
Bedrooms 3
Full Baths 2
HOA Y/N None
Year Built 1974
Annual Tax Amount $5,428
Lot Size 7,230 Sqft
Acres 0.166
Lot Dimensions 63 x 115
Property Description
Ah, shade! A terrific tree graces the front lawn of this inviting North Garland home. Inside, you'll find an open floorplan and fresh paint. Room colors have been neutralized. Living Room and Dining Room together create a large family-sized area that could be used in many different ways. You'll enjoy the fireplace and ceiling fan plus the sliding glass door to the backyard. Tile floors in the Breakfast Area, Kitchen and Utility.. Kitchen also features a pantry, microwave and good cabinets. Great storage options in the Utility. The bedroom wing is opposite the living areas. Master Bedroom perks include a walk-in closet, ceiling fan, additional sink and make-up area and access to the backyard. Ceiling fans and good closet space in the other two bedrooms. The programmable thermostat, storm door and sprinkler system will do their best to keep you cool this summer. (the wonderful tree will help, too!)
Location
State TX
County Dallas
Community Curbs, Sidewalks
Direction From Shiloh Road, east on Belt Line.Turn right or south off of Belt Line on San Houston. Home is on the east side of street....the house with thehuge tree!!!!
Rooms
Dining Room 2
Interior
Interior Features Cable TV Available, Chandelier, Open Floorplan, Paneling, Pantry, Vaulted Ceiling(s), Walk-In Closet(s)
Heating Electric, Fireplace(s)
Cooling Ceiling Fan(s), Central Air, Electric
Flooring Carpet, Ceramic Tile, Vinyl
Fireplaces Number 1
Fireplaces Type Brick, Living Room, Wood Burning
Appliance Dishwasher, Disposal, Electric Range, Electric Water Heater, Microwave
Heat Source Electric, Fireplace(s)
Laundry Electric Dryer Hookup, Utility Room, Full Size W/D Area, Washer Hookup
Exterior
Exterior Feature Rain Gutters
Garage Spaces 2.0
Fence Back Yard, Wood
Community Features Curbs, Sidewalks
Utilities Available Alley, Cable Available, City Sewer, City Water, Concrete, Curbs, Sidewalk
Roof Type Composition
Garage Yes
Building
Lot Description Interior Lot, Sprinkler System, Subdivision
Story One
Foundation Slab
Structure Type Brick
Schools
School District Garland Isd
Others
Ownership Call agent
Acceptable Financing Cash, Conventional, FHA, VA Loan
Listing Terms Cash, Conventional, FHA, VA Loan
Financing Conventional
Read Less Info
Want to know what your home might be worth? Contact us for a FREE valuation!

Our team is ready to help you sell your home for the highest possible price ASAP

©2025 North Texas Real Estate Information Systems.
Bought with Alecia Smith • WILLIAM DAVIS REALTY FRISCO

