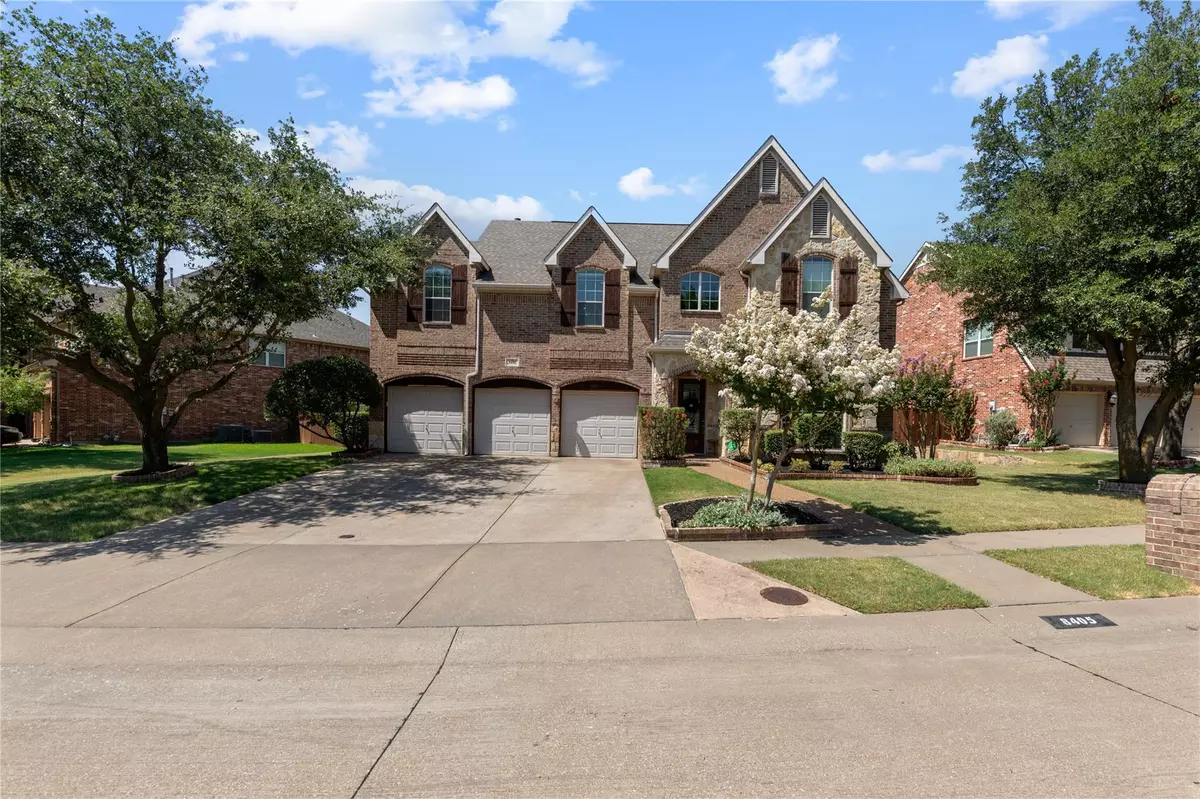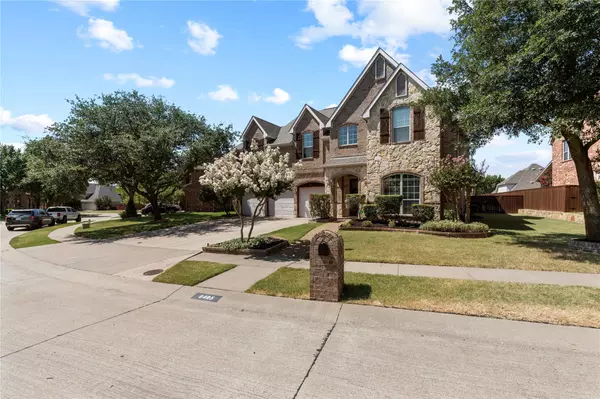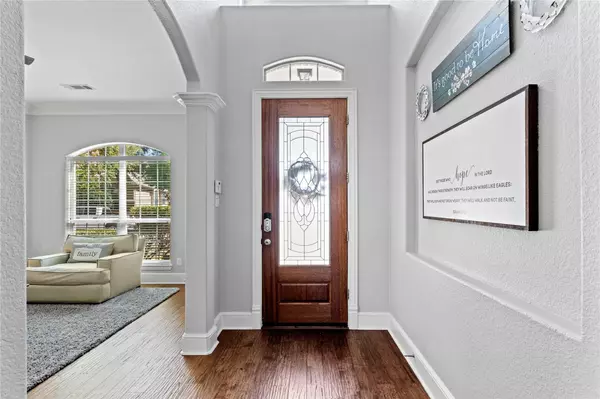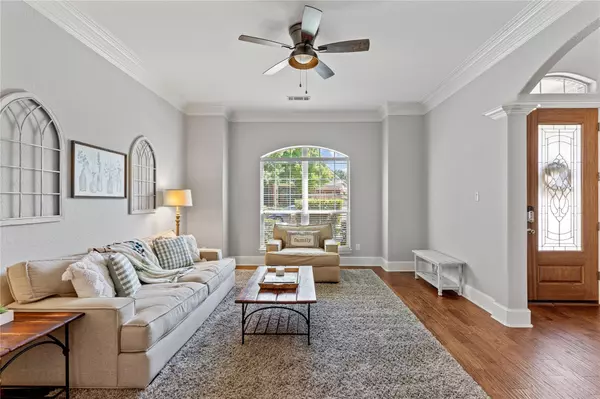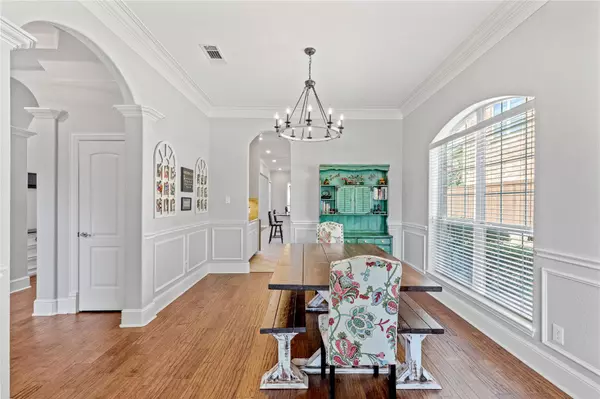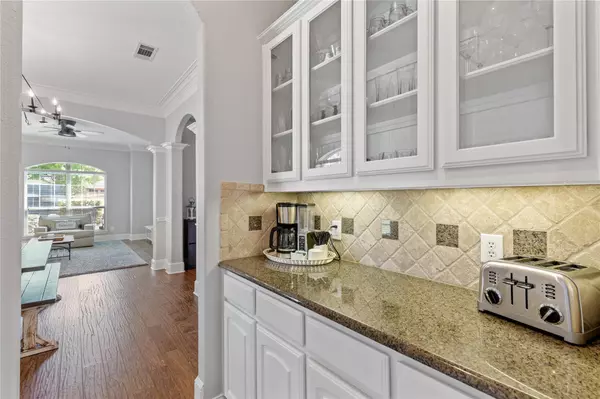$700,000
For more information regarding the value of a property, please contact us for a free consultation.
4 Beds
3 Baths
4,137 SqFt
SOLD DATE : 10/28/2022
Key Details
Property Type Single Family Home
Sub Type Single Family Residence
Listing Status Sold
Purchase Type For Sale
Square Footage 4,137 sqft
Price per Sqft $169
Subdivision Gallery At Stonebridge
MLS Listing ID 20112102
Sold Date 10/28/22
Bedrooms 4
Full Baths 3
HOA Fees $70/ann
HOA Y/N Mandatory
Year Built 2004
Lot Size 0.290 Acres
Acres 0.29
Property Description
GREAT PRICE IMPROVEMENT!This stunning 4 bed 3 bath home has been wonderfully maintained and offers a spacious 4,137 sqft to fill. The oversized kitchen and living room on the first floor provides an ideal space for hosting large groups of friends or family. The entire home has been repainted and several of the interior fixtures have been updated to match the trending style that most buyers are looking for. Upstairs you will find an additional 3 bedrooms & 2 full sized bathrooms along several flex-style areas that can be used for office space, play areas, media or exercise room. When you step into the backyard you will be able to relax on a large stamped concrete patio which is covered by a cedar pergola overlooking over looking the oversized yard. This location is less than 10 minutes from Hwy 121 & Hwy 380, and only 15 minutes from Stonebriar Mall, downtown McKinney, and the Allen Outlets. Sellers are HIGHLY MOTIVATED!
Location
State TX
County Collin
Community Club House, Community Pool, Curbs, Golf, Playground, Sidewalks
Direction Coming from Hwy 121 head north on Custer Rd. Take a right onto S Cotton Ridge Rd then take another right onto Gallery Way. Take a left onto Sea Pines Pl and this home will be the second one on your left.
Rooms
Dining Room 1
Interior
Interior Features Granite Counters, Kitchen Island, Pantry, Walk-In Closet(s), Wet Bar
Heating Fireplace(s), Natural Gas
Cooling Electric
Flooring Carpet, Ceramic Tile, Hardwood
Fireplaces Number 2
Fireplaces Type Bath, Den, Gas
Appliance Dishwasher, Disposal, Electric Oven, Gas Cooktop, Microwave, Plumbed For Gas in Kitchen, Refrigerator
Heat Source Fireplace(s), Natural Gas
Laundry Electric Dryer Hookup, Washer Hookup
Exterior
Exterior Feature Covered Patio/Porch, Rain Gutters, Lighting, Private Yard
Garage Spaces 3.0
Fence Wood
Community Features Club House, Community Pool, Curbs, Golf, Playground, Sidewalks
Utilities Available City Sewer, City Water, Curbs, Sewer Available, Sidewalk
Roof Type Composition
Garage Yes
Building
Story Two
Foundation Slab
Structure Type Brick
Schools
School District Mckinney Isd
Others
Ownership Rahul & Theresa Gaba
Acceptable Financing Cash, Conventional, FHA, VA Loan
Listing Terms Cash, Conventional, FHA, VA Loan
Financing Conventional
Read Less Info
Want to know what your home might be worth? Contact us for a FREE valuation!

Our team is ready to help you sell your home for the highest possible price ASAP

©2025 North Texas Real Estate Information Systems.
Bought with Jennifer Alguire • Fathom Realty

