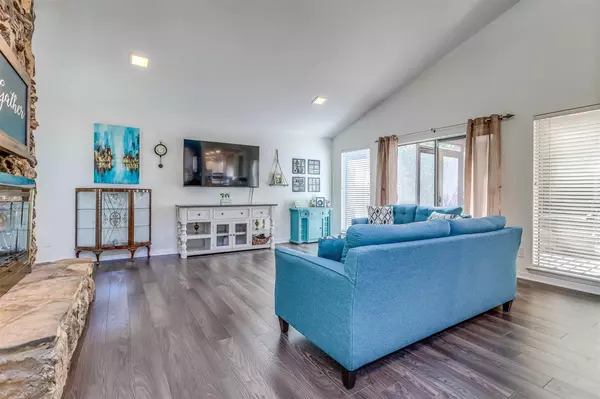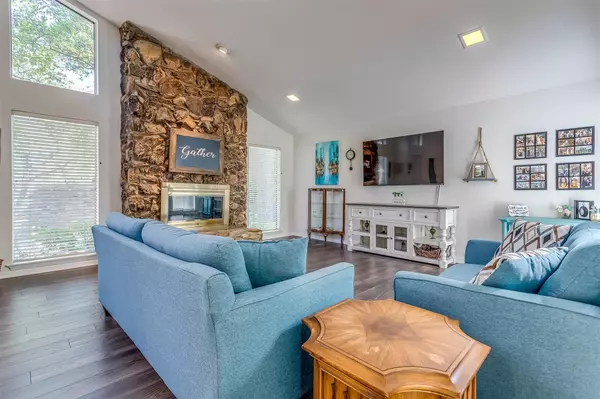$440,000
For more information regarding the value of a property, please contact us for a free consultation.
3 Beds
2 Baths
2,133 SqFt
SOLD DATE : 07/28/2022
Key Details
Property Type Single Family Home
Sub Type Single Family Residence
Listing Status Sold
Purchase Type For Sale
Square Footage 2,133 sqft
Price per Sqft $206
Subdivision Springpark Central 01 2Nd Rep
MLS Listing ID 20111250
Sold Date 07/28/22
Style Mid-Century Modern,Split Level,Traditional
Bedrooms 3
Full Baths 2
HOA Fees $91/ann
HOA Y/N Mandatory
Year Built 1976
Annual Tax Amount $7,516
Lot Size 4,486 Sqft
Acres 0.103
Property Description
Updated & beautful on a heavily treed cul de sac. This home has 3 bedrooms & 2 full baths. The large 3rd bedroom is upstairs & makes for a nice home office or guest area with its own private balcony. The primary bedroom has a custom barn door, nicely update bathroom with free standing deep soaker tub, vanity with double sink & big shower. If you like to cook this kitchen is for you & has been updated with stainless appliances to include a convection microwave, convection oven & gas cooktop, large island with seating & deep farmhouse sink. The dining area has built in cabinets for extra storage & cabinets with glass fronts. The wet bar has a built in wine refrigerator & is off of the dining & living room. The large family room has a pretty stone fireplace, vaulted ceilings & door to your covered patio. Its a great floor plan for those that like to entertain. The center of the house is the big covered patio that you can use year round. This is a beautiful house in a great subdivision.
Location
State TX
County Dallas
Community Club House, Community Pool, Greenbelt, Jogging Path/Bike Path, Lake, Park, Playground, Sidewalks, Tennis Court(S)
Direction From 190 George Bush take the Jupiter exit and go South, Left on Springpark Way, Right on Jonandrea, Left on Debra Court
Rooms
Dining Room 1
Interior
Interior Features Built-in Wine Cooler, Cable TV Available, Decorative Lighting, High Speed Internet Available, Kitchen Island, Vaulted Ceiling(s), Walk-In Closet(s), Wet Bar
Heating Natural Gas
Cooling Ceiling Fan(s)
Flooring Carpet, Ceramic Tile
Fireplaces Number 1
Fireplaces Type Gas, Gas Logs, Stone
Appliance Dishwasher, Disposal, Electric Cooktop
Heat Source Natural Gas
Laundry Electric Dryer Hookup, Full Size W/D Area
Exterior
Exterior Feature Courtyard, Covered Deck
Garage Spaces 2.0
Fence Wood
Community Features Club House, Community Pool, Greenbelt, Jogging Path/Bike Path, Lake, Park, Playground, Sidewalks, Tennis Court(s)
Utilities Available City Sewer, City Water, Community Mailbox
Roof Type Composition
Parking Type 2-Car Single Doors, Garage Faces Front
Garage Yes
Building
Lot Description Cul-De-Sac, Interior Lot, Landscaped, Many Trees
Story One and One Half
Foundation Slab
Structure Type Brick
Schools
School District Richardson Isd
Others
Ownership Jacob & Samantha Ehrenreich
Financing Conventional
Special Listing Condition Agent Related to Owner
Read Less Info
Want to know what your home might be worth? Contact us for a FREE valuation!

Our team is ready to help you sell your home for the highest possible price ASAP

©2024 North Texas Real Estate Information Systems.
Bought with Sebastian Tamayo • 27 Realty







