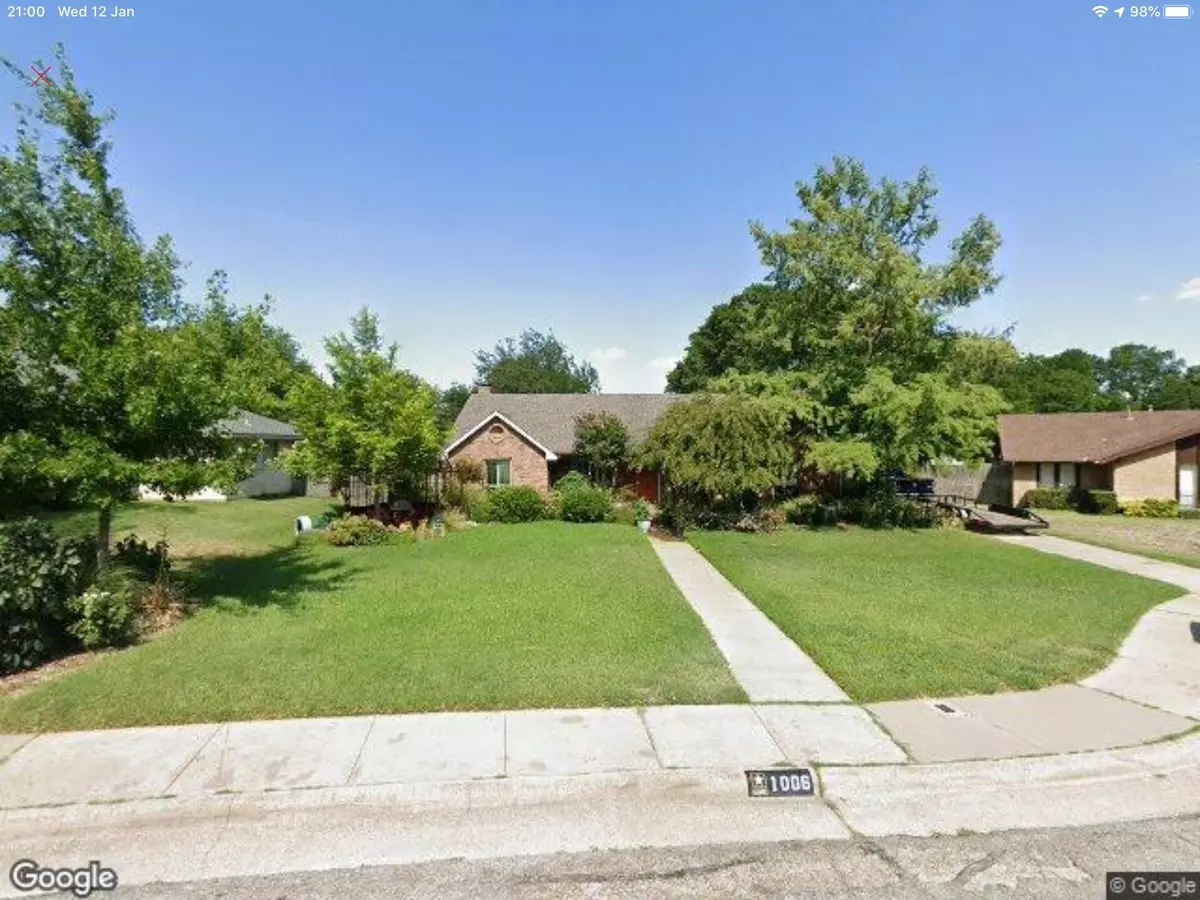$410,000
For more information regarding the value of a property, please contact us for a free consultation.
3 Beds
2 Baths
2,430 SqFt
SOLD DATE : 08/02/2022
Key Details
Property Type Single Family Home
Sub Type Single Family Residence
Listing Status Sold
Purchase Type For Sale
Square Footage 2,430 sqft
Price per Sqft $168
Subdivision Greenway Estates
MLS Listing ID 20107768
Sold Date 08/02/22
Bedrooms 3
Full Baths 2
HOA Y/N None
Year Built 1976
Annual Tax Amount $6,333
Lot Size 0.269 Acres
Acres 0.269
Property Description
TOTALLY REMODELED IN 2014 - this picture-perfect well maintained 3-bed, 2-bath, 2430 sq ft home, sits on a quiet cul-de-sac in an established neighborhood in the heart of the Metroplex is close to shopping centers & within walking distance of local schools. The custom kitchen has built-in cabinetry with slide-out shelving, granite tops, stainless steel appliances & large island that features a gourmet 6-burner Wolfe range with an extractor hood. It overlooks the large family room with its fireplace, built-in cabinetry & wet bar. The master bedroom with sitting area & on-suite bathroom has a large walk-in closet & also has French doors opening into the sunroom & garden. The backyard oasis with its well-maintained garden & inviting swimming pool-spa boasts a covered deck with Trex composite flooring perfect for family & entertaining. The home also features Plantation Shutters, crown molding, and a Vivint home security system with sensors & cameras, two attics & large storage building.
Location
State TX
County Dallas
Direction It is central from Dallas and Fort Worth and can be reached from either Hyw 67 or I 20 - please use GPS for directions.
Rooms
Dining Room 1
Interior
Interior Features Built-in Features, Cable TV Available, Granite Counters, High Speed Internet Available, Kitchen Island, Vaulted Ceiling(s), Wainscoting, Walk-In Closet(s), Wet Bar
Heating Central, ENERGY STAR Qualified Equipment, Natural Gas
Cooling Central Air, Electric, ENERGY STAR Qualified Equipment
Flooring Tile, Wood
Fireplaces Number 1
Fireplaces Type Brick, Family Room, Gas, Gas Logs, Raised Hearth, Wood Burning
Appliance Built-in Gas Range, Commercial Grade Vent, Dishwasher, Disposal, Gas Cooktop, Gas Oven, Ice Maker, Microwave, Convection Oven, Plumbed For Gas in Kitchen, Plumbed for Ice Maker, Refrigerator, Tankless Water Heater
Heat Source Central, ENERGY STAR Qualified Equipment, Natural Gas
Exterior
Exterior Feature Covered Deck, Garden(s), Rain Gutters, Lighting, Storage
Garage Spaces 2.0
Fence Back Yard, Fenced, Full, Wood
Pool Gunite, In Ground, Outdoor Pool, Pool Sweep, Pool/Spa Combo, Private, Pump
Utilities Available All Weather Road, Cable Available, City Sewer, City Water, Concrete, Curbs, Underground Utilities
Roof Type Composition
Parking Type 2-Car Double Doors, Additional Parking, Driveway, Garage Door Opener, Garage Faces Rear, Lighted, On Site, Paved, Private
Garage Yes
Private Pool 1
Building
Lot Description Cul-De-Sac
Story One
Foundation Slab
Structure Type Brick
Schools
School District Duncanville Isd
Others
Ownership Delbert & Dawn Livingston
Financing Cash
Read Less Info
Want to know what your home might be worth? Contact us for a FREE valuation!

Our team is ready to help you sell your home for the highest possible price ASAP

©2024 North Texas Real Estate Information Systems.
Bought with Nancy Martinez • RJ Williams & Company RE







