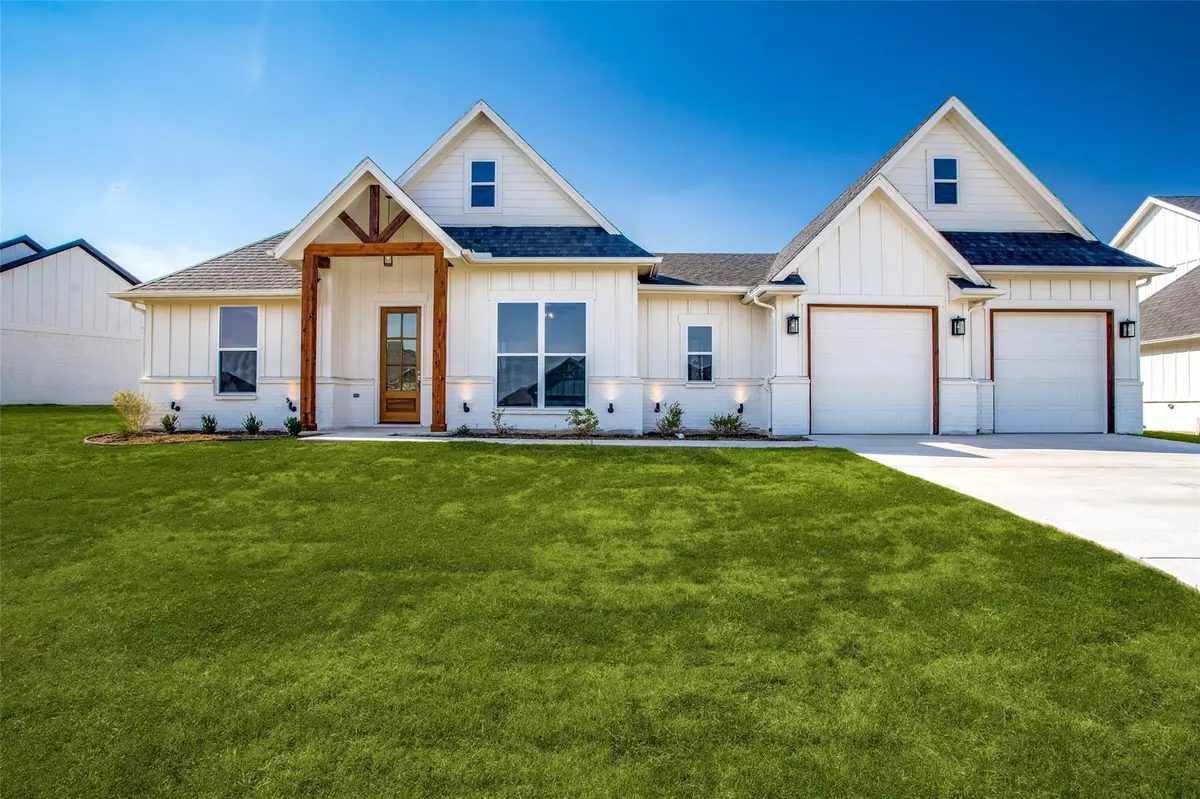$448,000
For more information regarding the value of a property, please contact us for a free consultation.
4 Beds
2 Baths
2,095 SqFt
SOLD DATE : 09/09/2022
Key Details
Property Type Single Family Home
Sub Type Single Family Residence
Listing Status Sold
Purchase Type For Sale
Square Footage 2,095 sqft
Price per Sqft $213
Subdivision Meander Estates Ph Two
MLS Listing ID 20112644
Sold Date 09/09/22
Style Modern Farmhouse
Bedrooms 4
Full Baths 2
HOA Fees $15/ann
HOA Y/N Mandatory
Year Built 2022
Lot Size 10,890 Sqft
Acres 0.25
Property Description
Fabulous, picture-perfect Modern Farmhouse by Remington Homes in Granbury's coveted Meander Estates neighborhood! Come be part of this growing community situated just outside of the city on the west side of the lake. Enjoy low tax rates, a neighborhood park and pond, and close proximity to America's #1 Historic Small Town, Granbury. Gorgeous curb appeal is punctuated by cedar accents, black fixtures and uplighting. Inside you'll find beautiful, durable wood-look tile flooring flowing through a bright, open floor plan centered around the heart of the home: a stunning two-tone kitchen with large granite island, elevated pendant lighting, and a giant walk-in pantry. The built-in mud area and spacious utility room connect to the serene master's custom walk-in closet. Dual vanities, walk-in shower and soaking tub complete the master - split from the secondary bedrooms across the home. An office up-front serves as a fourth bedroom, and the covered back porch is the perfect place to unwind!
Location
State TX
County Hood
Community Fishing, Park
Direction Follow GPS
Rooms
Dining Room 1
Interior
Interior Features Built-in Features, Cable TV Available, Chandelier, Decorative Lighting, Double Vanity, Dry Bar, Eat-in Kitchen, Granite Counters, High Speed Internet Available, Kitchen Island, Open Floorplan, Pantry, Walk-In Closet(s)
Heating Central, Electric
Cooling Ceiling Fan(s), Central Air, Electric
Flooring Carpet, Ceramic Tile
Fireplaces Number 1
Fireplaces Type Brick, Living Room, Wood Burning
Appliance Dishwasher, Disposal, Electric Cooktop, Electric Oven, Microwave, Refrigerator, Vented Exhaust Fan
Heat Source Central, Electric
Laundry Electric Dryer Hookup, Utility Room, Full Size W/D Area, Washer Hookup
Exterior
Garage Spaces 2.0
Community Features Fishing, Park
Utilities Available Asphalt, City Sewer, City Water
Roof Type Composition
Garage Yes
Building
Lot Description Landscaped, Lrg. Backyard Grass, Sprinkler System
Story One
Foundation Slab
Structure Type Board & Batten Siding,Brick
Schools
School District Granbury Isd
Others
Ownership See Offer Instructions
Acceptable Financing Cash, Conventional, Federal Land Bank, VA Loan
Listing Terms Cash, Conventional, Federal Land Bank, VA Loan
Financing Cash
Read Less Info
Want to know what your home might be worth? Contact us for a FREE valuation!

Our team is ready to help you sell your home for the highest possible price ASAP

©2025 North Texas Real Estate Information Systems.
Bought with Tyler Hogan • Competitive Edge Realty LLC






