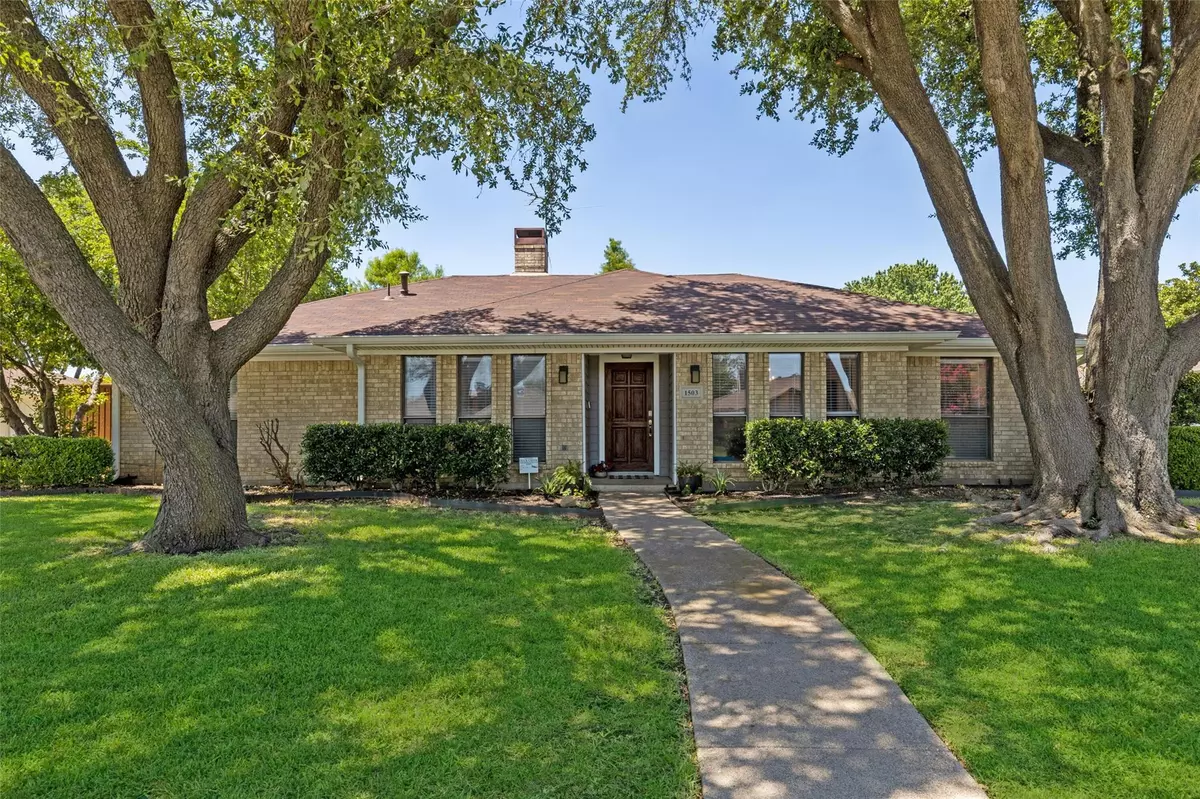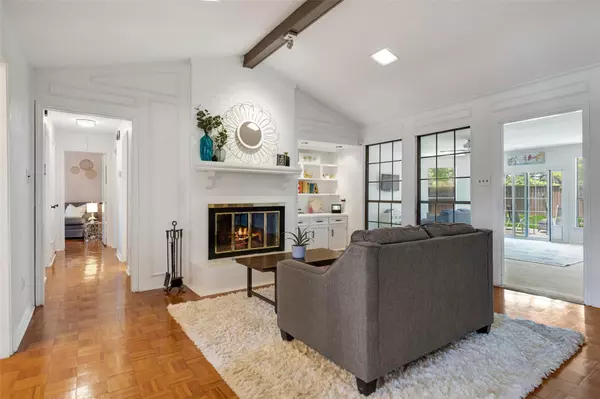$425,000
For more information regarding the value of a property, please contact us for a free consultation.
3 Beds
2 Baths
2,205 SqFt
SOLD DATE : 08/18/2022
Key Details
Property Type Single Family Home
Sub Type Single Family Residence
Listing Status Sold
Purchase Type For Sale
Square Footage 2,205 sqft
Price per Sqft $192
Subdivision Willow Crest Estates
MLS Listing ID 20113205
Sold Date 08/18/22
Style Ranch,Traditional
Bedrooms 3
Full Baths 2
HOA Y/N None
Year Built 1980
Annual Tax Amount $6,544
Lot Size 10,018 Sqft
Acres 0.23
Property Description
Lovely landscaping and mature shade trees welcome you home to this well-maintained 3-bedroom, 2 bath home in East Richardson. Step inside to find a wonderful family-friendly, open concept, versatile floor plan. Perfect for entertaining, a spacious, vaulted living room greets you and guests upon entry and features a cozy wood burning fireplace and wet bar with wine fridge and is open to both the formal dining area and a second sizeable living room. Use the secondary living room as a media room or flex space for games, homeschooling, crafts or a workspace - the possibilities are endless! Light and bright kitchen features stainless steel appliances, double ovens, and a breakfast room with built-in hutch. Three spacious bedrooms with abundant closet space and storage throughout. Open patio space is great for BBQs and overlooks backyard with privacy board on board fencing and plenty of room for kids and pets to play safely. Walking trail with parks just steps from your front door!
Location
State TX
County Dallas
Community Jogging Path/Bike Path
Direction From 75, exit and turn East on Arapaho; just past Plano Road, turn right onto Belmeade and right again onto Meadowgate.
Rooms
Dining Room 2
Interior
Interior Features Built-in Features, Built-in Wine Cooler, Cable TV Available, Decorative Lighting, Double Vanity, Eat-in Kitchen, Flat Screen Wiring, High Speed Internet Available, Paneling, Pantry, Smart Home System, Vaulted Ceiling(s), Wainscoting, Walk-In Closet(s), Wet Bar
Heating Central, Electric, Fireplace(s)
Cooling Ceiling Fan(s), Central Air, Electric
Flooring Carpet, Ceramic Tile, Parquet
Fireplaces Number 1
Fireplaces Type Brick, Decorative, Gas Starter, Living Room
Equipment Satellite Dish
Appliance Dishwasher, Disposal, Electric Cooktop, Electric Oven, Electric Water Heater, Microwave, Double Oven, Vented Exhaust Fan
Heat Source Central, Electric, Fireplace(s)
Laundry Electric Dryer Hookup, Utility Room, Full Size W/D Area, Washer Hookup
Exterior
Exterior Feature Covered Patio/Porch, Dog Run, Fire Pit, Rain Gutters, Lighting, Storage
Garage Spaces 2.0
Fence Wood
Community Features Jogging Path/Bike Path
Utilities Available Alley, Cable Available, City Sewer, City Water, Concrete, Curbs, Dirt, Electricity Available, Electricity Connected, Natural Gas Available, Phone Available, Sidewalk
Roof Type Composition
Parking Type 2-Car Single Doors, Alley Access, Direct Access, Driveway, Garage, Garage Door Opener, Garage Faces Rear, Inside Entrance, Kitchen Level, Lighted, On Street, Storage
Garage Yes
Building
Lot Description Interior Lot, Landscaped, Lrg. Backyard Grass, Sprinkler System, Subdivision
Story One
Foundation Slab
Structure Type Brick
Schools
School District Richardson Isd
Others
Ownership Zamora
Acceptable Financing Cash, Conventional, FHA, VA Loan
Listing Terms Cash, Conventional, FHA, VA Loan
Financing Conventional
Special Listing Condition Aerial Photo
Read Less Info
Want to know what your home might be worth? Contact us for a FREE valuation!

Our team is ready to help you sell your home for the highest possible price ASAP

©2024 North Texas Real Estate Information Systems.
Bought with Lauren Mccullough • C21 Fine Homes Judge Fite







