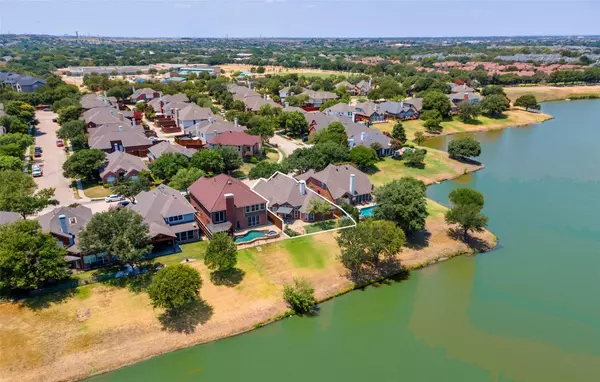$499,900
For more information regarding the value of a property, please contact us for a free consultation.
3 Beds
2 Baths
1,881 SqFt
SOLD DATE : 08/16/2022
Key Details
Property Type Single Family Home
Sub Type Single Family Residence
Listing Status Sold
Purchase Type For Sale
Square Footage 1,881 sqft
Price per Sqft $265
Subdivision Lakeside Village
MLS Listing ID 20108488
Sold Date 08/16/22
Style Traditional
Bedrooms 3
Full Baths 2
HOA Fees $106/ann
HOA Y/N Mandatory
Year Built 1996
Annual Tax Amount $8,803
Lot Size 5,140 Sqft
Acres 0.118
Lot Dimensions 100x51
Property Description
MULTIPLE OFFERS RECEIVED! PLEASE SUBMIT BUYER'S HIGHEST & BEST OFFER BY MONDAY, JULY 18, 10:00 AM. WATERFRONT PROPERTY! Spacious, airy and bright ONE-STORY UPDATED home in MINT condition with one of the most stunning WATERVIEWS in Valley Ranch! Nearly $60K IN UPGRADES. This gorgeous home has been lovingly maintained! FRESH PAINT THROUGHOUT interior and garage 7-22. NEW CARPET in all bedrooms 7-22. NEW HVAC 12-18. NEW VINYL WINDOWS THROUGHOUT 2016. Hallway and master BATHROOM REMODELS 2015 incl new tile, GRANITE counters, sinks, faucets, shower glass doors. Large ISLAND KITCHEN UPDATED 2015 with 3 cm GRANITE counters, UNDERMOUNT SS SINK, and pot-filler faucet. Outstanding features: art niches, plant ledges, WOOD FLOORS, 2 fireplaces (one in master bedroom), HIGH CEILINGS, open floor plan, beautiful architectural details, sizable backyard. Enjoy sunrises and quiet nature vistas from your PRIVATE PATIO oasis under the shady PERGOLA. See detailed List of Upgrades.
Location
State TX
County Dallas
Community Curbs, Greenbelt, Jogging Path/Bike Path, Lake, Park, Playground, Sidewalks
Direction Use GPS
Rooms
Dining Room 2
Interior
Interior Features Cable TV Available, Cathedral Ceiling(s), Chandelier, Decorative Lighting, Granite Counters, High Speed Internet Available, Kitchen Island, Open Floorplan, Vaulted Ceiling(s), Walk-In Closet(s)
Heating Central, Natural Gas
Cooling Central Air, Electric, ENERGY STAR Qualified Equipment
Flooring Carpet, Ceramic Tile, Wood
Fireplaces Number 2
Fireplaces Type Gas, Gas Starter, Great Room, Master Bedroom
Appliance Dishwasher, Disposal, Electric Cooktop, Electric Oven, Gas Water Heater, Microwave, Plumbed for Ice Maker
Heat Source Central, Natural Gas
Laundry Electric Dryer Hookup, Gas Dryer Hookup, Utility Room, Full Size W/D Area, Washer Hookup
Exterior
Exterior Feature Covered Patio/Porch, Garden(s), Rain Gutters, Lighting, Private Yard
Garage Spaces 2.0
Fence Back Yard, Gate, Privacy, Wood, Wrought Iron
Community Features Curbs, Greenbelt, Jogging Path/Bike Path, Lake, Park, Playground, Sidewalks
Utilities Available All Weather Road, Cable Available, City Sewer, City Water, Concrete, Curbs, Electricity Available, Electricity Connected, Individual Gas Meter, Individual Water Meter, Sidewalk, Underground Utilities
Waterfront 1
Waterfront Description Canal (Man Made),Lake Front,Lake Front Main Body
Roof Type Composition
Parking Type 2-Car Double Doors, Concrete, Driveway, Garage, Garage Door Opener, Garage Faces Front, Kitchen Level
Garage Yes
Building
Lot Description Adjacent to Greenbelt, Irregular Lot, Landscaped, Sprinkler System, Subdivision, Water/Lake View, Waterfront
Story One
Foundation Slab
Structure Type Brick
Schools
School District Carrollton-Farmers Branch Isd
Others
Ownership Per Tax Record
Acceptable Financing Cash, Conventional, Texas Vet
Listing Terms Cash, Conventional, Texas Vet
Financing Conventional
Special Listing Condition Aerial Photo, Survey Available
Read Less Info
Want to know what your home might be worth? Contact us for a FREE valuation!

Our team is ready to help you sell your home for the highest possible price ASAP

©2024 North Texas Real Estate Information Systems.
Bought with Dan Garza • RE/MAX Associates of Arlington







