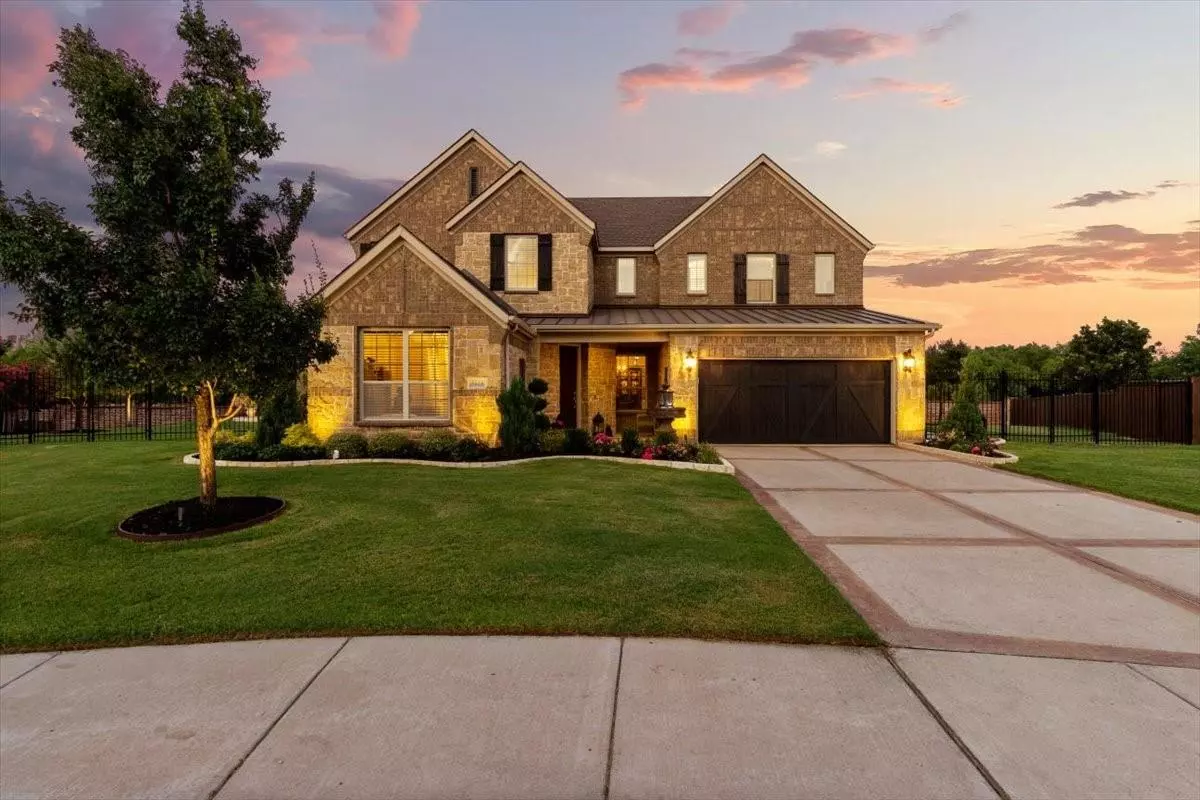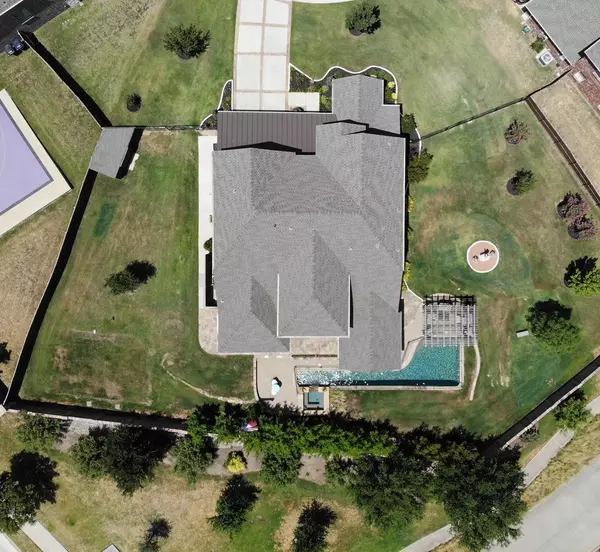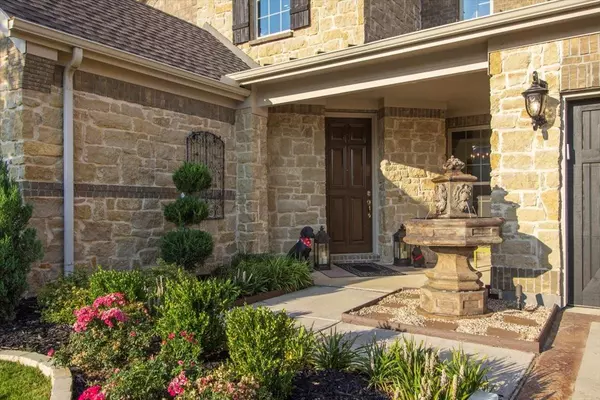$938,500
For more information regarding the value of a property, please contact us for a free consultation.
5 Beds
4 Baths
3,711 SqFt
SOLD DATE : 08/19/2022
Key Details
Property Type Single Family Home
Sub Type Single Family Residence
Listing Status Sold
Purchase Type For Sale
Square Footage 3,711 sqft
Price per Sqft $252
Subdivision The Shores At Waterstone Ph
MLS Listing ID 20116655
Sold Date 08/19/22
Style Traditional
Bedrooms 5
Full Baths 3
Half Baths 1
HOA Fees $174/qua
HOA Y/N Mandatory
Year Built 2014
Annual Tax Amount $12,278
Lot Size 0.444 Acres
Acres 0.444
Property Description
Exquisite Luxury home nestled on an expansive .44 acre lot in the gated community of The Shores At Waterstone. This home was designed with entertaining in mind featuring an impeccable attention to detail including expansive handscaped hardwood floors throughout the first floor and breathtaking 21 ft. ceilings. The elegant family room showcases a wall of windows overlooking the picturesque backyard. Prepare gourmet meals in the fully equipped kitchen highlighted by a KitchenAid 6 burner gas ck-top, dual ovens, under-mount lighting and mosaic tile back-splash. Make your way into the luxurious primary retreat with French doors leading to a covered pergola. A secondary bedroom is located downstairs and could be used as a nursery or study. Upstairs you'll find a fantastic bunk room, game room + bonus area used as a play room or storage space. Fall in love with the tranquil outdoor paradise offering a heated lap pool with spa, outdoor kitchen with Weber grill and an abundance of yard space!
Location
State TX
County Denton
Community Community Pool, Curbs, Park, Perimeter Fencing, Playground, Sidewalks
Direction From DNT exit Lebanon and head West. Turn right onto Ventana. ShowingTime will provide a gate code. Turn left onto Twin Harbors, left on Kerstyn. Home is on the left.
Rooms
Dining Room 2
Interior
Interior Features Built-in Wine Cooler, Cable TV Available, Chandelier, Decorative Lighting, Double Vanity, Flat Screen Wiring, Granite Counters, High Speed Internet Available, Kitchen Island, Open Floorplan, Pantry, Sound System Wiring, Vaulted Ceiling(s), Walk-In Closet(s)
Heating Central, Electric, Fireplace(s)
Cooling Ceiling Fan(s), Central Air, Electric
Flooring Carpet, Ceramic Tile, Wood
Fireplaces Number 1
Fireplaces Type Gas Logs, Gas Starter, Living Room
Appliance Dishwasher, Disposal, Gas Cooktop, Double Oven
Heat Source Central, Electric, Fireplace(s)
Laundry Full Size W/D Area, Washer Hookup
Exterior
Exterior Feature Covered Deck, Covered Patio/Porch, Rain Gutters, Lighting, Outdoor Grill, Private Yard
Garage Spaces 3.0
Fence Back Yard, Brick, Metal, Wood
Pool Gunite, Heated, In Ground
Community Features Community Pool, Curbs, Park, Perimeter Fencing, Playground, Sidewalks
Utilities Available Cable Available, City Sewer, City Water, Concrete, Curbs, Sidewalk
Roof Type Composition
Parking Type Epoxy Flooring, Garage Door Opener, Garage Faces Front, Oversized, Tandem
Garage Yes
Private Pool 1
Building
Lot Description Few Trees, Interior Lot, Landscaped, Sprinkler System, Subdivision
Story Two
Foundation Slab
Structure Type Brick,Rock/Stone
Schools
School District Little Elm Isd
Others
Ownership See Tax
Acceptable Financing Cash, Conventional
Listing Terms Cash, Conventional
Financing Conventional
Read Less Info
Want to know what your home might be worth? Contact us for a FREE valuation!

Our team is ready to help you sell your home for the highest possible price ASAP

©2024 North Texas Real Estate Information Systems.
Bought with Charlotte Tittle • Collin County Realty, Inc.







