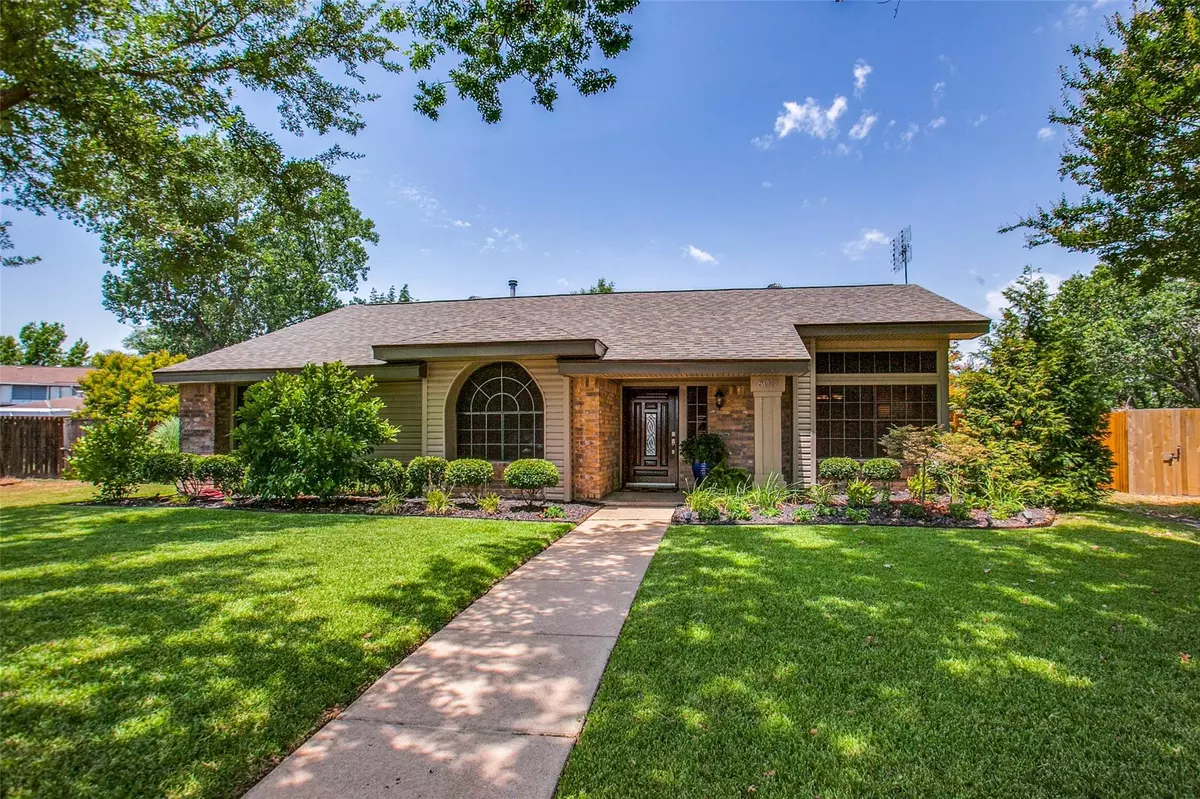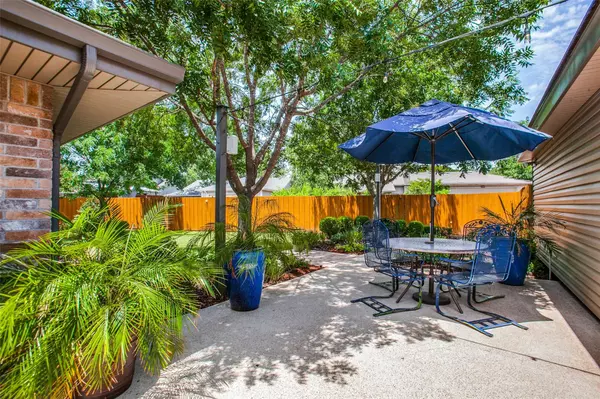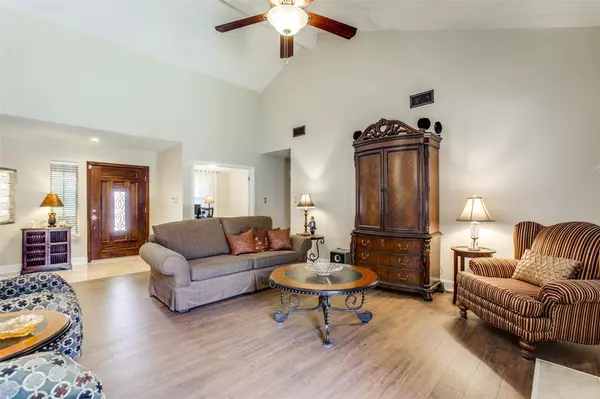$319,000
For more information regarding the value of a property, please contact us for a free consultation.
3 Beds
2 Baths
1,723 SqFt
SOLD DATE : 08/25/2022
Key Details
Property Type Single Family Home
Sub Type Single Family Residence
Listing Status Sold
Purchase Type For Sale
Square Footage 1,723 sqft
Price per Sqft $185
Subdivision Trail Valley 01
MLS Listing ID 20116790
Sold Date 08/25/22
Style Traditional
Bedrooms 3
Full Baths 2
HOA Y/N None
Year Built 1983
Annual Tax Amount $5,831
Lot Size 6,534 Sqft
Acres 0.15
Property Description
Nestled on a quiet cul-de-sac within Trail Valley addition with amazing backyard, great location and tasteful updates throughout! As you enter through the 42 inch solid Mahogany front door, you are greeted with an open concept floor plan and tons of natural lighting! The main living area features wood look flooring, fireplace, high ceilings & wall of windows overlooking the backyard. Updated kitchen with stainless appliances, modern range vent and bar area for extra seating! Spacious master overlooking the backyard with updated bath and large closet with custom shelving! Guest bath has been remodeled with new flooring and custom vanity! 3rd bedroom can be used as an office with french doors! Well maintained and landscaped yard with LED shrub and tree illuminations, large concrete patio under shade trees, new board on board cedar fencing installed in 2019 and full sprinkler system.
Location
State TX
County Dallas
Community Greenbelt
Direction 6017 Shady Valley, Garland, Tx
Rooms
Dining Room 2
Interior
Interior Features Cable TV Available, Decorative Lighting, Eat-in Kitchen, Flat Screen Wiring, High Speed Internet Available, Open Floorplan, Sound System Wiring, Vaulted Ceiling(s), Walk-In Closet(s), Wired for Data
Heating Central, Fireplace(s), Natural Gas
Cooling Ceiling Fan(s), Central Air, Electric
Flooring Carpet, Ceramic Tile, Laminate
Fireplaces Number 1
Fireplaces Type Brick, Gas Logs, Gas Starter, Wood Burning
Equipment TV Antenna
Appliance Dishwasher, Disposal, Electric Cooktop, Electric Oven, Gas Water Heater, Microwave, Vented Exhaust Fan
Heat Source Central, Fireplace(s), Natural Gas
Laundry Full Size W/D Area
Exterior
Exterior Feature Covered Patio/Porch, Rain Gutters, Lighting, Private Yard, Storage
Garage Spaces 2.0
Fence Wood
Community Features Greenbelt
Utilities Available Alley, City Sewer, Curbs, Sidewalk
Roof Type Composition
Parking Type 2-Car Double Doors, Garage Faces Rear
Garage Yes
Building
Lot Description Cul-De-Sac, Few Trees, Interior Lot, Irregular Lot, Lrg. Backyard Grass, Sprinkler System, Subdivision
Story One
Foundation Slab
Structure Type Brick
Schools
School District Mesquite Isd
Others
Ownership Fink
Financing Conventional
Read Less Info
Want to know what your home might be worth? Contact us for a FREE valuation!

Our team is ready to help you sell your home for the highest possible price ASAP

©2024 North Texas Real Estate Information Systems.
Bought with Bryan Alvidrez • Decorative Real Estate







