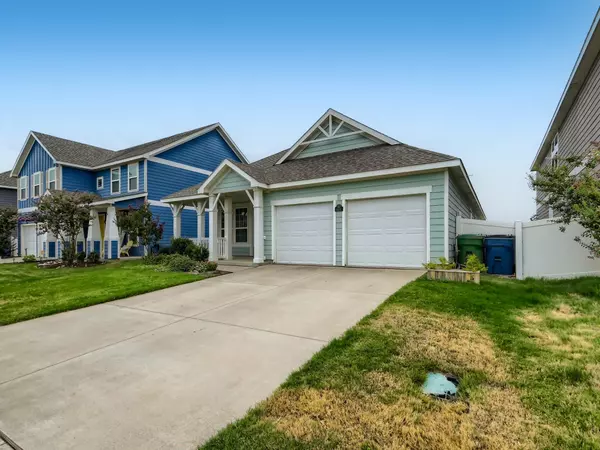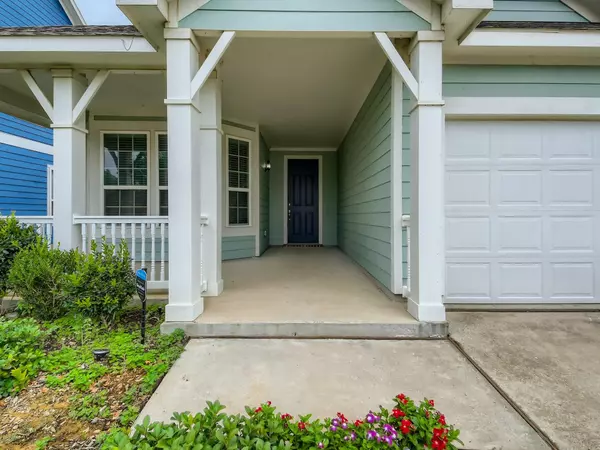$365,000
For more information regarding the value of a property, please contact us for a free consultation.
4 Beds
2 Baths
2,140 SqFt
SOLD DATE : 10/07/2022
Key Details
Property Type Single Family Home
Sub Type Single Family Residence
Listing Status Sold
Purchase Type For Sale
Square Footage 2,140 sqft
Price per Sqft $170
Subdivision Harbor Village At Providence P
MLS Listing ID 20120803
Sold Date 10/07/22
Style Traditional
Bedrooms 4
Full Baths 2
HOA Fees $60/mo
HOA Y/N Mandatory
Year Built 2015
Annual Tax Amount $6,624
Lot Size 6,011 Sqft
Acres 0.138
Property Description
Click the Virtual Tour link to view the 3D walkthrough. Amazing opportunity to live in the sought after Providence Village community. Feel like you're on a never ending vacation at this gorgeous single-story home with a charming sea-foam exterior, pristine landscaping & inviting front porch. Step into an open concept floor plan complete with an expansive family room leading right into the kitchen & dinging area, making entertaining a breeze. The kitchen boasts dark cabinets, extensive granite counter space & a large center island with extra seating. Primary bedroom is sunlit with views to the backyard & an ensuite bath with a stand-alone shower & separate vanities with plenty of storage. 2 guest bedrooms, with a 3rd that can function well as an office, & a full bath to share round out the inside. Lovely covered patio & fenced-in yard await! Enjoy full use of dog parks, sport courts, swimming pools, & much more with this fantastic HOA! A short drive to Lake Lewisville & nearby parks.
Location
State TX
County Denton
Community Community Pool, Fitness Center, Lake, Playground, Pool, Sidewalks, Other
Direction Take I-35E N, W Eldorado Pkwy and Farm to Market Rd 720 W to Oak Grove Ln. Turn right onto Prospect Ln. Turn right onto Cape Cod Blvd. Turn left at the 1st cross street onto Myers Ct. Turn right onto Benevolent Ct. Home on the left.
Rooms
Dining Room 1
Interior
Interior Features Cable TV Available, Decorative Lighting, Double Vanity, Granite Counters, High Speed Internet Available, Kitchen Island, Open Floorplan, Pantry, Walk-In Closet(s)
Heating Central
Cooling Ceiling Fan(s), Central Air
Flooring Carpet, Tile
Appliance Dishwasher, Electric Range, Electric Water Heater, Microwave
Heat Source Central
Laundry In Kitchen, Utility Room, Full Size W/D Area, Washer Hookup, On Site
Exterior
Exterior Feature Covered Patio/Porch, Rain Gutters, Private Yard
Garage Spaces 2.0
Fence Back Yard, Fenced, Vinyl
Community Features Community Pool, Fitness Center, Lake, Playground, Pool, Sidewalks, Other
Utilities Available Asphalt, Cable Available, City Sewer, City Water, Concrete, Curbs, Electricity Available, Phone Available, Sewer Available, Sidewalk
Roof Type Composition
Garage Yes
Building
Lot Description Interior Lot, Landscaped, Lrg. Backyard Grass, Subdivision
Story One
Foundation Slab
Structure Type Siding
Schools
School District Aubrey Isd
Others
Ownership DOMINGUEZ, SARAH C & JOHN C
Acceptable Financing Cash, Conventional, FHA, VA Loan
Listing Terms Cash, Conventional, FHA, VA Loan
Financing Conventional
Special Listing Condition Survey Available
Read Less Info
Want to know what your home might be worth? Contact us for a FREE valuation!

Our team is ready to help you sell your home for the highest possible price ASAP

©2025 North Texas Real Estate Information Systems.
Bought with Elise Danner • Compass RE Texas, LLC.






