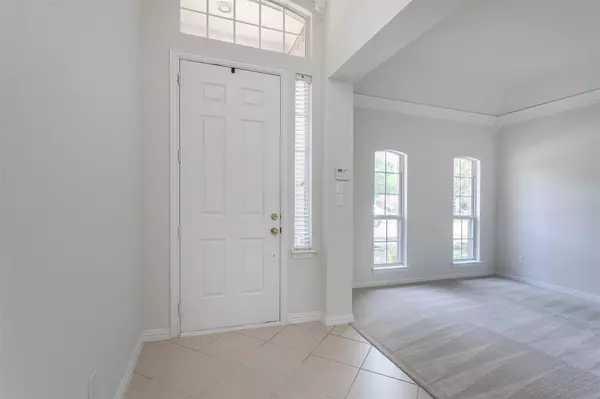$550,000
For more information regarding the value of a property, please contact us for a free consultation.
4 Beds
2 Baths
2,299 SqFt
SOLD DATE : 10/03/2022
Key Details
Property Type Single Family Home
Sub Type Single Family Residence
Listing Status Sold
Purchase Type For Sale
Square Footage 2,299 sqft
Price per Sqft $239
Subdivision Heritage Lakes Ph 2
MLS Listing ID 20114381
Sold Date 10/03/22
Style Traditional
Bedrooms 4
Full Baths 2
HOA Fees $197/qua
HOA Y/N Mandatory
Year Built 2001
Annual Tax Amount $6,694
Lot Size 6,316 Sqft
Acres 0.145
Property Description
Welcome to this completely updated gorgeous 1-story home located in the prestigious gated community-Resort Style of Heritage Lakes. Incredible amenities for the entire family-quality of life! This single-owner 4BR 2BA home has an inviting foyer that welcomes you to the cozy living space. Spacious kitchen, with double oven, island and serving bar, which overlooks the family room. The family room has a gas log fireplace that makes it the perfect place to entertain or wind down. Fabulous master suite w high ceilings, walk-in closet, MBath with walk-in shower, bathtub, extra-long double vanity w dual sinks. ***This home includes all NEW FEATURES: fresh paint, carpet, AC, roof, fence and hotwater tank - MOVE IN READY!*** Relax in the backyard with covered patio. Amenities: Lazy river, lap pool, private par 3 golf, clubhouse, fitness, social events, ponds, playgrounds and tennis.
Location
State TX
County Denton
Community Club House, Community Pool, Community Sprinkler, Curbs, Fishing, Fitness Center, Gated, Golf, Greenbelt, Guarded Entrance, Jogging Path/Bike Path, Lake, Perimeter Fencing, Playground, Pool, Sidewalks
Direction From DNT, go west on Lebanon past Legacy and overpass, left on Village Dr to Heritage Lakes guard gate, enter left lane. Present drivers license to gain entrance.
Rooms
Dining Room 2
Interior
Interior Features Built-in Features, Cable TV Available, Decorative Lighting, Eat-in Kitchen, High Speed Internet Available, Kitchen Island, Open Floorplan, Pantry, Walk-In Closet(s)
Heating Central
Cooling Central Air
Flooring Carpet, Ceramic Tile
Fireplaces Number 1
Fireplaces Type Brick, Family Room, Gas, Gas Logs, Gas Starter, Glass Doors
Appliance Dishwasher, Disposal, Electric Cooktop, Gas Water Heater, Microwave, Double Oven, Plumbed for Ice Maker, Refrigerator, Vented Exhaust Fan
Heat Source Central
Laundry Electric Dryer Hookup, Gas Dryer Hookup, Utility Room, Full Size W/D Area, Washer Hookup
Exterior
Exterior Feature Covered Patio/Porch, Rain Gutters, Private Yard
Garage Spaces 2.0
Fence Fenced, Full, Wood
Community Features Club House, Community Pool, Community Sprinkler, Curbs, Fishing, Fitness Center, Gated, Golf, Greenbelt, Guarded Entrance, Jogging Path/Bike Path, Lake, Perimeter Fencing, Playground, Pool, Sidewalks
Utilities Available Alley, City Sewer, City Water, Concrete, Curbs
Roof Type Composition
Parking Type 2-Car Single Doors, Alley Access, Driveway, Garage Door Opener, Garage Faces Rear, Storage, Workshop in Garage
Garage Yes
Building
Lot Description Few Trees, Interior Lot, Landscaped, Sprinkler System, Subdivision
Story One
Foundation Slab
Structure Type Brick
Schools
School District Lewisville Isd
Others
Ownership see agent
Acceptable Financing Cash, Conventional, FHA, VA Loan
Listing Terms Cash, Conventional, FHA, VA Loan
Financing Conventional
Read Less Info
Want to know what your home might be worth? Contact us for a FREE valuation!

Our team is ready to help you sell your home for the highest possible price ASAP

©2024 North Texas Real Estate Information Systems.
Bought with Anne Perez-McLaughlin • Coldwell Banker Apex, REALTORS







