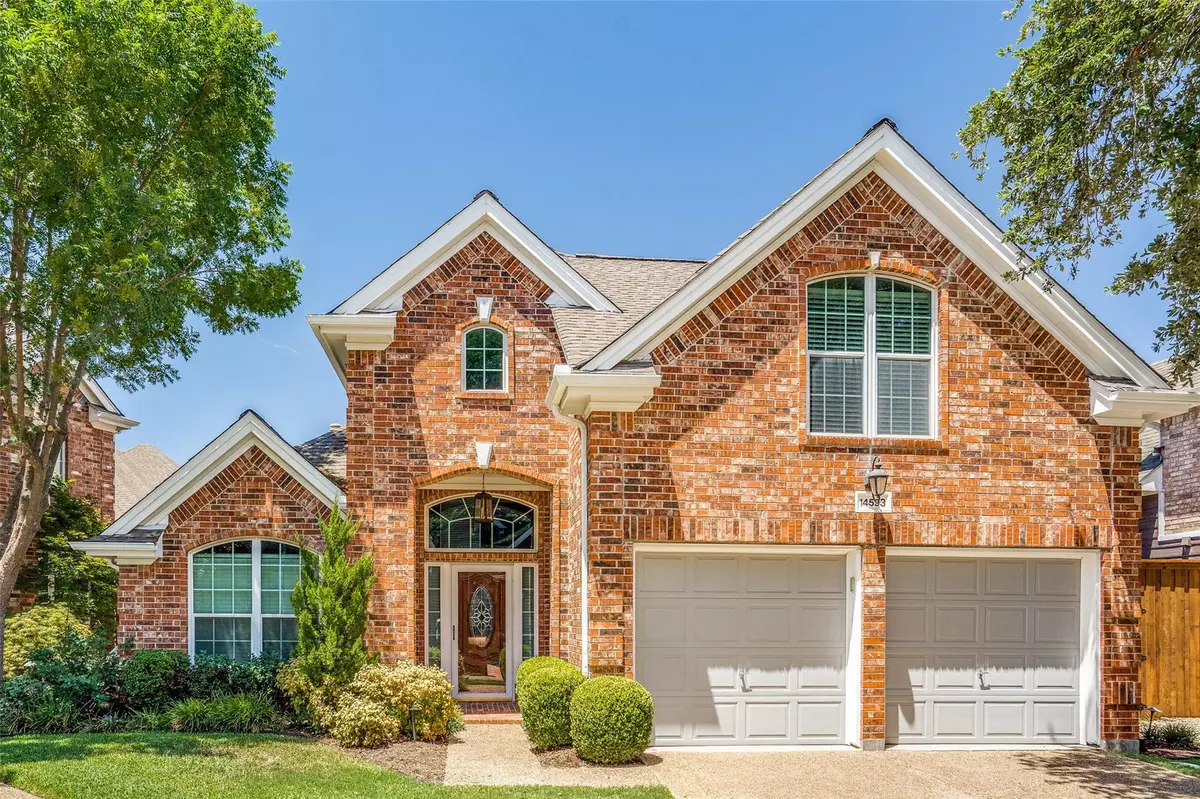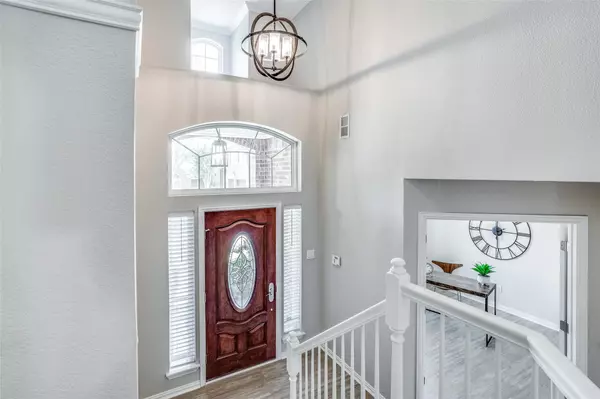$498,000
For more information regarding the value of a property, please contact us for a free consultation.
3 Beds
2 Baths
1,746 SqFt
SOLD DATE : 09/02/2022
Key Details
Property Type Single Family Home
Sub Type Single Family Residence
Listing Status Sold
Purchase Type For Sale
Square Footage 1,746 sqft
Price per Sqft $285
Subdivision Grand Add
MLS Listing ID 20126286
Sold Date 09/02/22
Style Traditional
Bedrooms 3
Full Baths 2
HOA Fees $74/qua
HOA Y/N Mandatory
Year Built 1994
Annual Tax Amount $7,464
Lot Size 3,267 Sqft
Acres 0.075
Property Description
Don't miss this outstanding 3 bedroom, 2 bath located on a cul-de-sac lot in sought after Grand Addison... sparkling clean & move in ready! Soaring ceilings greet you in this open floor plan arrangement. Gorgeous large plank floors just installed throughout the ground floor unite the spaces & provide an upscale feel. Kitchen offers Silestone counters, smooth top cook top, abundant cabinetry & a large window seat overlooking living. The living room is anchored by a gas log fireplace & a wall of windows that allow beautiful natural light to fill the area. Oversized Master Suite is located upstairs & is complete with a sitting area, jetted tub, granite counters, separate shower & a large walk in closet. Two bedrooms located on the ground floor bedrooms with adjacent remodeled bath. Enjoy the outdoors on the flagstone patio as well as the community lake & walking trails. Walking distance to the Addison Athletic Club with pool & gym available to residents with no monthly dues. Hurry!
Location
State TX
County Dallas
Community Jogging Path/Bike Path, Lake
Direction From Tollway and Beltline head west on Beltline. South on Midway. Right on Proton, left on Les Lacs, left on Brookwood, left on Blueberry.
Rooms
Dining Room 1
Interior
Interior Features Cable TV Available, Chandelier, Decorative Lighting, High Speed Internet Available, Vaulted Ceiling(s)
Heating Central, Electric
Cooling Ceiling Fan(s), Central Air, Electric
Flooring Carpet, Ceramic Tile, Laminate
Fireplaces Number 1
Fireplaces Type Glass Doors, Wood Burning
Appliance Dishwasher, Disposal, Electric Cooktop, Electric Oven, Microwave, Plumbed for Ice Maker
Heat Source Central, Electric
Laundry Electric Dryer Hookup, Utility Room, Full Size W/D Area, Washer Hookup
Exterior
Exterior Feature Rain Gutters, Uncovered Courtyard
Garage Spaces 2.0
Fence Wood
Community Features Jogging Path/Bike Path, Lake
Utilities Available Alley, Cable Available, City Sewer, City Water, Concrete, Curbs, Sidewalk, Underground Utilities
Roof Type Composition
Garage Yes
Building
Lot Description Cul-De-Sac, Landscaped, Level, Sprinkler System, Subdivision
Story Two
Foundation Slab
Structure Type Brick
Schools
School District Dallas Isd
Others
Ownership See Agent
Acceptable Financing Cash, Conventional, FHA, VA Loan
Listing Terms Cash, Conventional, FHA, VA Loan
Financing Conventional
Read Less Info
Want to know what your home might be worth? Contact us for a FREE valuation!

Our team is ready to help you sell your home for the highest possible price ASAP

©2025 North Texas Real Estate Information Systems.
Bought with Mina Moshtaghi • Fathom Realty






