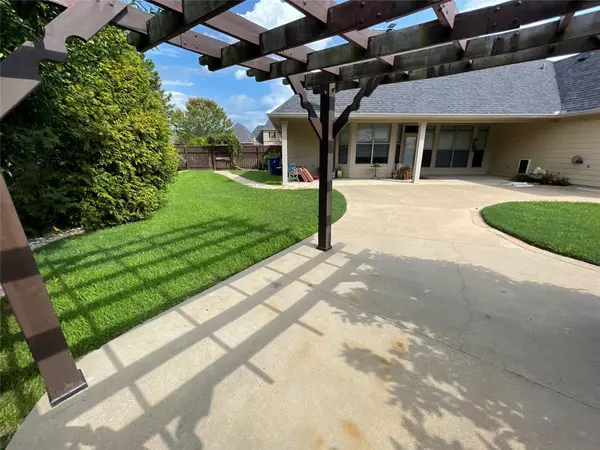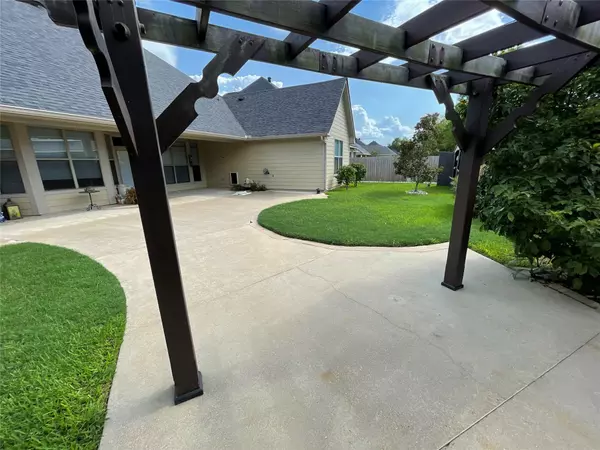$320,000
For more information regarding the value of a property, please contact us for a free consultation.
3 Beds
2 Baths
2,148 SqFt
SOLD DATE : 09/16/2022
Key Details
Property Type Single Family Home
Sub Type Single Family Residence
Listing Status Sold
Purchase Type For Sale
Square Footage 2,148 sqft
Price per Sqft $148
Subdivision The Haven
MLS Listing ID 20131868
Sold Date 09/16/22
Bedrooms 3
Full Baths 2
HOA Fees $192/mo
HOA Y/N Mandatory
Year Built 2008
Lot Size 0.256 Acres
Acres 0.256
Property Description
C'mon in & fall in love with this beautiful custom home in The Haven! Upon entering you will notice the spacious feel of the large rooms and open floor plan. Beautiful wood flooring throughout keeps it all flowing seamlessly. Great for entertaining! Large living area with tray ceiling, crown molding, custom built-ins & a wall of windows allow for plenty of natural light! Roof 2 yrs old! Office area with cabinets and granite! Lg open kitchen with island has granite, lots of cabinets, workable counter space and a pantry! Nice size mstr bdrm! Mstr bath with sep shower dual sinks, garden tub, tile floor & walk in closet! Separate pergola adds to the ambiance of the outdoor living space! Xtra wide lot has additional parking pad. Sprinkler. Solar panels. See remarks.
Location
State LA
County Caddo
Community Boat Ramp, Fishing, Gated, Guarded Entrance, Jogging Path/Bike Path, Lake
Direction Google Maps
Rooms
Dining Room 2
Interior
Interior Features Eat-in Kitchen, Granite Counters, High Speed Internet Available, Kitchen Island, Open Floorplan, Pantry, Walk-In Closet(s)
Heating Central, Heat Pump
Cooling Central Air, Electric
Flooring Carpet, Ceramic Tile, Wood
Appliance Dishwasher, Disposal, Electric Oven, Gas Cooktop, Ice Maker, Microwave, Refrigerator
Heat Source Central, Heat Pump
Laundry Utility Room, Full Size W/D Area
Exterior
Garage Spaces 2.0
Fence Back Yard, Wood
Community Features Boat Ramp, Fishing, Gated, Guarded Entrance, Jogging Path/Bike Path, Lake
Utilities Available City Sewer, City Water
Roof Type Composition
Garage No
Building
Lot Description Sprinkler System
Story One
Foundation Slab
Structure Type Rock/Stone,Stucco,Other
Schools
School District Caddo Psb
Others
Ownership Owner
Financing Conventional
Read Less Info
Want to know what your home might be worth? Contact us for a FREE valuation!

Our team is ready to help you sell your home for the highest possible price ASAP

©2024 North Texas Real Estate Information Systems.
Bought with Bridget Benton • Coldwell Banker Gosslee






