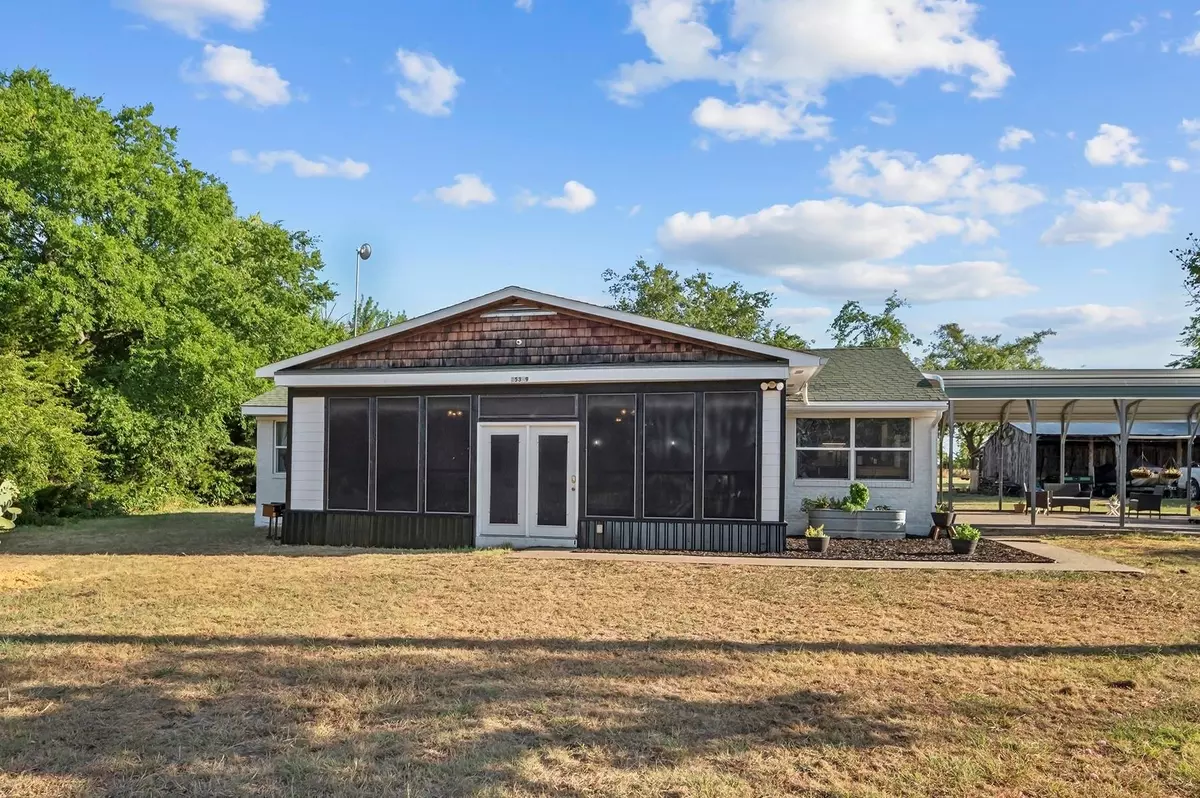$399,900
For more information regarding the value of a property, please contact us for a free consultation.
2 Beds
1 Bath
1,340 SqFt
SOLD DATE : 09/30/2022
Key Details
Property Type Single Family Home
Sub Type Single Family Residence
Listing Status Sold
Purchase Type For Sale
Square Footage 1,340 sqft
Price per Sqft $298
Subdivision John R Yates Surv
MLS Listing ID 20129621
Sold Date 09/30/22
Style Modern Farmhouse,Ranch,Traditional
Bedrooms 2
Full Baths 1
HOA Y/N None
Year Built 1980
Annual Tax Amount $2,954
Lot Size 7.505 Acres
Acres 7.505
Property Description
Welcome home to your own country heaven. Beautiful 7.5 acres w easy access off Hwy 78 N. Charming 2 bedroom, 1 bath & sits back on the property w views from every window. Spacious combo living & dining area w WBFP, stained wood ceiling & beams, painted white wainscotting walls. Adorable kitchen has both painted cabinets & open shelving, gas range, built in microwave, dishwasher. Sunroom w wall of windows makes a great flex space - make it a study, play room, exercise space - or simply enjoy your morning coffee & the incredible view. Attached 2 car carport; storage building w W-D connections - serves as your laundry room & huge storage area. 3 stall barn w 3 runs attached; chicken coop nearby. Opportunity for chickens, horses, donkeys, goats, etc. Has fencing & cross fencing. Come see the amazing views of your acreage. Few mi. to 121; 15 min to 75; 10 min to Blue Hill Vineyards in Anna; 30-40 min to Plano, McKinney, Lake Lavon. Excludes livestock but can leave a couple chickens.
Location
State TX
County Collin
Direction Exit Hwy 160 off Hwy 121 at Desert. Go south to Hwy 78, Turn left or east on Hwy 78. Property less than a mile on the north or left side. Sign on property at front gate.See supplements for offer submission instructions.
Rooms
Dining Room 1
Interior
Interior Features High Speed Internet Available, Natural Woodwork, Open Floorplan, Paneling, Wainscoting
Heating Central, Natural Gas, Propane
Cooling Ceiling Fan(s), Central Air, Electric
Flooring Ceramic Tile, Laminate, Wood
Fireplaces Number 1
Fireplaces Type Brick, Living Room, Wood Burning
Appliance Dishwasher, Gas Range, Microwave, Plumbed For Gas in Kitchen
Heat Source Central, Natural Gas, Propane
Laundry Electric Dryer Hookup, Full Size W/D Area, Washer Hookup, On Site
Exterior
Exterior Feature Stable/Barn, Storage
Carport Spaces 2
Fence Barbed Wire
Pool Above Ground, Other
Utilities Available Asphalt, Co-op Water, Gravel/Rock, Outside City Limits, Overhead Utilities, Septic, No City Services
Roof Type Composition
Parking Type Attached Carport, Covered
Garage No
Private Pool 1
Building
Lot Description Acreage, Few Trees, Lrg. Backyard Grass, Pasture
Story One
Foundation Pillar/Post/Pier
Structure Type Brick,Siding
Schools
School District Trenton Isd
Others
Ownership See tax info
Acceptable Financing Cash, Conventional, FHA, VA Loan
Listing Terms Cash, Conventional, FHA, VA Loan
Financing Conventional
Read Less Info
Want to know what your home might be worth? Contact us for a FREE valuation!

Our team is ready to help you sell your home for the highest possible price ASAP

©2024 North Texas Real Estate Information Systems.
Bought with Silvia Mendes • Engel & Voelkers Dallas-FLMnd







