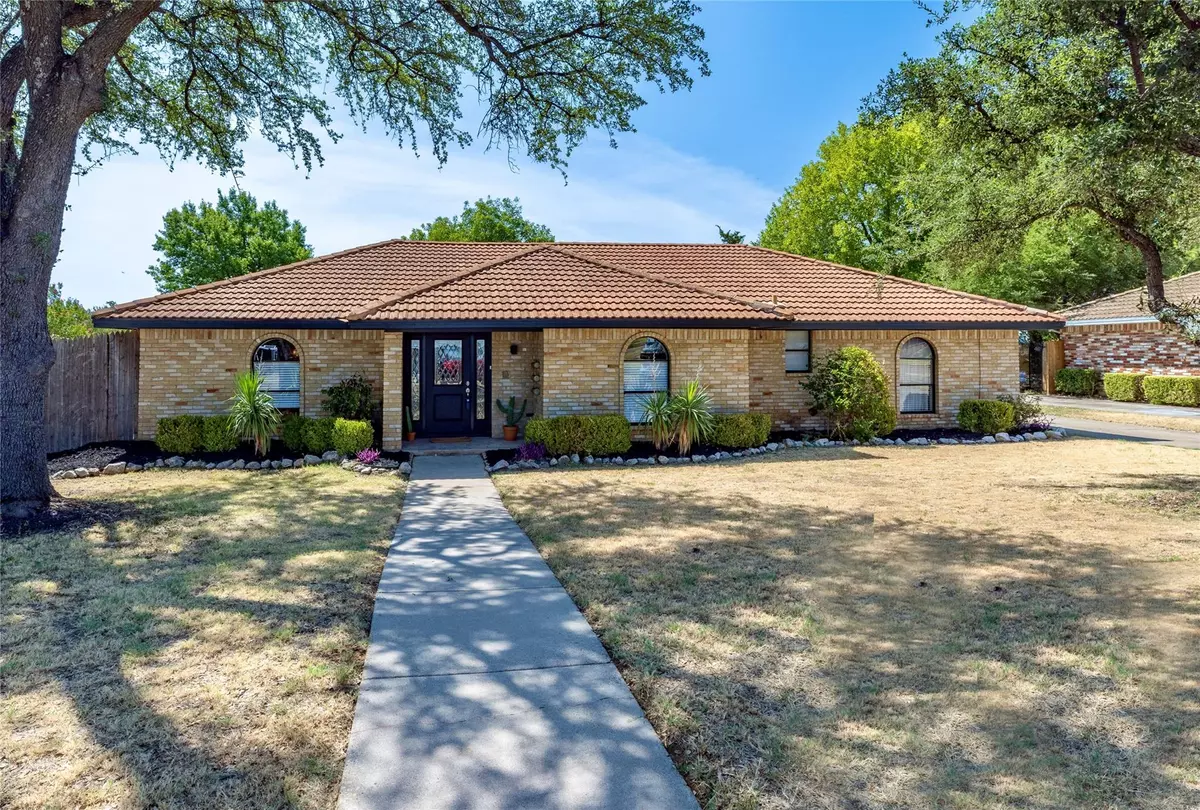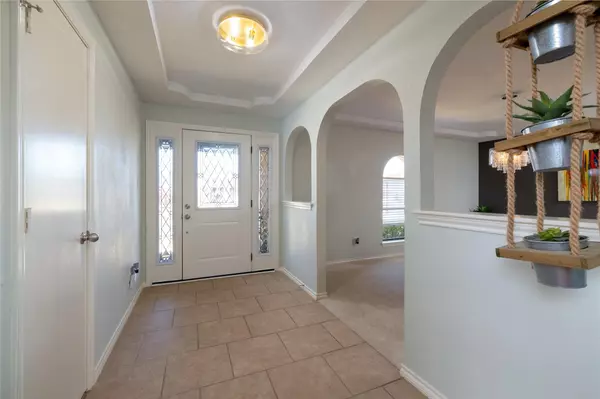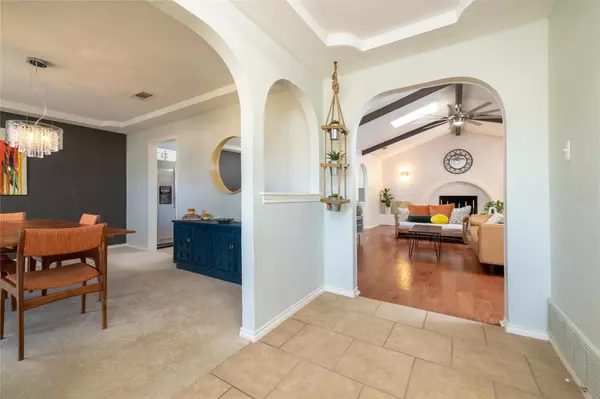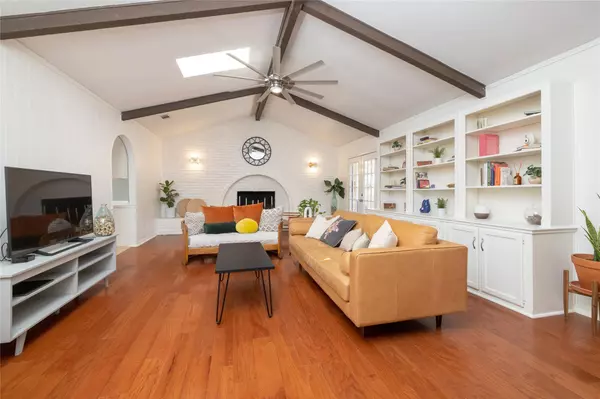$484,900
For more information regarding the value of a property, please contact us for a free consultation.
3 Beds
3 Baths
2,379 SqFt
SOLD DATE : 11/04/2022
Key Details
Property Type Single Family Home
Sub Type Single Family Residence
Listing Status Sold
Purchase Type For Sale
Square Footage 2,379 sqft
Price per Sqft $203
Subdivision Trophy Club # 5
MLS Listing ID 20129115
Sold Date 11/04/22
Style Traditional
Bedrooms 3
Full Baths 2
Half Baths 1
HOA Y/N None
Year Built 1977
Annual Tax Amount $6,527
Lot Size 0.260 Acres
Acres 0.26
Property Description
Looking for a charming single-story home full of natural light? This home offers that and more! The floor plan features 3 oversized bedrooms and 2.5 bathrooms. You will appreciate the light paint, the dark beams, the wall of built-ins plus the hardwood floors in the family room. The kitchen and baths have been updated with painted cabinets and granite counters. Modern lighting adds an elegant, finishing touch. Enjoy a huge, pool-sized backyard with a couple of palm trees. The long, gated driveway has plenty of area for additional parking and play. The oversized rear entry garage provides abundant storage space. There is a lot to love in this move-in-ready home, plan to see it today!
Location
State TX
County Denton
Direction From State Hwy 114, take north on Trophy Club Dr. Left on Carnoustie. Right on Wilshire which veers left and becomes Sunset Dr. Home is on the right.
Rooms
Dining Room 1
Interior
Interior Features Built-in Features, Cable TV Available, Vaulted Ceiling(s), Walk-In Closet(s)
Heating Electric
Cooling Electric
Flooring Carpet, Tile, Wood
Fireplaces Number 1
Fireplaces Type Brick, Wood Burning
Appliance Dishwasher, Electric Cooktop, Electric Oven, Microwave, Trash Compactor
Heat Source Electric
Laundry Electric Dryer Hookup, Washer Hookup
Exterior
Garage Spaces 2.0
Fence Wood, Other
Utilities Available Cable Available, City Water, Electricity Available, Individual Water Meter, MUD Sewer
Roof Type Composition,Shingle
Garage Yes
Building
Story One
Foundation Slab
Structure Type Brick
Schools
School District Northwest Isd
Others
Ownership Rebekah Brewer and Katie Jeppesen
Acceptable Financing Cash, Conventional, VA Loan
Listing Terms Cash, Conventional, VA Loan
Financing Conventional
Read Less Info
Want to know what your home might be worth? Contact us for a FREE valuation!

Our team is ready to help you sell your home for the highest possible price ASAP

©2025 North Texas Real Estate Information Systems.
Bought with Barbara Schweitzer • Briggs Freeman Sotheby's Int'l






