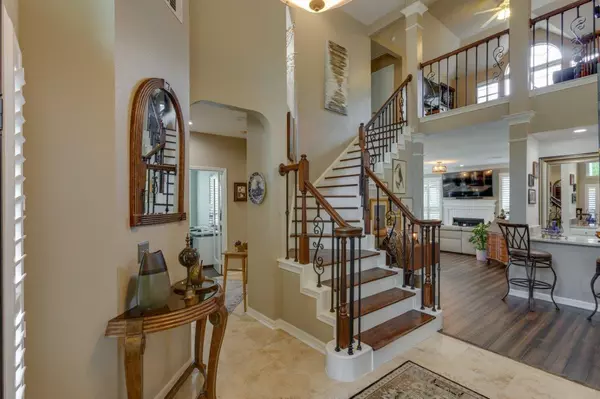$640,000
For more information regarding the value of a property, please contact us for a free consultation.
4 Beds
3 Baths
2,807 SqFt
SOLD DATE : 09/02/2022
Key Details
Property Type Single Family Home
Sub Type Single Family Residence
Listing Status Sold
Purchase Type For Sale
Square Footage 2,807 sqft
Price per Sqft $228
Subdivision Springpark Central 11 Rep
MLS Listing ID 20134373
Sold Date 09/02/22
Style Traditional
Bedrooms 4
Full Baths 3
HOA Fees $87/ann
HOA Y/N Mandatory
Year Built 1991
Annual Tax Amount $9,767
Lot Size 7,318 Sqft
Acres 0.168
Lot Dimensions 75 X 100
Property Description
Gorgeous house with lots of upgrades. Front room has vaulted ceilings and plenty of space for a dining room and living room, or configure it to suit your needs. It flows easily to another living room with fireplace and a beautiful kitchen. The kitchen has a Bosch double oven, Bosch cabinet microwave and Jennair stove in the island, Bosch dishwasher, wine cooler, and trash compactor. Countertops are quartzite, including oversized island with space for dining. All appliances and lower cabinets are new (approximately 1 year old). New floors throughout the house. Crown moldings, plantation shutters, fresh paint. Picture windows provide great lighting throughout the house. Outdoor is perfect for entertaining with gazebo, pool, built-in firepit, stained concrete patio, new fence, facing greenbelt. Upgraded electrical system to support new appliances, Tesla charger, and additional GFCI outlets. And more...this one will go fast!
Location
State TX
County Dallas
Community Club House, Community Pool, Community Sprinkler, Electric Car Charging Station, Fishing, Fitness Center, Greenbelt, Jogging Path/Bike Path, Lake, Playground
Direction GPS
Rooms
Dining Room 2
Interior
Interior Features Built-in Features, Built-in Wine Cooler, Decorative Lighting, Double Vanity, Dry Bar, Eat-in Kitchen, Flat Screen Wiring, Granite Counters, High Speed Internet Available, Kitchen Island, Open Floorplan, Pantry, Walk-In Closet(s)
Heating Central, Electric
Cooling Zoned
Flooring Bamboo, Hardwood, Laminate, Travertine Stone
Fireplaces Number 1
Fireplaces Type Brick, Family Room, Gas Logs
Appliance Dishwasher, Disposal, Electric Cooktop, Electric Oven, Microwave, Double Oven, Plumbed for Ice Maker, Tankless Water Heater, Trash Compactor, Vented Exhaust Fan
Heat Source Central, Electric
Laundry Utility Room, Full Size W/D Area, Stacked W/D Area
Exterior
Exterior Feature Covered Courtyard, Fire Pit, Rain Gutters, Lighting
Garage Spaces 2.0
Fence Wood
Pool Cabana, Fenced, Lap, Pool Sweep, Private, Pump, Separate Spa/Hot Tub, Waterfall
Community Features Club House, Community Pool, Community Sprinkler, Electric Car Charging Station, Fishing, Fitness Center, Greenbelt, Jogging Path/Bike Path, Lake, Playground
Utilities Available City Sewer
Roof Type Composition
Garage Yes
Private Pool 1
Building
Lot Description Adjacent to Greenbelt
Story One and One Half
Foundation Slab
Structure Type Brick,Frame,Siding,Wood
Schools
School District Richardson Isd
Others
Ownership Contact Agent
Acceptable Financing Contact Agent
Listing Terms Contact Agent
Financing Assumed
Special Listing Condition Owner/ Agent, Survey Available, Verify Rollback Tax
Read Less Info
Want to know what your home might be worth? Contact us for a FREE valuation!

Our team is ready to help you sell your home for the highest possible price ASAP

©2025 North Texas Real Estate Information Systems.
Bought with Jacquelyn DeMoore • Sharon Ketko Realty






