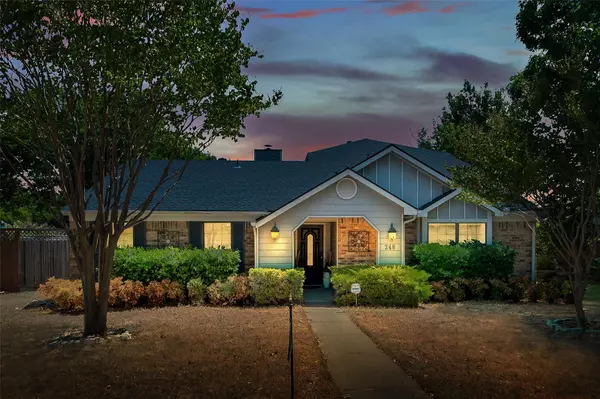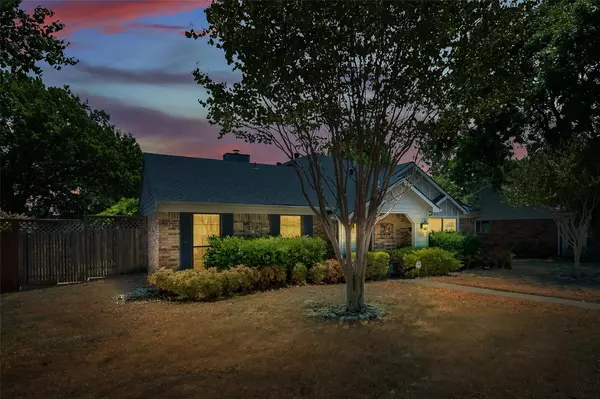$500,000
For more information regarding the value of a property, please contact us for a free consultation.
4 Beds
3 Baths
2,276 SqFt
SOLD DATE : 09/21/2022
Key Details
Property Type Single Family Home
Sub Type Single Family Residence
Listing Status Sold
Purchase Type For Sale
Square Footage 2,276 sqft
Price per Sqft $219
Subdivision Woodridge Sec 04
MLS Listing ID 20134914
Sold Date 09/21/22
Style Traditional
Bedrooms 4
Full Baths 3
HOA Y/N None
Year Built 1984
Annual Tax Amount $77
Lot Size 7,949 Sqft
Acres 0.1825
Property Description
Step into this charming 1.5 story home that is like no other in the neighborhood! This one-owner home has been remodeled to have a Texas Sized bedroom en-suite upstairs with its own sitting area, a larger living room, a dining room that has vaulted ceilings, as well as an oversized 2.5 car garage that has an HVAC, sink & 2-25w outlets! To add to this wonderful home, there's another bedroom en-suite downstairs along with 2 other bedrooms and bathroom. This spacious floor-plan is perfect for the family or entertaining friends. The kitchen has also been updated with granite counter tops & stainless steel appliances. The tranquil Backyard is wonderfully set up for entertaining, relaxing with friends & family or peaceful moments to yourself. 248 Aspenway Dr is in the exemplary Coppell ISD Schools and conveniently located minutes from shopping, restaurants, I-35, GBT, DFW Airport AND it has NO HOA!!! All of this makes 248 Aspenway Dr the perfect place to call YOUR home!
Location
State TX
County Dallas
Direction Sandy Lake Rd, Turn Left onto S. MacArthur Blvd, Turn Right Mapleleaf Dr, Turn Left Aspenway Dr, home is on the left
Rooms
Dining Room 2
Interior
Interior Features Eat-in Kitchen, Granite Counters, High Speed Internet Available
Heating Central, Electric
Cooling Central Air, Electric
Flooring Carpet, Ceramic Tile, Luxury Vinyl Plank
Fireplaces Number 1
Fireplaces Type Brick, Dining Room
Appliance Dishwasher, Disposal, Electric Oven, Electric Range, Microwave
Heat Source Central, Electric
Laundry Electric Dryer Hookup, Utility Room, Washer Hookup
Exterior
Exterior Feature Covered Patio/Porch
Garage Spaces 2.0
Utilities Available City Sewer, City Water, Curbs, Sidewalk
Roof Type Composition
Garage Yes
Building
Lot Description Interior Lot, Landscaped
Story One and One Half
Foundation Slab
Structure Type Brick
Schools
School District Coppell Isd
Others
Ownership see listing agent
Acceptable Financing Cash, Conventional, FHA, VA Loan
Listing Terms Cash, Conventional, FHA, VA Loan
Financing Conventional
Read Less Info
Want to know what your home might be worth? Contact us for a FREE valuation!

Our team is ready to help you sell your home for the highest possible price ASAP

©2025 North Texas Real Estate Information Systems.
Bought with Robert Vasquez • Redfin Corporation






