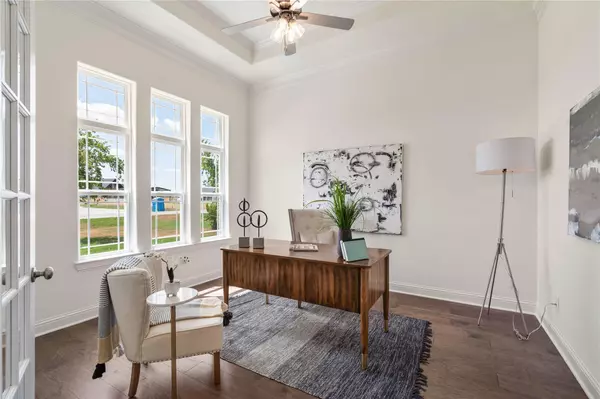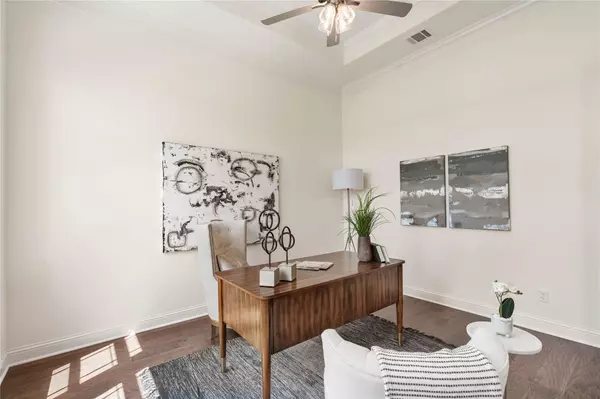$685,900
For more information regarding the value of a property, please contact us for a free consultation.
4 Beds
3 Baths
3,199 SqFt
SOLD DATE : 09/14/2022
Key Details
Property Type Single Family Home
Sub Type Single Family Residence
Listing Status Sold
Purchase Type For Sale
Square Footage 3,199 sqft
Price per Sqft $214
Subdivision Las Palomas Estates
MLS Listing ID 20092148
Sold Date 09/14/22
Bedrooms 4
Full Baths 3
HOA Fees $50/ann
HOA Y/N Mandatory
Year Built 2022
Lot Size 1.000 Acres
Acres 1.0
Property Description
Welcome home! The only thing you will need to do is move in! This thoughtfully designed home is a Modified Prestwick Couto Homes floor plan in the Las Palomas Subdivision located in Godley. It has 4 bedrooms, 3 bathrooms, a 3-car garage, study, flex room, and 3199 square feet living space. It has a painted brick exterior, with stained beadboard porch ceilings and an iron front door. The kitchen features beautiful quartz countertops, a large island with seating, stainless appliances: double ovens, microwave, dishwasher, and gas cooktop. The bathrooms and utility room have granite counters throughout. The beautiful wood accents tie together the open layout kitchen, dining and living room. The living room has a vaulted cathedral ceiling with a wood beam and matching wood mantle above the fireplace. The master suite is stunning and has two custom walk-in closets. There is also a large covered back porch where you can extend your entertaining space outdoors. Come see it in person!
Location
State TX
County Johnson
Community Gated
Direction From 171 in Godley, take 2331 to Las Palomos on the right. Then right on El Pescado and left on Venadito. Los Altos Ct will be on your right.
Rooms
Dining Room 1
Interior
Interior Features Decorative Lighting, Double Vanity, Eat-in Kitchen, Granite Counters, Kitchen Island, Natural Woodwork, Open Floorplan, Pantry, Vaulted Ceiling(s), Walk-In Closet(s)
Heating Central, Electric, Heat Pump
Cooling Ceiling Fan(s), Central Air, Electric
Flooring Carpet, Ceramic Tile, Travertine Stone, Wood, Other
Fireplaces Number 1
Fireplaces Type Brick, Gas Logs
Appliance Dishwasher, Disposal, Gas Cooktop, Microwave, Double Oven, Vented Exhaust Fan
Heat Source Central, Electric, Heat Pump
Laundry Electric Dryer Hookup, Utility Room, Full Size W/D Area
Exterior
Exterior Feature Covered Patio/Porch, Rain Gutters
Garage Spaces 3.0
Community Features Gated
Utilities Available Aerobic Septic
Roof Type Composition
Garage Yes
Building
Lot Description Landscaped, Lrg. Backyard Grass, Sprinkler System, Subdivision
Story One
Foundation Slab
Structure Type Brick
Schools
School District Godley Isd
Others
Acceptable Financing Cash, Conventional, VA Loan
Listing Terms Cash, Conventional, VA Loan
Financing Conventional
Read Less Info
Want to know what your home might be worth? Contact us for a FREE valuation!

Our team is ready to help you sell your home for the highest possible price ASAP

©2025 North Texas Real Estate Information Systems.
Bought with Dennis Mcmillin • CENTURY 21 Judge Fite Co.






