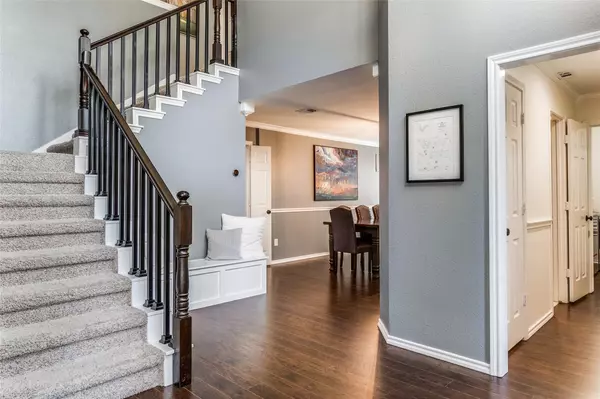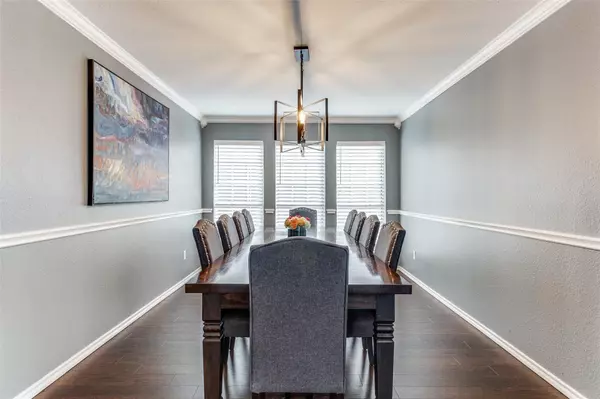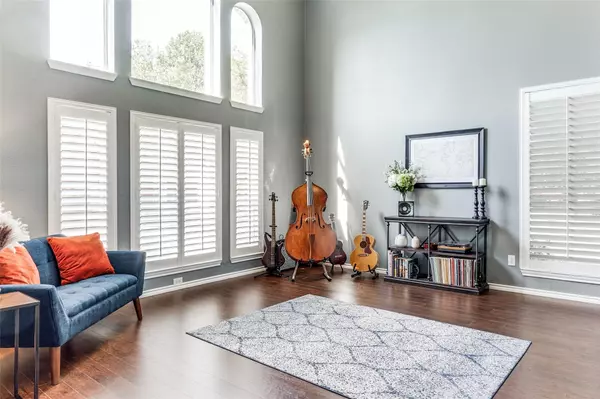$479,000
For more information regarding the value of a property, please contact us for a free consultation.
4 Beds
3 Baths
2,786 SqFt
SOLD DATE : 09/27/2022
Key Details
Property Type Single Family Home
Sub Type Single Family Residence
Listing Status Sold
Purchase Type For Sale
Square Footage 2,786 sqft
Price per Sqft $171
Subdivision Indian Oaks Add Sec 3
MLS Listing ID 20136000
Sold Date 09/27/22
Style Traditional
Bedrooms 4
Full Baths 2
Half Baths 1
HOA Y/N None
Year Built 1991
Annual Tax Amount $6,987
Lot Size 6,534 Sqft
Acres 0.15
Property Description
*NEW PRICE ** FOR THIS GORGEOUS HOME ON CORNER LOT FULL OF UPDATES! YOUR OPPORTUNITY NOW! Enter home to foyer with 2 story ceiling effect and gleaming hardwood floors that cover entry, living, family and dining rooms. Recently renovated kitchen in 2022 with custom cabinetry, granite c-top , tile plank floor and SS appliance with large walk in pantry! Opens out to your family room.Decorator paint colors used thorough out home. Some other updates include Water Heater 2022; HVAC replaced 2021; Staircase with metal balusters and handrails 2021; WIFI Sprinkler System 2020. See Complete List of Update in Document Storage. Also, check. out the Before and After Graphic in doc storage!
Location
State TX
County Denton
Direction From S Valley Parkway & W Corporate Drive, head south on S Valley Pkwy, Turn right onto Buffalo Bend Drive, turn left. onto Firewater Pl, home will be on your left.
Rooms
Dining Room 2
Interior
Interior Features Chandelier, Decorative Lighting, Eat-in Kitchen, Granite Counters, High Speed Internet Available, Pantry, Vaulted Ceiling(s), Walk-In Closet(s)
Heating Central
Cooling Ceiling Fan(s), Central Air
Flooring Carpet, Ceramic Tile, Wood
Fireplaces Number 1
Fireplaces Type Brick, Gas Starter
Appliance Dishwasher, Disposal, Electric Cooktop, Electric Oven, Gas Water Heater, Double Oven, Vented Exhaust Fan
Heat Source Central
Laundry Electric Dryer Hookup, Utility Room, Washer Hookup
Exterior
Exterior Feature Rain Gutters
Garage Spaces 2.0
Fence Wood
Utilities Available City Sewer, City Water, Curbs, Sidewalk, Underground Utilities
Roof Type Composition
Parking Type 2-Car Single Doors, Garage, Garage Door Opener
Garage Yes
Building
Lot Description Corner Lot, Landscaped, Sprinkler System, Subdivision
Story Two
Foundation Slab
Structure Type Brick
Schools
School District Lewisville Isd
Others
Acceptable Financing Cash, Conventional, FHA, VA Loan
Listing Terms Cash, Conventional, FHA, VA Loan
Financing Conventional
Read Less Info
Want to know what your home might be worth? Contact us for a FREE valuation!

Our team is ready to help you sell your home for the highest possible price ASAP

©2024 North Texas Real Estate Information Systems.
Bought with Curtis Anderson • Century 21 Judge Fite







