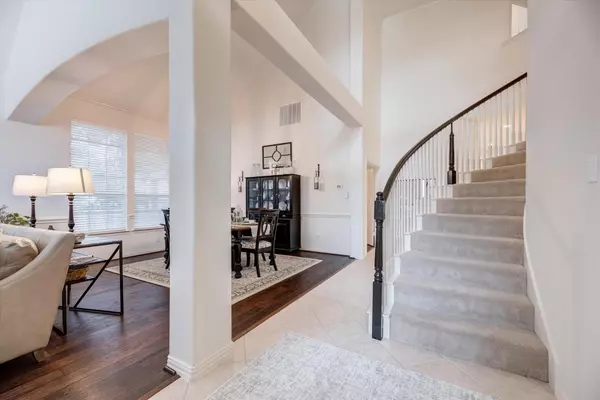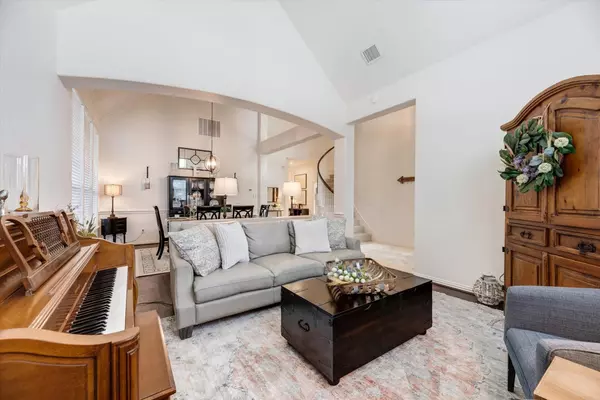$725,000
For more information regarding the value of a property, please contact us for a free consultation.
5 Beds
4 Baths
3,513 SqFt
SOLD DATE : 10/13/2022
Key Details
Property Type Single Family Home
Sub Type Single Family Residence
Listing Status Sold
Purchase Type For Sale
Square Footage 3,513 sqft
Price per Sqft $206
Subdivision Idlewood Oaks/Hidden Lakes
MLS Listing ID 20112168
Sold Date 10/13/22
Style Traditional
Bedrooms 5
Full Baths 4
HOA Fees $78/ann
HOA Y/N Mandatory
Year Built 1999
Annual Tax Amount $11,986
Lot Size 7,535 Sqft
Acres 0.173
Property Description
Gorgeous residence in the gated and prestigious community of Hidden Lakes, a master planned community including golf course, country club, pools, scenic trails, courts and highly acclaimed Keller ISD! You'll appreciate the gorgeous upgrades and careful attention to detail. Soaring ceilings greet you at the entrance where you'll find a living and dining area plus, spiral staircase. Family room boasts beautiful crown-molding with white built-ins and decorative gas fireplace. Light bright open chef's kitchen boasts Quartz counters, abundance of counter space, large dual sink, gas-burning cook-top, walk-in pantry and under-mount cabinet lighting. First level owner's retreat hosts sitting area, upgraded en-suite bathroom with Quartz counters, new tile on shower and tub plus, extra cabinets for storage. Don't miss the large walk-in closet with built-ins! Upstairs, you'll find three spacious bedrooms, jack and jill bath and game-room. Relax or entertain in your private back-yard. MUST SEE!
Location
State TX
County Tarrant
Community Club House, Community Pool, Curbs, Gated, Golf, Greenbelt, Jogging Path/Bike Path, Playground, Sidewalks
Direction From Golden Triangle Boulevard, north toward Golden Triangle Boulevard, right onto Golden Triangle Boulevard, Continue onto Keller Pkwy, right onto Keller Smithfield Rd S, left onto Bear Creek Pkwy, right onto Preston Ln, left onto Marblewood Dr, Destination will be on the left
Rooms
Dining Room 2
Interior
Interior Features Built-in Features, Cable TV Available, Cathedral Ceiling(s), Decorative Lighting, Eat-in Kitchen, Flat Screen Wiring, Granite Counters, High Speed Internet Available, Kitchen Island, Pantry, Vaulted Ceiling(s), Walk-In Closet(s)
Heating Central, Natural Gas, Zoned
Cooling Ceiling Fan(s), Central Air, Electric
Flooring Carpet, Tile, Wood
Fireplaces Number 1
Fireplaces Type Decorative, Gas, Gas Starter, Living Room
Appliance Dishwasher, Disposal, Electric Oven, Gas Cooktop, Microwave, Plumbed For Gas in Kitchen, Vented Exhaust Fan
Heat Source Central, Natural Gas, Zoned
Laundry Electric Dryer Hookup, Utility Room, Full Size W/D Area
Exterior
Exterior Feature Rain Gutters
Garage Spaces 3.0
Fence Wood
Community Features Club House, Community Pool, Curbs, Gated, Golf, Greenbelt, Jogging Path/Bike Path, Playground, Sidewalks
Utilities Available All Weather Road, Asphalt, Cable Available, City Sewer, City Water, Concrete, Curbs
Roof Type Composition
Parking Type Garage, Garage Door Opener, Garage Faces Front, Oversized
Garage Yes
Building
Lot Description Cul-De-Sac, Few Trees, Landscaped, Lrg. Backyard Grass
Story Two
Foundation Slab
Structure Type Brick
Schools
School District Keller Isd
Others
Ownership Fitzpatrick
Acceptable Financing Cash, Conventional, VA Loan, Other
Listing Terms Cash, Conventional, VA Loan, Other
Financing Conventional
Special Listing Condition Survey Available
Read Less Info
Want to know what your home might be worth? Contact us for a FREE valuation!

Our team is ready to help you sell your home for the highest possible price ASAP

©2024 North Texas Real Estate Information Systems.
Bought with Jean Ainsworth • Keller Williams Realty DPR







