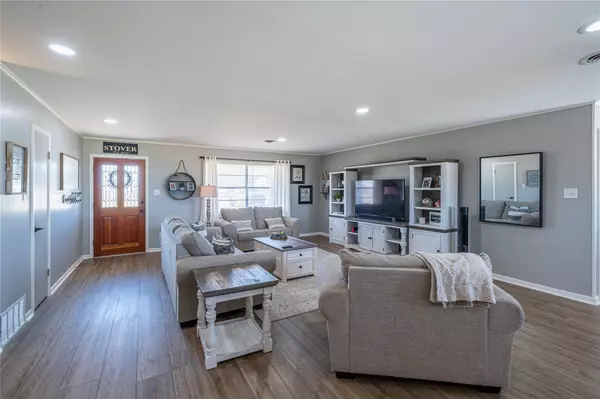$219,900
For more information regarding the value of a property, please contact us for a free consultation.
3 Beds
2 Baths
2,052 SqFt
SOLD DATE : 09/30/2022
Key Details
Property Type Single Family Home
Sub Type Single Family Residence
Listing Status Sold
Purchase Type For Sale
Square Footage 2,052 sqft
Price per Sqft $107
Subdivision Bbb&C Ry Co Sec 5
MLS Listing ID 20141014
Sold Date 09/30/22
Style Modern Farmhouse,Traditional
Bedrooms 3
Full Baths 2
HOA Y/N None
Year Built 1961
Annual Tax Amount $2,299
Lot Size 0.520 Acres
Acres 0.52
Property Description
Come enjoy peaceful living on the edge of town with this modern brick home! This beautifully renovated family home has everything youre looking for. Nice granite counters in the kitchen and bath, an open floor plan, attached two- car garage, and a great outdoor patio area make this home stand out. The family room is spacious and has a stone wood- burning fireplace as the focal point. Youll love the natural light beaming from the bay windows in the dining area. The master bedroom suite has its own updated bath and walk-in closet. The other bedrooms offer plenty of space and have good sized closets. The utility room has enough space for a full-size washer and dryer, has built-ins and leads to the large two- car garage and backyard. Step out back under the covered patio and enjoy quiet evenings with a view of the native Texas ranch land.
Location
State TX
County Jones
Direction At the HWY 6 and FM 142 Junction, turn east onto Farm Market 142 and drive approximately 1.38 miles and this home will be on the north side of the road. Sign is present.
Rooms
Dining Room 1
Interior
Interior Features Built-in Features, Cable TV Available, Decorative Lighting, Eat-in Kitchen, Granite Counters, High Speed Internet Available, Open Floorplan, Paneling, Pantry, Walk-In Closet(s)
Heating Central
Cooling Ceiling Fan(s), Central Air
Flooring Carpet, Luxury Vinyl Plank
Fireplaces Number 1
Fireplaces Type Blower Fan, Brick, Living Room, Stone, Wood Burning
Appliance Commercial Grade Range, Commercial Grade Vent, Electric Cooktop, Electric Oven, Electric Water Heater, Microwave, Convection Oven, Double Oven
Heat Source Central
Laundry Electric Dryer Hookup, Utility Room, Full Size W/D Area, Washer Hookup
Exterior
Exterior Feature Covered Patio/Porch, RV/Boat Parking, Storage
Garage Spaces 2.0
Fence Partial
Utilities Available Asphalt, City Water, Individual Water Meter, Septic
Roof Type Composition
Garage Yes
Building
Lot Description Cleared, Few Trees, Landscaped
Story One
Foundation Brick/Mortar, Concrete Perimeter, Slab, Stone
Structure Type Brick,Concrete,Wood
Schools
School District Stamford Isd
Others
Ownership Stover
Acceptable Financing Cash, Conventional
Listing Terms Cash, Conventional
Financing FHA
Read Less Info
Want to know what your home might be worth? Contact us for a FREE valuation!

Our team is ready to help you sell your home for the highest possible price ASAP

©2025 North Texas Real Estate Information Systems.
Bought with Kevin McCright • Ekdahl-Nelson Real Estate STAMFORD OFFICE






