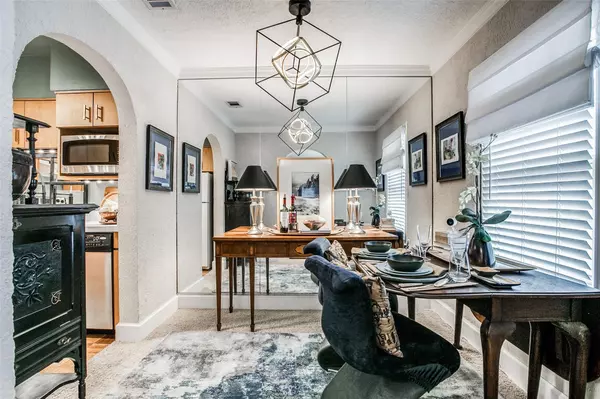$192,500
For more information regarding the value of a property, please contact us for a free consultation.
1 Bed
1 Bath
596 SqFt
SOLD DATE : 08/31/2022
Key Details
Property Type Condo
Sub Type Condominium
Listing Status Sold
Purchase Type For Sale
Square Footage 596 sqft
Price per Sqft $322
Subdivision Hawthorne Condo 4125
MLS Listing ID 20138284
Sold Date 08/31/22
Style Traditional
Bedrooms 1
Full Baths 1
HOA Fees $248/qua
HOA Y/N Mandatory
Year Built 1943
Annual Tax Amount $3,395
Lot Size 7,187 Sqft
Acres 0.165
Property Description
Beautiful top floor corner residence captures morning sun overlooking treelined Hawthorne Avenue adjacent to Highland Park. One of only 8 condos in an impeccably remodeled, controlled access, updated building rich with architectural features plus reserved parking by well-lit rear entrance. This light & bright residence has an open design, archways, hand-crafted stucco finishes & walls of Anderson windows. Attractive kitchen features oversized stainless steel sink, abundant deep cabinets, stainless steel range, microwave, & refrigerator. Lovely dining room leads to a large, open living area. Generous bedroom with 2 abundant closets, dressing-vanity area & ensuite bath. Every inch of space has been maximized including built in cabinets, doubling as wine storage & bar. Washer & dryer located just steps away from your door. This condo is a rare find in a quiet neighborhood within walking distance to the shops & restaurants of Highland Park Village & Turtle Creek. Incredible location!
Location
State TX
County Dallas
Direction Preston Road-Oak Lawn to Hawthorne. Go west on Hawthorne. Home is on the north side of the street before Douglas.
Rooms
Dining Room 1
Interior
Interior Features Built-in Features, Cable TV Available, Chandelier, Decorative Lighting, High Speed Internet Available, Other
Heating Central, Electric
Cooling Central Air, Electric, ENERGY STAR Qualified Equipment
Flooring Carpet, Wood
Equipment Intercom
Appliance Dishwasher, Disposal, Electric Range, Microwave, Plumbed for Ice Maker, Refrigerator, Vented Exhaust Fan
Heat Source Central, Electric
Laundry Full Size W/D Area, On Site
Exterior
Exterior Feature Awning(s), Rain Gutters, Lighting
Utilities Available Cable Available, City Sewer, City Water, Curbs, Electricity Connected, Master Gas Meter, Master Water Meter, Sidewalk
Roof Type Composition
Parking Type Assigned
Garage No
Building
Lot Description Few Trees, Interior Lot, Landscaped, Sprinkler System
Story One
Foundation Pillar/Post/Pier
Structure Type Brick
Schools
School District Dallas Isd
Others
Ownership Tory Syvrud & Mary Ellen Kyle
Acceptable Financing Cash, Conventional, FHA, VA Loan
Listing Terms Cash, Conventional, FHA, VA Loan
Financing Cash
Read Less Info
Want to know what your home might be worth? Contact us for a FREE valuation!

Our team is ready to help you sell your home for the highest possible price ASAP

©2024 North Texas Real Estate Information Systems.
Bought with Stephanie Chaddick • Coldwell Banker Realty Plano







