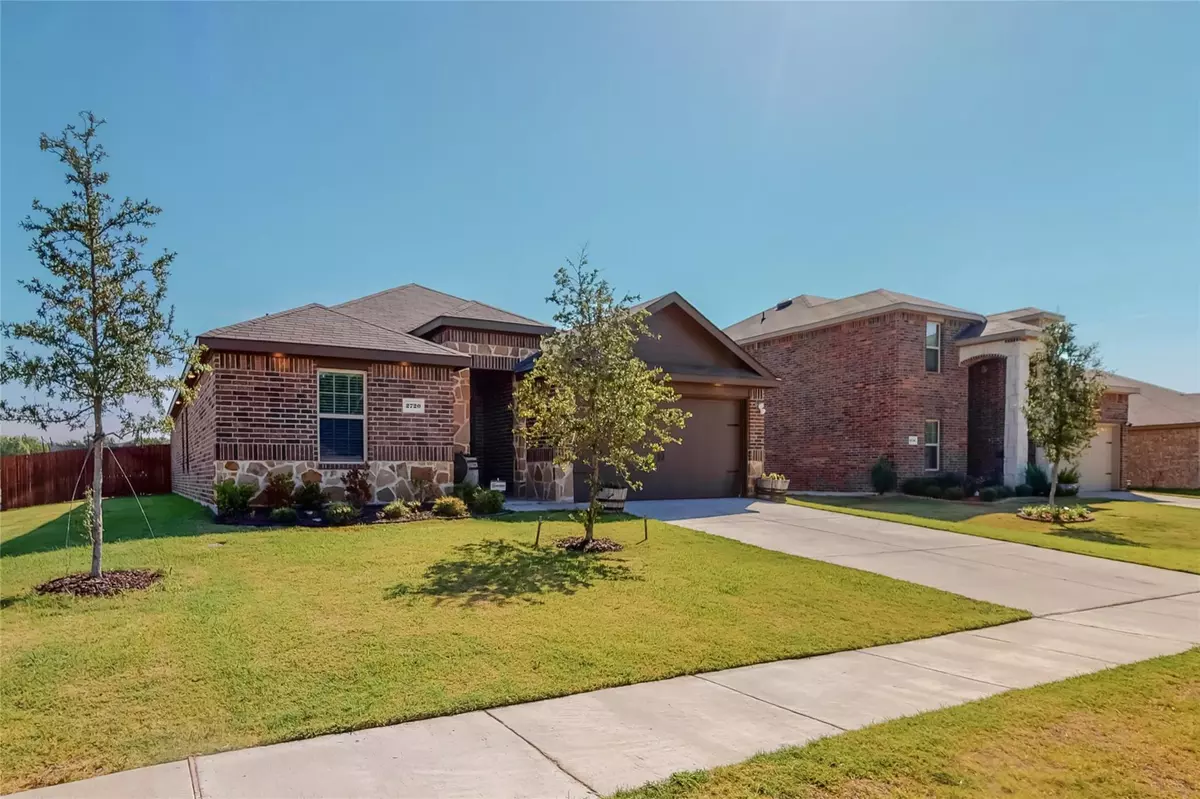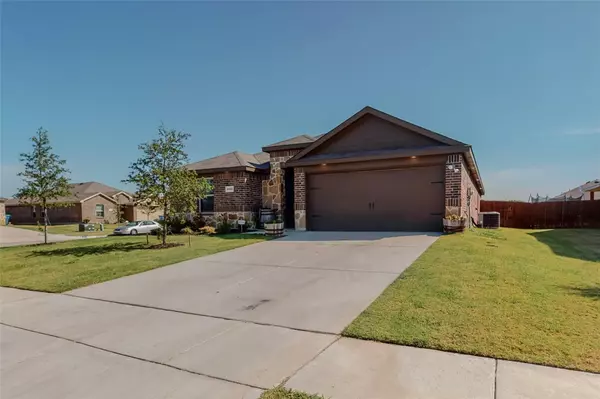$340,000
For more information regarding the value of a property, please contact us for a free consultation.
4 Beds
2 Baths
2,090 SqFt
SOLD DATE : 10/27/2022
Key Details
Property Type Single Family Home
Sub Type Single Family Residence
Listing Status Sold
Purchase Type For Sale
Square Footage 2,090 sqft
Price per Sqft $162
Subdivision Highland Mdws Ph Iii
MLS Listing ID 20140522
Sold Date 10/27/22
Style Traditional
Bedrooms 4
Full Baths 2
HOA Fees $13
HOA Y/N Mandatory
Year Built 2020
Annual Tax Amount $6,583
Lot Size 8,319 Sqft
Acres 0.191
Property Description
Recent new construction in Seagoville shines with a great floor plan, location and community! Upgrades abound in the kitchen with granite everywhere, island with lots of seating, ample cabinet space and trendy black hardware to compliment pull-out faucet and large single basin sink. There is room to spread out and relax in the owner's suite where you will enjoy private bathroom and oversized walk-in closet. Flooring in the common areas is solid surface for easy cleaning and plush carpet in the bedrooms to keep your feet cozy. Situated on a corner lot, this home is ready to entertain with covered custom pergola over the back patio and the above-ground pool is standing by to cool you down from the summer heat. Alternatively, you can take the party to the community pool if you are feeling social. Mesquite ISD attendance zone and super close to highways, dining and shopping. Kitchen fridge, washer and dryer remain with home. 10 year transferable warranty on pergola SkyPoly.
Location
State TX
County Dallas
Community Community Pool, Curbs, Park, Playground, Sidewalks
Direction From Dallas take 635 S. to I-20. Then exit Lawson Rd. Turn right on Shannon Rd. Then right on St. Andrews Dr. Right on Rowland Dr, then left on Petrea Dr. House is on the corner just as you turn in.
Rooms
Dining Room 1
Interior
Interior Features Cable TV Available, Double Vanity, Granite Counters, High Speed Internet Available, Kitchen Island, Open Floorplan, Pantry, Walk-In Closet(s)
Heating Electric
Cooling Ceiling Fan(s), Electric
Flooring Carpet, Simulated Wood
Appliance Dishwasher, Disposal, Dryer, Electric Cooktop, Electric Oven, Refrigerator, Washer
Heat Source Electric
Laundry Electric Dryer Hookup, Full Size W/D Area, Washer Hookup
Exterior
Exterior Feature Covered Patio/Porch
Garage Spaces 2.0
Fence Back Yard, Wood
Pool Above Ground
Community Features Community Pool, Curbs, Park, Playground, Sidewalks
Utilities Available Cable Available, City Sewer, City Water, Curbs, Electricity Connected, Sidewalk
Roof Type Shingle
Garage Yes
Private Pool 1
Building
Lot Description Corner Lot, Landscaped, Sprinkler System
Story One
Foundation Slab
Structure Type Brick
Schools
School District Mesquite Isd
Others
Ownership Of Record
Acceptable Financing Cash, Conventional, FHA, VA Loan
Listing Terms Cash, Conventional, FHA, VA Loan
Financing VA
Read Less Info
Want to know what your home might be worth? Contact us for a FREE valuation!

Our team is ready to help you sell your home for the highest possible price ASAP

©2025 North Texas Real Estate Information Systems.
Bought with Brian Jimenez • EXP REALTY






