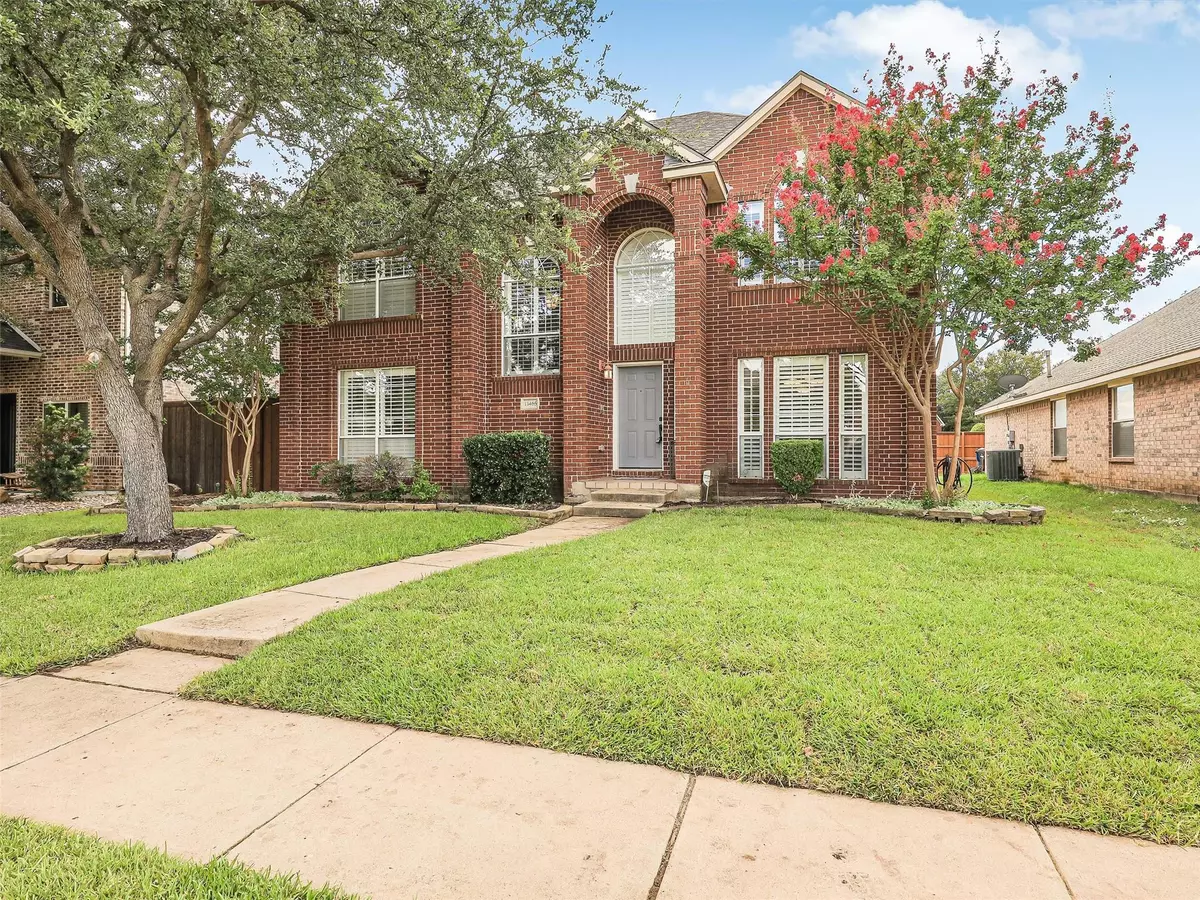$499,900
For more information regarding the value of a property, please contact us for a free consultation.
4 Beds
3 Baths
2,737 SqFt
SOLD DATE : 09/23/2022
Key Details
Property Type Single Family Home
Sub Type Single Family Residence
Listing Status Sold
Purchase Type For Sale
Square Footage 2,737 sqft
Price per Sqft $182
Subdivision Fairfield Estates Ph One
MLS Listing ID 20151120
Sold Date 09/23/22
Style Traditional
Bedrooms 4
Full Baths 2
Half Baths 1
HOA Fees $43/qua
HOA Y/N Mandatory
Year Built 1997
Annual Tax Amount $6,968
Lot Size 6,969 Sqft
Acres 0.16
Lot Dimensions 61x115x60x115
Property Description
Adorable Home tucked into Fairfield Estates! Inviting drive up on this lovely street! Elegant wood floors throughout - even the stairs - except baths! Plantation shutters and blinds add such a finished touch! The kitchen offers so much storage and workspace - rich granite, white cabinetry, stainless appliance and so much more. Open to great Gathering Room, cozy brick fireplace with gas logs and view to huge back yard. Study with French doors offers privacy or easy access as you work. Imagine entertaining in the Formal Dining which has easy access to half bath. Upstairs you will find another living area for relaxing or TV time, and all the bedrooms! Each room offers a huge walk in closet - even the den! Primary suite is roomy and has a bath with dual vanities and walk in closet! Split at back is an enormous bedroom with walk in closet that could flex into a media or craft room. Bedrooms 3 & 4 share access to a bath with dual vanities. MULTIPLE OFFERS - DEADLINE 9-3 AT 3:00.
Location
State TX
County Collin
Community Community Pool, Greenbelt, Playground
Direction See GPS
Rooms
Dining Room 2
Interior
Interior Features Built-in Features, Cable TV Available, Decorative Lighting, Eat-in Kitchen, Granite Counters, High Speed Internet Available, Kitchen Island, Loft, Open Floorplan
Heating Central, Fireplace(s), Natural Gas, Zoned
Cooling Ceiling Fan(s), Central Air, Electric, Zoned
Flooring Ceramic Tile, Vinyl, Wood
Fireplaces Number 1
Fireplaces Type Brick, Gas, Gas Logs, Gas Starter
Appliance Built-in Gas Range, Dishwasher, Disposal, Microwave, Plumbed For Gas in Kitchen
Heat Source Central, Fireplace(s), Natural Gas, Zoned
Laundry Electric Dryer Hookup, Full Size W/D Area
Exterior
Exterior Feature Covered Patio/Porch
Garage Spaces 2.0
Fence Gate, Wood
Community Features Community Pool, Greenbelt, Playground
Utilities Available Alley, Cable Available, City Sewer, City Water, Concrete, Curbs, Electricity Available, Individual Gas Meter, Individual Water Meter, Phone Available, Sidewalk, Underground Utilities
Roof Type Composition
Parking Type Alley Access, Driveway, Garage, Garage Door Opener, Garage Faces Rear, Inside Entrance
Garage Yes
Building
Lot Description Few Trees, Interior Lot, Landscaped, Sprinkler System, Subdivision
Story Two
Foundation Slab
Structure Type Brick,Siding
Schools
School District Frisco Isd
Others
Ownership Kyle K Sherrin
Acceptable Financing 1031 Exchange, Cash, Conventional, FHA, VA Loan
Listing Terms 1031 Exchange, Cash, Conventional, FHA, VA Loan
Financing Conventional
Special Listing Condition Survey Available
Read Less Info
Want to know what your home might be worth? Contact us for a FREE valuation!

Our team is ready to help you sell your home for the highest possible price ASAP

©2024 North Texas Real Estate Information Systems.
Bought with Barbara Van Poole • Keller Williams Realty DPR







