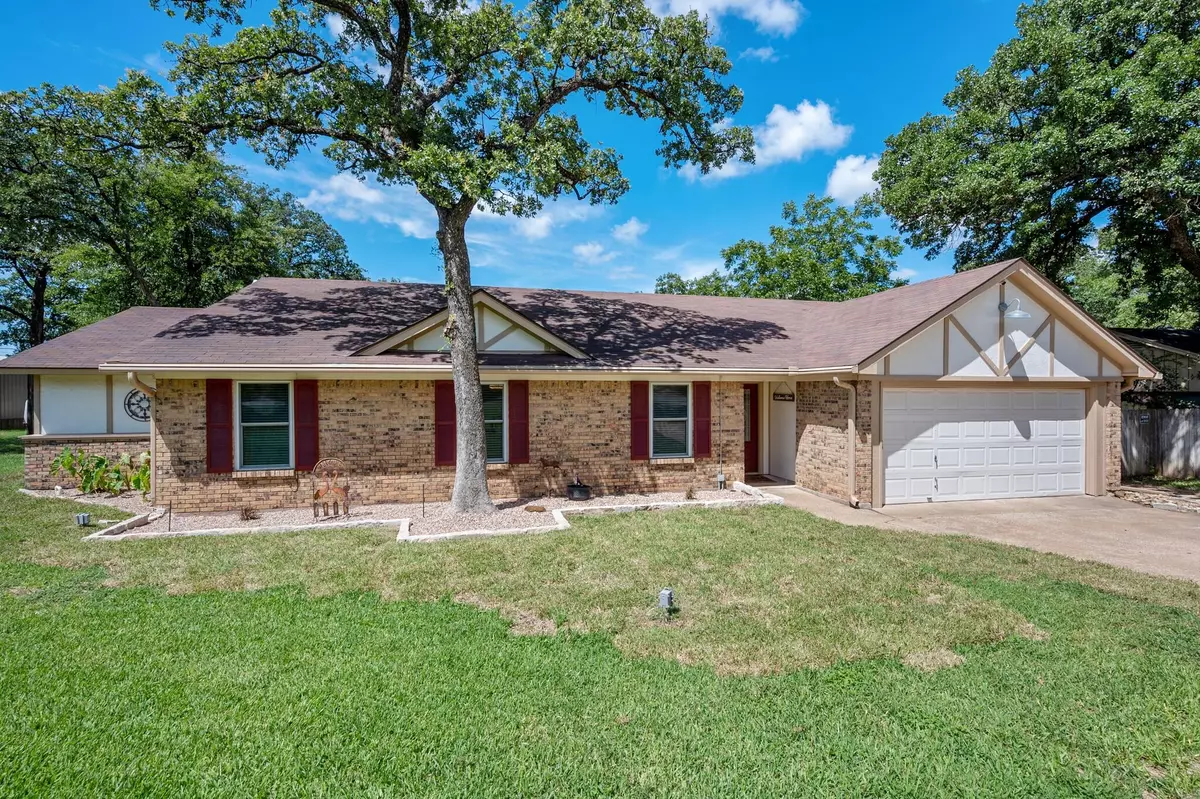$400,000
For more information regarding the value of a property, please contact us for a free consultation.
3 Beds
3 Baths
2,207 SqFt
SOLD DATE : 09/28/2022
Key Details
Property Type Single Family Home
Sub Type Single Family Residence
Listing Status Sold
Purchase Type For Sale
Square Footage 2,207 sqft
Price per Sqft $181
Subdivision Glenn Oaks Add
MLS Listing ID 20152748
Sold Date 09/28/22
Style Traditional
Bedrooms 3
Full Baths 3
HOA Y/N None
Year Built 1982
Annual Tax Amount $6,256
Lot Size 0.514 Acres
Acres 0.514
Property Description
MULTIPLE OFFERS BEST AND FINAL BY 9-6-22 @ 5:00 PM Beautifully maintained and remodeled single-story home with a diving pool on a half acre. This home is great for entertaining inside and out. A large living area with a wood-burning fireplace, open kitchen, & abundance of natural lighting. The prominent owner's suite provides two master Baths. What a dream to have two separate full baths for each. This truly is a must-see The larger of the two master bathrooms has a walk-in shower along with a luxury freestanding soaking tub. A separate built-in vanity, double sinks, and walk-in closet. The master suite also has a sliding door to the backyard to enjoy the fantastic landscape. The backyard will not disappoint! Sit back and relax under the covered patio or in the sunroom that overlooks the backyard and pool. Let's not forget about the marvelous 320sqft MAN CAVE-WORKSHOP-STUDIO with a covered porch, Heat-AC, surround sound, & WiFi. This wonderful addition has unlimited uses.
Location
State TX
County Tarrant
Direction From Highway 287, go west on Kennedale Sublett Road to Peggy Lane. Turn left (south) on Peggy Lane and the home is on the right.
Rooms
Dining Room 1
Interior
Interior Features Built-in Features, Cable TV Available, Decorative Lighting, Double Vanity, Eat-in Kitchen, Flat Screen Wiring, Granite Counters, High Speed Internet Available, Kitchen Island, Open Floorplan, Pantry, Sound System Wiring, Vaulted Ceiling(s), Walk-In Closet(s), Wired for Data
Heating Central, Electric, Fireplace(s)
Cooling Attic Fan, Ceiling Fan(s), Central Air, Electric
Flooring Carpet, Ceramic Tile, Luxury Vinyl Plank
Fireplaces Number 1
Fireplaces Type Brick, Decorative, Fire Pit, Living Room, Wood Burning
Appliance Dishwasher, Disposal, Electric Cooktop, Electric Oven, Electric Water Heater, Microwave
Heat Source Central, Electric, Fireplace(s)
Laundry Electric Dryer Hookup, In Hall, Full Size W/D Area
Exterior
Exterior Feature Covered Patio/Porch, Fire Pit, Rain Gutters, Lighting, Storage
Garage Spaces 2.0
Carport Spaces 3
Fence Back Yard, Privacy, Wood
Pool Diving Board, Fenced, Gunite, In Ground, Salt Water
Utilities Available Asphalt, Cable Available, City Sewer, City Water, Electricity Available, Electricity Connected, Individual Water Meter, Phone Available, Underground Utilities
Roof Type Composition
Parking Type 2-Car Single Doors, Additional Parking, Concrete, Driveway, Garage, Garage Door Opener, Garage Faces Front, RV Access/Parking
Garage Yes
Private Pool 1
Building
Lot Description Few Trees, Landscaped, Lrg. Backyard Grass, Sprinkler System, Subdivision
Story One
Foundation Slab
Structure Type Brick
Schools
School District Kennedale Isd
Others
Ownership Joel & Julie Box
Acceptable Financing Cash, Conventional, FHA, VA Loan
Listing Terms Cash, Conventional, FHA, VA Loan
Financing Conventional
Special Listing Condition Aerial Photo
Read Less Info
Want to know what your home might be worth? Contact us for a FREE valuation!

Our team is ready to help you sell your home for the highest possible price ASAP

©2024 North Texas Real Estate Information Systems.
Bought with Sarah Brooks • Smart Realty







