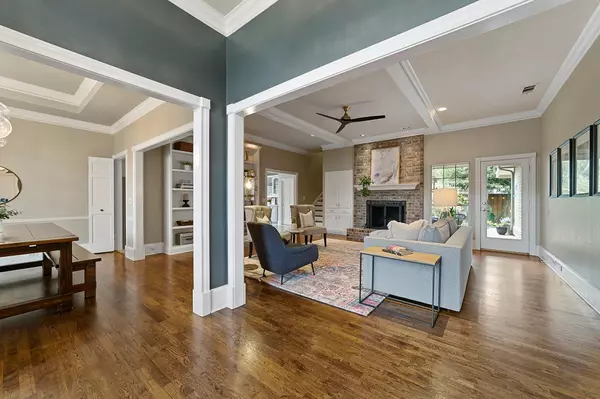$649,000
For more information regarding the value of a property, please contact us for a free consultation.
4 Beds
3 Baths
2,731 SqFt
SOLD DATE : 10/18/2022
Key Details
Property Type Single Family Home
Sub Type Single Family Residence
Listing Status Sold
Purchase Type For Sale
Square Footage 2,731 sqft
Price per Sqft $237
Subdivision Oakwood Glen First Section
MLS Listing ID 20152106
Sold Date 10/18/22
Style Traditional
Bedrooms 4
Full Baths 3
HOA Fees $50/mo
HOA Y/N Mandatory
Year Built 1985
Lot Size 8,712 Sqft
Acres 0.2
Lot Dimensions 78x111
Property Description
Youll fall in love with this stunning home from the moment that you walk in through the large updated double doors and into the spacious living and dining room. Vaulted ceilings, hardwood floors and tons of natural light are just a few of this homes charms. Primary suite is on main floor and the newly updated ensuite features elegant marble, designer lighting, deep soaker tub, glass shower, and dual walk-in closets. You find another spacious bedroom on the main floor connected to a gorgeous full bath, perfect for guests or as in-law suite. Step outside to enjoy the sparkling saltwater pool and mature landscaping from one of two covered outdoor seating areas. Head upstairs to the two guest rooms with large windows and hardwood floors or enjoy the spacious second living area-game room for a movie night. Kitchen features granite counters, double ovens and is ready for family meals and memories to be made. Dont miss your chance to make this beauty your forever home.
Location
State TX
County Collin
Community Community Pool, Curbs, Jogging Path/Bike Path, Park, Playground, Pool, Sidewalks, Tennis Court(S)
Direction See GPS
Rooms
Dining Room 2
Interior
Interior Features Cable TV Available, Chandelier, Decorative Lighting, Eat-in Kitchen, Flat Screen Wiring, Granite Counters, High Speed Internet Available, Pantry, Vaulted Ceiling(s), Walk-In Closet(s), Wet Bar
Heating Central, Natural Gas
Cooling Central Air, Electric
Flooring Carpet, Hardwood, Tile
Fireplaces Number 1
Fireplaces Type Gas, Gas Logs, Living Room
Appliance Dishwasher, Disposal, Electric Cooktop, Electric Oven, Double Oven
Heat Source Central, Natural Gas
Laundry Electric Dryer Hookup, Utility Room, Stacked W/D Area, Washer Hookup
Exterior
Exterior Feature Covered Patio/Porch, Rain Gutters, Private Yard
Garage Spaces 2.0
Fence Back Yard, High Fence, Wood
Pool Gunite, In Ground, Pool Sweep, Private, Pump, Salt Water
Community Features Community Pool, Curbs, Jogging Path/Bike Path, Park, Playground, Pool, Sidewalks, Tennis Court(s)
Utilities Available Alley, City Sewer, City Water, Concrete, Curbs, Individual Gas Meter, Individual Water Meter, Sidewalk
Roof Type Composition
Parking Type 2-Car Single Doors, Alley Access, Circular Driveway, Concrete, Driveway, Garage, Garage Door Opener, Garage Faces Rear
Garage Yes
Private Pool 1
Building
Lot Description Corner Lot, Landscaped, Sprinkler System, Subdivision
Story Two
Foundation Slab
Structure Type Brick,Siding
Schools
High Schools Plano Senior
School District Plano Isd
Others
Ownership See Offer Instructions
Acceptable Financing Cash, Conventional, FHA, Texas Vet, VA Loan
Listing Terms Cash, Conventional, FHA, Texas Vet, VA Loan
Financing Conventional
Read Less Info
Want to know what your home might be worth? Contact us for a FREE valuation!

Our team is ready to help you sell your home for the highest possible price ASAP

©2024 North Texas Real Estate Information Systems.
Bought with Jean Pennant • Compass RE Texas, LLC







