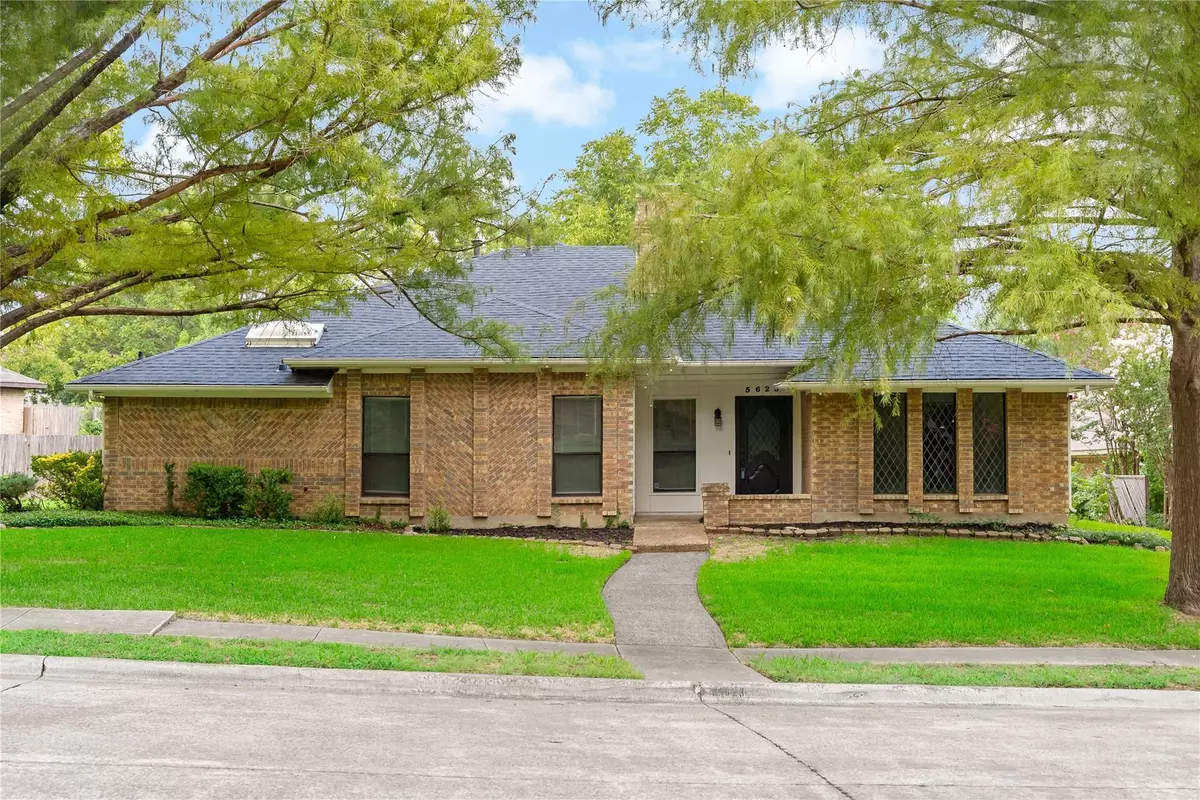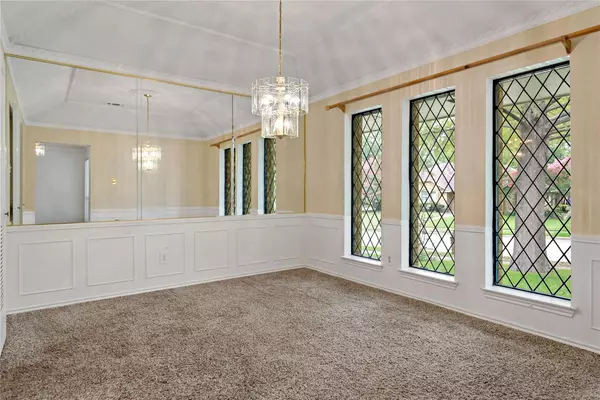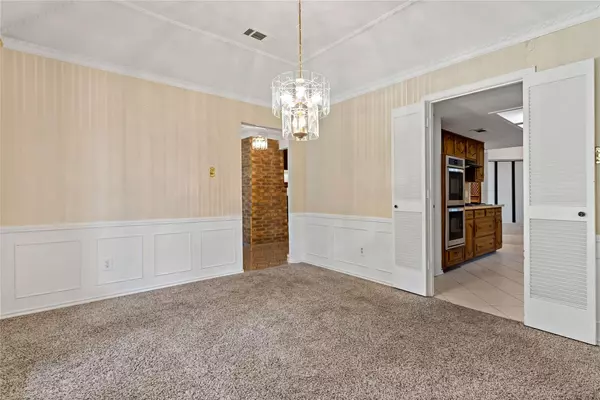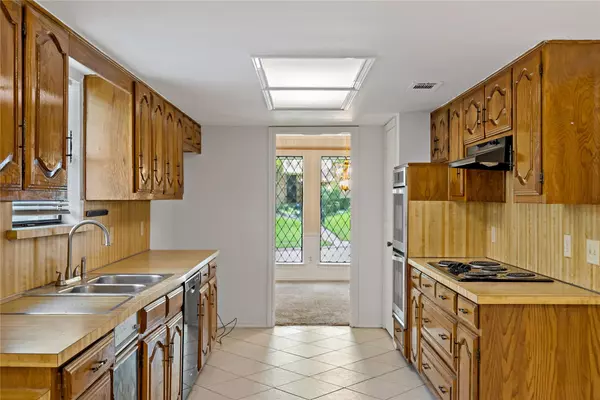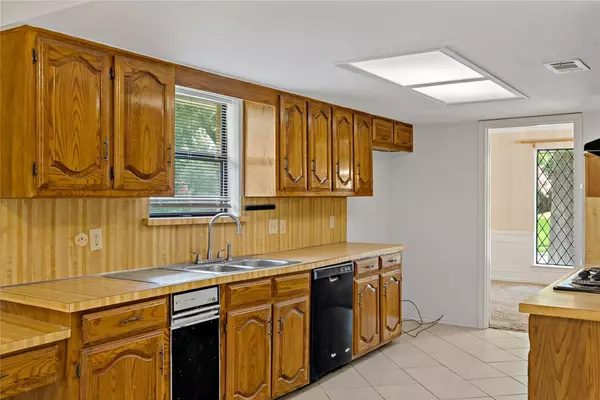$349,000
For more information regarding the value of a property, please contact us for a free consultation.
3 Beds
2 Baths
2,370 SqFt
SOLD DATE : 10/28/2022
Key Details
Property Type Single Family Home
Sub Type Single Family Residence
Listing Status Sold
Purchase Type For Sale
Square Footage 2,370 sqft
Price per Sqft $147
Subdivision La Prada 08
MLS Listing ID 20154950
Sold Date 10/28/22
Style Traditional
Bedrooms 3
Full Baths 2
HOA Y/N None
Year Built 1981
Annual Tax Amount $7,054
Lot Size 0.430 Acres
Acres 0.43
Property Description
Single Story on a HUGE .43 Acre lot in a beautiful neighborhood with mature trees. Conveniently located minutes to 635. Great floor plan! The spacious formal dining room is located to the right when you enter the home, overlooking the front lawn, The family room is very large & features a brick fireplace, wet bar, direct access to the sunroom & 2nd living area. Just off the family room is the kitchen & breakfast nook. The kitchen offers newer double ovens, electric cooktop, dishwasher & generous countertop space. Breakfast nook has a great architectural feature of a curved glass wall which overlooks the sunroom. Second living area is large as well; potential home office, game room, exercise room. The professionally enclosed sunroom is another great living space and has direct access to the backyard. Private Primary suite with separate shower, tub and Walk In closet. 2 Separate Guest rooms share a full bath. HUGE fenced backyard! Roof replaced in 2020. Ready for a quick close & move in!
Location
State TX
County Dallas
Direction From I-635, North onto Oates Dr, Left onto Cornerstone Dr, Left onto Vinewood, home will be on Right.
Rooms
Dining Room 2
Interior
Interior Features Decorative Lighting, Eat-in Kitchen, Paneling, Pantry, Vaulted Ceiling(s), Walk-In Closet(s), Wet Bar
Heating Electric
Cooling Ceiling Fan(s), Central Air
Flooring Carpet, Ceramic Tile
Fireplaces Number 1
Fireplaces Type Brick
Appliance Dishwasher, Disposal, Electric Cooktop, Electric Oven, Electric Water Heater, Double Oven
Heat Source Electric
Laundry Electric Dryer Hookup, Utility Room, Full Size W/D Area, Washer Hookup
Exterior
Exterior Feature Rain Gutters
Garage Spaces 2.0
Fence Wood
Utilities Available City Sewer, City Water
Roof Type Composition
Garage Yes
Building
Lot Description Interior Lot, Lrg. Backyard Grass, Many Trees
Story One
Foundation Slab
Structure Type Brick
Schools
School District Mesquite Isd
Others
Ownership Onwer
Acceptable Financing Cash, Conventional, FHA, VA Loan
Listing Terms Cash, Conventional, FHA, VA Loan
Financing FHA
Read Less Info
Want to know what your home might be worth? Contact us for a FREE valuation!

Our team is ready to help you sell your home for the highest possible price ASAP

©2025 North Texas Real Estate Information Systems.
Bought with Paula Ortiz • Ultima Real Estate

