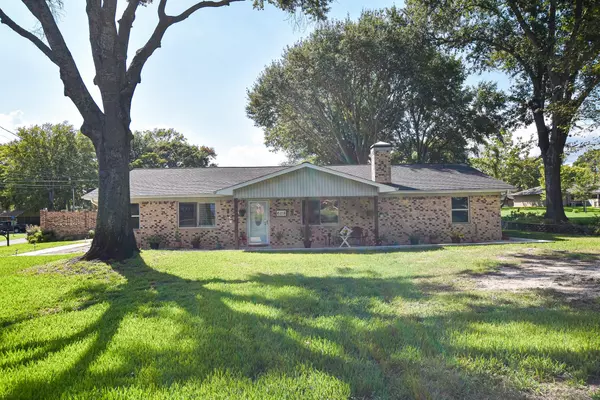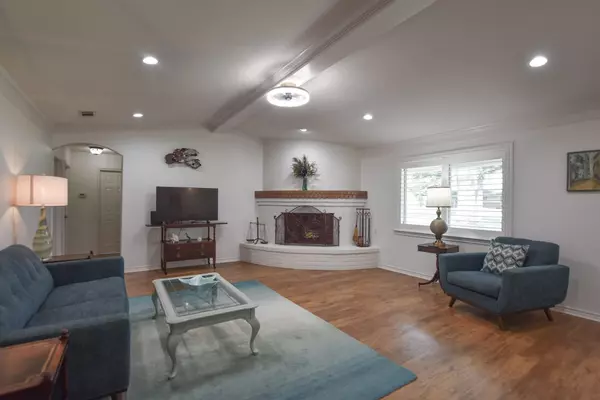$485,000
For more information regarding the value of a property, please contact us for a free consultation.
3 Beds
2 Baths
2,018 SqFt
SOLD DATE : 10/11/2022
Key Details
Property Type Single Family Home
Sub Type Single Family Residence
Listing Status Sold
Purchase Type For Sale
Square Footage 2,018 sqft
Price per Sqft $240
Subdivision Cape Tranquility Sub
MLS Listing ID 20159330
Sold Date 10/11/22
Bedrooms 3
Full Baths 2
HOA Fees $56/ann
HOA Y/N Mandatory
Year Built 1971
Annual Tax Amount $4,689
Lot Size 1.216 Acres
Acres 1.216
Property Description
You will love everything this water view home has to offer. The living room is spacious and has a floor to ceiling brick wood burning fireplace. The kitchen boasts stainless steel appliances & granite countertops. Right off the kitchen is a den that has direct access to in pool deck area. The master suite is sizeable and offers a double vanity and a walk-in shower. Outside you will find yourself relaxing in the 18'x36' in-ground pool and the jetted hot tub. There is a private outdoor shower with space to change after a long day relaxing at the pool or lake. This home offers an attached 2car garage with a utility room, a detached 1500SF matching brick 3car garage with a pull through door that is completely heated and cooled, and a metal storage shop for your lawn care items. You will have access to the private boat ramp, picnic area, and beach area which are all conveniently located down the road straight across from the detached garage. Call for your private showing today!
Location
State TX
County Henderson
Direction Head south on State Hwy 155 S, turn right onto FM 3506, turn right onto CR 4202, turn left onto Cape Dr. The home will be on our left, look for sign.
Rooms
Dining Room 1
Interior
Interior Features Vaulted Ceiling(s)
Heating Central, Electric, Heat Pump
Cooling Central Air, Electric
Flooring Carpet, Laminate, Tile
Fireplaces Number 1
Fireplaces Type Brick, Wood Burning
Appliance Dishwasher, Electric Range, Microwave
Heat Source Central, Electric, Heat Pump
Exterior
Garage Spaces 5.0
Pool Fenced, In Ground, Separate Spa/Hot Tub, Vinyl
Utilities Available Aerobic Septic, Co-op Electric, Co-op Water
Roof Type Composition
Parking Type 2-Car Single Doors, Additional Parking, Boat
Garage Yes
Private Pool 1
Building
Story One
Foundation Slab
Structure Type Brick
Schools
School District Brownsboro Isd
Others
Restrictions Deed,No Mobile Home
Ownership Richard & Marlene Fisk
Financing Conventional
Read Less Info
Want to know what your home might be worth? Contact us for a FREE valuation!

Our team is ready to help you sell your home for the highest possible price ASAP

©2024 North Texas Real Estate Information Systems.
Bought with Non-Mls Member • NON MLS







