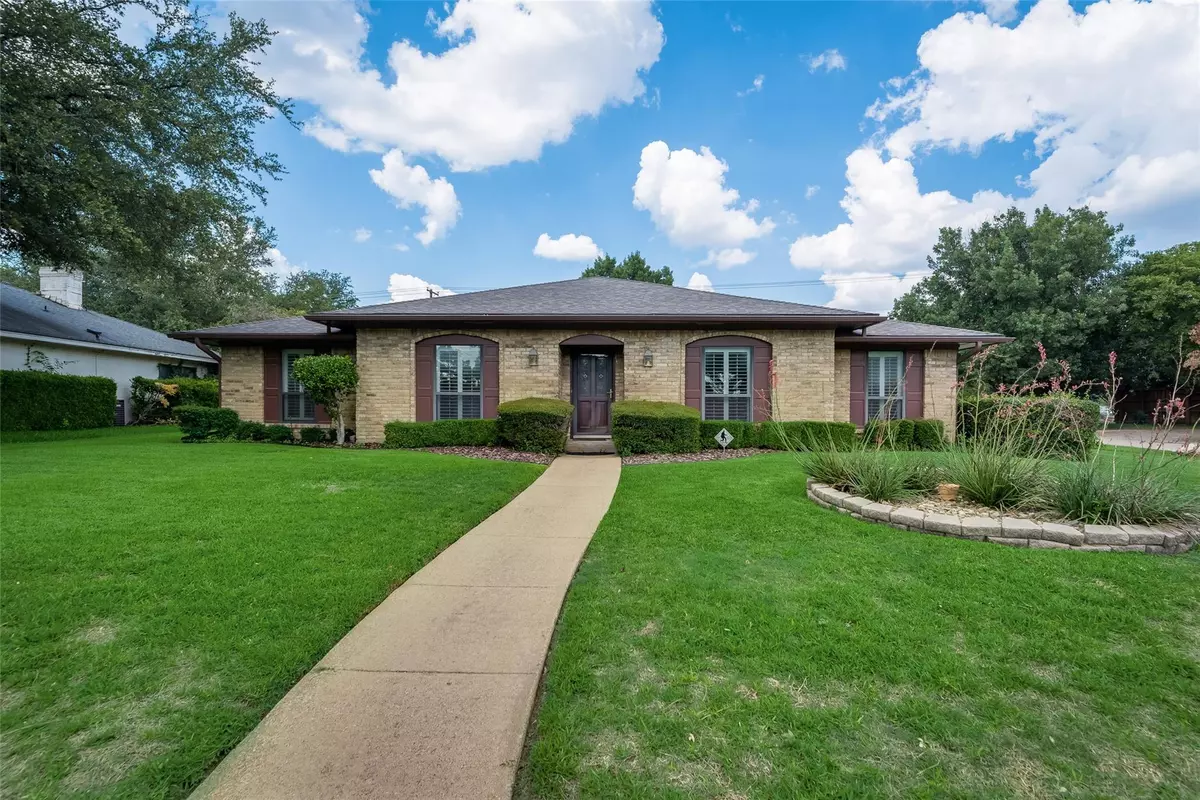$515,000
For more information regarding the value of a property, please contact us for a free consultation.
4 Beds
3 Baths
2,414 SqFt
SOLD DATE : 09/28/2022
Key Details
Property Type Single Family Home
Sub Type Single Family Residence
Listing Status Sold
Purchase Type For Sale
Square Footage 2,414 sqft
Price per Sqft $213
Subdivision Canyon Creek Country Club 20
MLS Listing ID 20158231
Sold Date 09/28/22
Bedrooms 4
Full Baths 3
HOA Y/N None
Year Built 1971
Annual Tax Amount $7,752
Lot Size 0.270 Acres
Acres 0.27
Property Description
DON'T MISS THIS SINGLE STORY IN HIGHLY SOUGHT-AFTER CANYON CREEK ON A CORNER LOT W HARDWOODS, GRANITE & PLANO ISD! Formal Living & Dining w Hardwood Floors & Plantation Shutters. Chef's Kitchen offers Granite Counters, Dbl Ovens & Gas Cooktop. Breakfast Area has Built-In Hutch. Family Room features Cathedral Ceiling w Beam, Hardwood Floors, Wood Paneling, Wall of Built-In Cabinetry & Brick Wood Burning Fireplace. Master Suite has Hardwood Floors & Ensuite Bath w Dual Sinks, Granite Counters, Walk-In Closets & Makeup Vanity. Split Sec BR or Office w Wainscoting, Walk-In Closet & Ensuite Bath w Granite Counter & Stand-Up Shower. 2 Add BRs each w Plantation Shutters & Full Bath w Granite Counters, Wainscoting & Framed Mirror Round out the Living Space. Utility Room has Built-In Cabinetry & Room for Full Size Washer & Dryer. Covered Patio extends to Open Patio & Grassy Backyard w Lush Landscaping & Wood Fence. Paneless Windows, Sprinkler System, Garage Door 2022, Roof 2017, Foundation 2012
Location
State TX
County Collin
Direction From President George Bush Turnpike head South on Custer Road. Turn Left onto Pleasant Valley Lane. Turn Left onto Forest Grove Drive.
Rooms
Dining Room 2
Interior
Interior Features Cable TV Available, Cathedral Ceiling(s), Decorative Lighting, Granite Counters, High Speed Internet Available, Paneling, Pantry, Wainscoting, Walk-In Closet(s)
Heating Central, Natural Gas
Cooling Ceiling Fan(s), Central Air, Electric
Flooring Ceramic Tile, Hardwood, Laminate
Fireplaces Number 1
Fireplaces Type Brick, Wood Burning
Appliance Dishwasher, Electric Oven, Gas Cooktop, Gas Water Heater, Double Oven
Heat Source Central, Natural Gas
Laundry Electric Dryer Hookup, Gas Dryer Hookup, Utility Room, Full Size W/D Area, Washer Hookup
Exterior
Exterior Feature Covered Patio/Porch, Private Yard
Garage Spaces 2.0
Utilities Available City Sewer, City Water, Curbs, Sidewalk
Roof Type Composition
Parking Type 2-Car Single Doors, Garage, Garage Door Opener, Garage Faces Side
Garage Yes
Building
Lot Description Corner Lot, Landscaped, Sprinkler System, Subdivision
Story One
Foundation Slab
Structure Type Brick
Schools
High Schools Plano Senior
School District Plano Isd
Others
Ownership See private Remarks
Acceptable Financing Cash, Conventional
Listing Terms Cash, Conventional
Financing Cash
Read Less Info
Want to know what your home might be worth? Contact us for a FREE valuation!

Our team is ready to help you sell your home for the highest possible price ASAP

©2024 North Texas Real Estate Information Systems.
Bought with Kati Houser • Keller Williams Central







