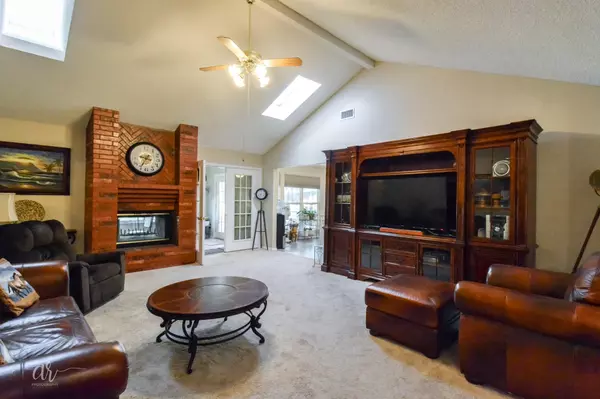$287,500
For more information regarding the value of a property, please contact us for a free consultation.
3 Beds
2 Baths
1,818 SqFt
SOLD DATE : 11/03/2022
Key Details
Property Type Single Family Home
Sub Type Single Family Residence
Listing Status Sold
Purchase Type For Sale
Square Footage 1,818 sqft
Price per Sqft $158
Subdivision Stonegate Add Sec 6
MLS Listing ID 20160962
Sold Date 11/03/22
Style Traditional
Bedrooms 3
Full Baths 2
HOA Y/N None
Year Built 1989
Annual Tax Amount $4,490
Lot Size 0.321 Acres
Acres 0.321
Property Description
DON'T WANT TO MISS THIS ONE! MOVE-IN READY! NO MAINTENANCE NEEDED. GORGEOUS, WELL MAINTAINED 3 BED 2 BATH HOME SITS ON TWO LOTS FOR AN EXTRA LARGE BACKYARD, FOR ENTERTAINING! (BEING SOLD AS ONE, COULD BE SEPERATED BACK INTO TWO SEPERATE LOTS!) UPDATED KITCHEN, QUARTZ COUNTERTOPS, STAINLESS STEEL APPLIANCES THAT WILL STAY. BATHROOMS HAVE CUSTOM THOMASVILLE CABINETS, WITH 3 CUSTOM FAUCETS (PULLDOWN ADJUSTABLE WATER FLOW FEATURES) (SWAPPING REFRIGERATORS FROM SUNROOM INTO KITCHEN) BEAUTIFUL CUSTOM TILE IN MASTER SHOWER! LOTS OF STORAGE THROUGHOUT THE HOME! DUAL WOOD BURNING FIREPLACE BETWEEN LIVING AND SUNROOM! SPRINKLER SYSTEM ON BOTH LOTS! GAZEBO WILL STAY! LARGE 16 X 10 SHED, WITH EXTRA SPACE, FENCED BEHIND IT WITH GATE ACCESS! 2 YR OLD HVAC SYSTEM WITH 10 YR WARRANTY, HOT WATER HEATER AND SOME WATER VALVES REPLACED IN 2022. SURVEY IN HAND. BUYERS WILL NEED TO VERIFY ALL ROOM MEASUREMENTS AND SCHOOLS.
Location
State TX
County Taylor
Direction DRIVE SOUTH ON BUFFALO GAP RD, TURN LEFT ON STONECREST DR, 2ND HOUSE ON LEFT
Rooms
Dining Room 1
Interior
Interior Features Built-in Features, Cable TV Available, Double Vanity, Eat-in Kitchen, Granite Counters, High Speed Internet Available, Open Floorplan, Pantry, Vaulted Ceiling(s), Walk-In Closet(s)
Heating Central, Electric
Cooling Ceiling Fan(s), Central Air
Flooring Carpet, Ceramic Tile
Fireplaces Number 1
Fireplaces Type Wood Burning
Appliance Dishwasher, Disposal, Electric Cooktop, Electric Oven, Electric Water Heater, Refrigerator
Heat Source Central, Electric
Laundry Electric Dryer Hookup, Washer Hookup
Exterior
Exterior Feature Rain Gutters, Private Yard, Storage, Uncovered Courtyard
Garage Spaces 2.0
Carport Spaces 2
Fence Full, Gate, Privacy, Wood
Utilities Available Asphalt, Cable Available, City Sewer, City Water, Concrete, Curbs, Electricity Available, Individual Water Meter, Phone Available
Roof Type Shingle
Parking Type 2-Car Single Doors
Garage Yes
Building
Lot Description Few Trees, Landscaped, Lrg. Backyard Grass, Sprinkler System
Story One
Foundation Slab
Structure Type Brick
Schools
School District Abilene Isd
Others
Ownership Kym & Jo Ann Mendes
Acceptable Financing Cash, Conventional, FHA, VA Loan
Listing Terms Cash, Conventional, FHA, VA Loan
Financing Cash
Special Listing Condition Survey Available
Read Less Info
Want to know what your home might be worth? Contact us for a FREE valuation!

Our team is ready to help you sell your home for the highest possible price ASAP

©2024 North Texas Real Estate Information Systems.
Bought with Kristi Farr • Coldwell Banker Apex, REALTORS







