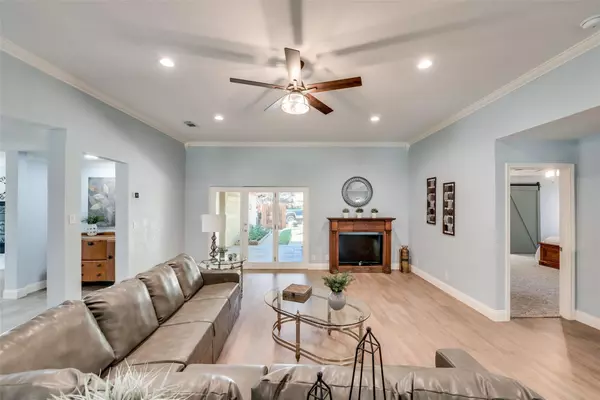$499,900
For more information regarding the value of a property, please contact us for a free consultation.
4 Beds
3 Baths
2,343 SqFt
SOLD DATE : 10/12/2022
Key Details
Property Type Single Family Home
Sub Type Single Family Residence
Listing Status Sold
Purchase Type For Sale
Square Footage 2,343 sqft
Price per Sqft $213
Subdivision Village Estates 2
MLS Listing ID 20165328
Sold Date 10/12/22
Style Traditional
Bedrooms 4
Full Baths 2
Half Baths 1
HOA Y/N None
Year Built 1974
Annual Tax Amount $6,937
Lot Size 0.344 Acres
Acres 0.344
Property Description
MOTIVATED SELLER! PRICED BELOW COMPS! LARGE HOME ON HUGE CORNER LOT! GORGEOUS updated home in established Highland Village nbhd! This flexible floorplan is perfect for entertaining & comfy living. Open living area to kitchen & dining w-views to the back patio. 4th bedroom could be game room, study, extra dining...you choose! New flooring & paint throughout, new windows, entire kitchen has been remodeled & opened up w-XL granite island, new appliances to include commercial grade gas cooktop. Elegant recessed lighting & soothing paint colors create the perfect ambiance. Updated baths, master suite is split from other 3 bdrms. Master features a sitting area, barn door to the bath, huge walk in shower & 2 closets with separate access to backyard patio. All bdrms w-great closet spaces, new carpet & paint. Full-sized laundry room, garage is a total remodel: See MEDIA. HUGE backyard with privacy & wrought iron fencing, extra parking, big mature trees. Desirable location!
Location
State TX
County Denton
Direction FROM I35 & 407 IN HIGHLAND VILLAGE: GO RIGHT ON SELLMEYER, LEFT ON MALIBU. HOUSE ON THE CORNER OF MALIBU & SELLMEYER.
Rooms
Dining Room 2
Interior
Interior Features Cable TV Available, Decorative Lighting, Eat-in Kitchen, Granite Counters, High Speed Internet Available, Kitchen Island, Open Floorplan
Heating Central, Natural Gas
Cooling Attic Fan, Ceiling Fan(s), Central Air, Electric
Flooring Carpet, Ceramic Tile, Luxury Vinyl Plank
Appliance Dishwasher, Disposal, Gas Cooktop, Gas Water Heater, Plumbed For Gas in Kitchen
Heat Source Central, Natural Gas
Exterior
Exterior Feature Covered Patio/Porch, Rain Gutters
Garage Spaces 2.0
Fence Wood, Wrought Iron
Utilities Available Alley, Cable Available, City Sewer, City Water, Curbs, Individual Gas Meter, Individual Water Meter, Natural Gas Available, Sidewalk
Roof Type Composition
Parking Type 2-Car Single Doors, Additional Parking, Alley Access, Garage, Garage Door Opener, Garage Faces Rear
Garage Yes
Building
Lot Description Corner Lot, Landscaped, Lrg. Backyard Grass, Sprinkler System, Subdivision
Story One
Foundation Slab
Structure Type Brick,Siding
Schools
School District Lewisville Isd
Others
Ownership Virginia Turner
Acceptable Financing Cash, Conventional, FHA
Listing Terms Cash, Conventional, FHA
Financing Conventional
Read Less Info
Want to know what your home might be worth? Contact us for a FREE valuation!

Our team is ready to help you sell your home for the highest possible price ASAP

©2024 North Texas Real Estate Information Systems.
Bought with Jeremy Boucher • Fathom Realty LLC







