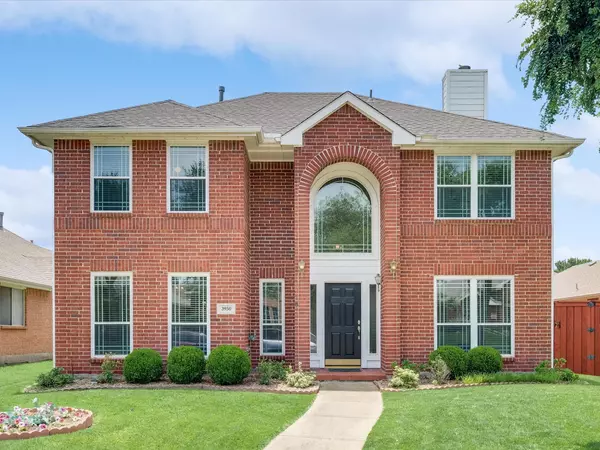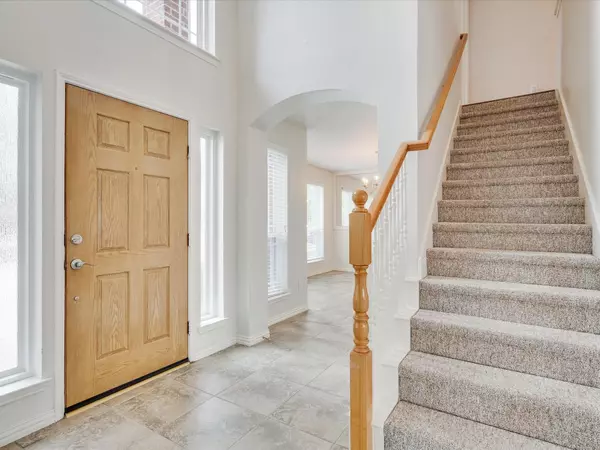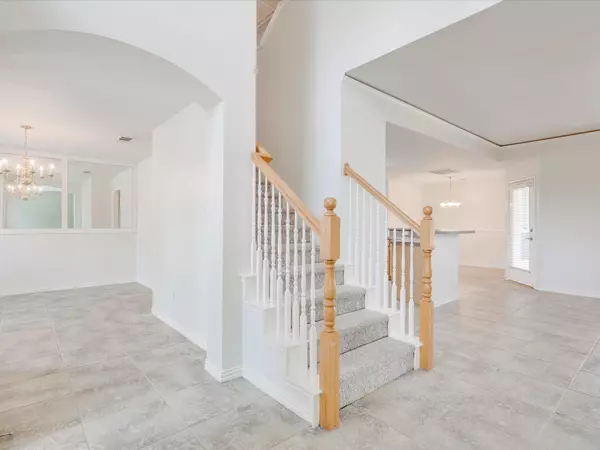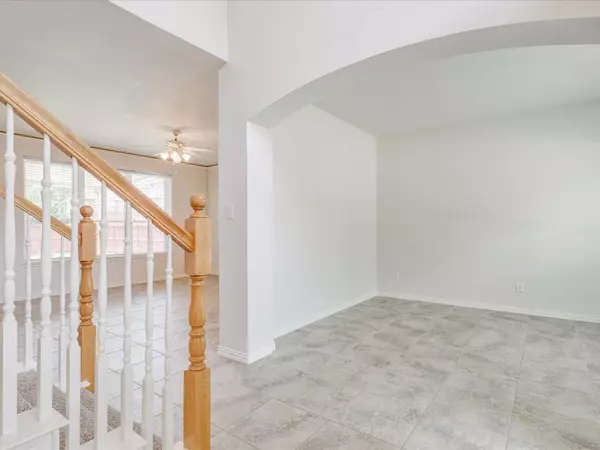$487,500
For more information regarding the value of a property, please contact us for a free consultation.
4 Beds
4 Baths
2,672 SqFt
SOLD DATE : 11/09/2022
Key Details
Property Type Single Family Home
Sub Type Single Family Residence
Listing Status Sold
Purchase Type For Sale
Square Footage 2,672 sqft
Price per Sqft $182
Subdivision Stewart Peninsula The Heights
MLS Listing ID 20169047
Sold Date 11/09/22
Style Traditional
Bedrooms 4
Full Baths 3
Half Baths 1
HOA Fees $22
HOA Y/N Mandatory
Year Built 2001
Annual Tax Amount $6,221
Lot Size 6,054 Sqft
Acres 0.139
Property Description
Popular Floorplan in Stewart Peninsula, a Lakeside Community Located Just Minutes to New Grandscape, Good Eats & EASY Access to Major Hwys. Home Features 4 Bdrms, 3.5 Baths, 2 Car Garage + Split Formals & Flex Space! Two Story Entry flows to the Spacious Family Room & is Open to the Chef's Kitchen with Breakfast Bar, Island, Tons of Storage Space & Fridge STAYS! Master with Spa-like Bath Displays Frameless Shower & Jetted Tub. Flex Room makes for the Perfect 2nd Living Area, Game or Media Room. Updates: New Energy Efficient Windows, Screens & Fresh Paint! Fall in Love with the Italian Porcelain Tile that Runs Thru-out the entire 1st Floor & the Warm Wood-Like Floors that Cover the Majority of the 2nd Floor! Get Together with Family & Friends in the Peaceful Backyard that Includes a Covered Patio, Storage Shed & Plenty of Space for a Private Pool! Community Features 2 Pools, Golf, Trails, Elementary & Middle Schools.
Location
State TX
County Denton
Direction From 423 North, Turn Left on N Colony Blvd, Right on Stewart Blvd, Right on Willow Bend Dr, House will be on the Left. Faces North.
Rooms
Dining Room 2
Interior
Interior Features Cable TV Available, Decorative Lighting, Eat-in Kitchen, High Speed Internet Available, Kitchen Island, Pantry, Vaulted Ceiling(s), Walk-In Closet(s)
Heating Central, Natural Gas
Cooling Ceiling Fan(s), Central Air, Electric
Flooring Tile, Wood
Fireplaces Number 1
Fireplaces Type Gas, Gas Logs
Appliance Built-in Gas Range, Dishwasher, Disposal, Microwave, Refrigerator
Heat Source Central, Natural Gas
Exterior
Exterior Feature Covered Patio/Porch, Rain Gutters, Storage
Garage Spaces 2.0
Fence Wood
Utilities Available Alley, Cable Available, City Sewer, City Water, Concrete, Curbs
Roof Type Composition
Garage Yes
Building
Lot Description Interior Lot, Landscaped
Story Two
Foundation Slab
Structure Type Brick
Schools
School District Lewisville Isd
Others
Ownership See Agent
Acceptable Financing Cash, Conventional
Listing Terms Cash, Conventional
Financing Conventional
Read Less Info
Want to know what your home might be worth? Contact us for a FREE valuation!

Our team is ready to help you sell your home for the highest possible price ASAP

©2025 North Texas Real Estate Information Systems.
Bought with Cindy Torgussen • Ebby Halliday, REALTORS






