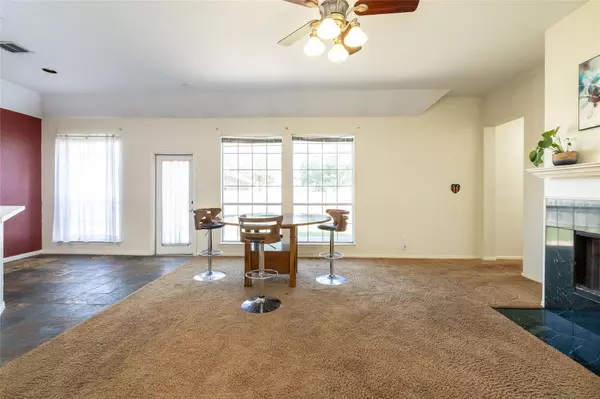$365,000
For more information regarding the value of a property, please contact us for a free consultation.
3 Beds
2 Baths
1,890 SqFt
SOLD DATE : 10/28/2022
Key Details
Property Type Single Family Home
Sub Type Single Family Residence
Listing Status Sold
Purchase Type For Sale
Square Footage 1,890 sqft
Price per Sqft $193
Subdivision Shady Oaks Add
MLS Listing ID 20127348
Sold Date 10/28/22
Style Traditional
Bedrooms 3
Full Baths 2
HOA Y/N None
Year Built 1994
Annual Tax Amount $6,690
Lot Size 9,583 Sqft
Acres 0.22
Property Description
RARE OFFERING IN HURST for the buyer who wants a fantastic home in a GREAT AREA. Some minor repairs & basic cosmetic work so priced aggressively. Get a 2022 HVAC, SMART SECURITY system, FULLY FENCED w SPRINKLER SYST., NO HOA & an oversized corner lot. *Highly Rated IB School District* zoned Bedford Jr. High and LD Bell HS! One Story is easily accessible, is light & open, plumbed for gas with plenty of floored storage over garage. Enjoy a wood-burning FP, custom NE-facing windows, morning coffee on large patio..enjoy custom touches in coffered and vaulted ceilings, crown molding and 42 in. kitchen cabinets. Extra living room possibly a Sitting Room, Library or Home Office. Both baths offer dbl. vanities and convenient privacy. Elegant Master BR flows to spacious bath w updated flooring then to floor-to-ceiling storage in a HUGE walk-in closet. BONUS Expandable Smart Home Security System! You'll LOVE 5-15 min. to HWYs, shops, DFW Intl., outdoor FUN @ Chisholm Park, NRH20 EVERYTHING
Location
State TX
County Tarrant
Community Curbs, Sidewalks
Direction Please Use GPS or 183/121 Precinct Line Exit and N. on Precinct Line Rd, Right on Harwood Rd, Left on Cavender, Left Shade Oaks. House on Corner(R)
Rooms
Dining Room 2
Interior
Interior Features Cable TV Available, Double Vanity, Eat-in Kitchen, High Speed Internet Available, Open Floorplan, Pantry, Vaulted Ceiling(s), Walk-In Closet(s)
Heating Electric, ENERGY STAR Qualified Equipment, ENERGY STAR/ACCA RSI Qualified Installation, Fireplace(s), Natural Gas
Cooling Ceiling Fan(s), Central Air, Electric, ENERGY STAR Qualified Equipment, Gas
Flooring Carpet, Slate
Fireplaces Number 1
Fireplaces Type Den, Family Room
Appliance Dishwasher, Disposal, Dryer, Gas Cooktop, Gas Oven, Gas Range, Gas Water Heater, Microwave, Convection Oven, Plumbed For Gas in Kitchen
Heat Source Electric, ENERGY STAR Qualified Equipment, ENERGY STAR/ACCA RSI Qualified Installation, Fireplace(s), Natural Gas
Laundry Gas Dryer Hookup, Utility Room, Full Size W/D Area
Exterior
Exterior Feature Rain Gutters
Garage Spaces 2.0
Fence Back Yard, Brick, Fenced, High Fence, Masonry, Privacy, Wood
Community Features Curbs, Sidewalks
Utilities Available Asphalt, City Sewer, City Water, Curbs
Roof Type Composition
Garage Yes
Building
Lot Description Corner Lot, Few Trees, Irregular Lot, Lrg. Backyard Grass, Sprinkler System, Subdivision
Story One
Foundation Slab
Structure Type Brick
Schools
Elementary Schools Shadyoaks
School District Hurst-Euless-Bedford Isd
Others
Restrictions No Divide,No Known Restriction(s),No Mobile Home
Ownership Tax Record
Acceptable Financing Cash, Contact Agent, Contract
Listing Terms Cash, Contact Agent, Contract
Financing Conventional
Special Listing Condition Verify Tax Exemptions
Read Less Info
Want to know what your home might be worth? Contact us for a FREE valuation!

Our team is ready to help you sell your home for the highest possible price ASAP

©2024 North Texas Real Estate Information Systems.
Bought with Shenouda Ghali • Keller Williams Realty-FM







