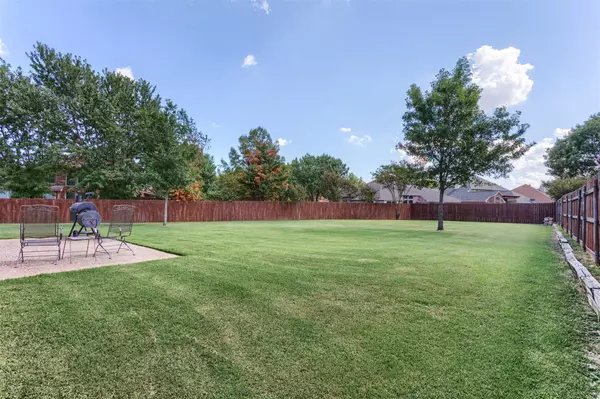$625,000
For more information regarding the value of a property, please contact us for a free consultation.
6 Beds
5 Baths
3,893 SqFt
SOLD DATE : 11/07/2022
Key Details
Property Type Single Family Home
Sub Type Single Family Residence
Listing Status Sold
Purchase Type For Sale
Square Footage 3,893 sqft
Price per Sqft $160
Subdivision Villages Of Lake Forest Ph Iii
MLS Listing ID 20169112
Sold Date 11/07/22
Style Traditional
Bedrooms 6
Full Baths 5
HOA Fees $38/ann
HOA Y/N Mandatory
Year Built 2002
Annual Tax Amount $8,655
Lot Size 0.350 Acres
Acres 0.35
Property Description
You'll love the private, premium culdesac location of this tucked in home on an EXPANSIVE LOT - one of the largest in the community! With space for everyone, this room has LOTS to offer. The bedroom at the front can easily double as an office space, already equipped with french doors and isolated location for noise control. You'll enjoy this oversized kitchen with custom design to widen the space to accommodate your family! Gorgeous vaulted ceilings add to the grandeur of this home. Feast your eyes on the view of this ENOURMOUS backyard at .35 acre. Plenty of room for a pool, outdoor living and still room to run & play. Upstairs features 4 bedrooms and three full baths along with media and living space. One of the bedrooms is oversized allowing for multiple beds or great second master bedroom. SPACE, SPACE, SPACE, this home has it both INDOORS and OUT! Notice the extra length added to the garage to accommodate your large vehicle. BRAND NEW energy star windows just added in whole house!
Location
State TX
County Collin
Community Community Pool, Playground, Pool, Sidewalks
Direction Multiple Routing Options, use GPS for best results
Rooms
Dining Room 2
Interior
Interior Features Cable TV Available, Chandelier, Decorative Lighting, Eat-in Kitchen, Granite Counters, High Speed Internet Available, Kitchen Island, Pantry, Walk-In Closet(s), Wired for Data
Heating Central, ENERGY STAR/ACCA RSI Qualified Installation, Natural Gas
Cooling Ceiling Fan(s), Central Air, Electric, ENERGY STAR Qualified Equipment
Flooring Carpet, Ceramic Tile
Fireplaces Number 1
Fireplaces Type Family Room, Gas, Gas Logs
Equipment Satellite Dish
Appliance Dishwasher, Disposal, Gas Cooktop, Gas Range, Plumbed For Gas in Kitchen
Heat Source Central, ENERGY STAR/ACCA RSI Qualified Installation, Natural Gas
Laundry Electric Dryer Hookup, Utility Room, Full Size W/D Area, Washer Hookup
Exterior
Garage Spaces 2.0
Fence Back Yard, Wood
Community Features Community Pool, Playground, Pool, Sidewalks
Utilities Available All Weather Road, City Sewer, City Water, Concrete, Curbs, Electricity Connected, Individual Gas Meter, Individual Water Meter, Natural Gas Available, Sidewalk, Underground Utilities
Roof Type Composition
Garage Yes
Building
Lot Description Cul-De-Sac, Interior Lot, Landscaped, Lrg. Backyard Grass, Sprinkler System, Subdivision
Story Two
Foundation Slab
Structure Type Brick,Frame
Schools
Elementary Schools Minshew
School District Mckinney Isd
Others
Ownership of Record
Financing Conventional
Special Listing Condition Survey Available
Read Less Info
Want to know what your home might be worth? Contact us for a FREE valuation!

Our team is ready to help you sell your home for the highest possible price ASAP

©2024 North Texas Real Estate Information Systems.
Bought with Raman Velu Velu • Teamvelu






