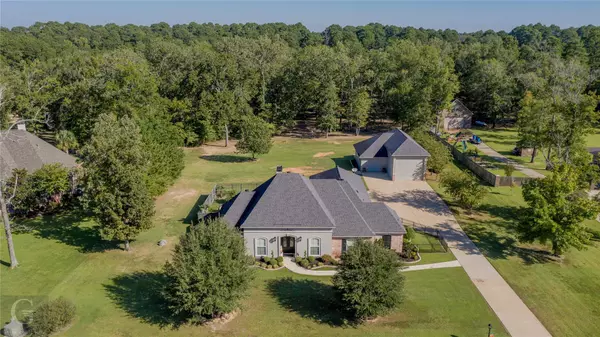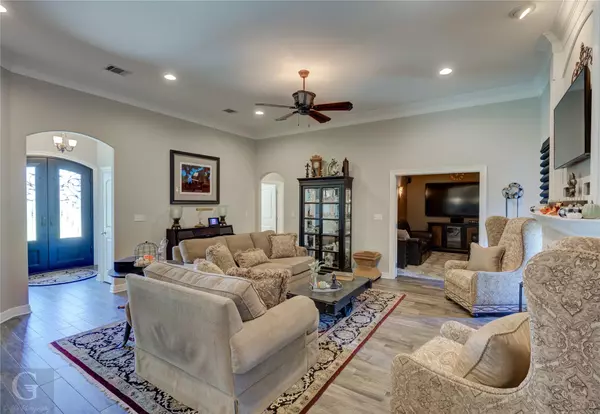$465,000
For more information regarding the value of a property, please contact us for a free consultation.
3 Beds
2 Baths
2,273 SqFt
SOLD DATE : 11/14/2022
Key Details
Property Type Single Family Home
Sub Type Single Family Residence
Listing Status Sold
Purchase Type For Sale
Square Footage 2,273 sqft
Price per Sqft $204
Subdivision Fountainbleau Estates
MLS Listing ID 20174484
Sold Date 11/14/22
Bedrooms 3
Full Baths 2
HOA Fees $16/ann
HOA Y/N Mandatory
Year Built 2007
Lot Size 4.220 Acres
Acres 4.22
Property Description
Gorgeous Jack Poche' built home. This home is on over 4.2 acres and loaded with amenities. There is beautiful crown molding throughout and wood look porcelain floor tile. The living room has a cozy gas log fireplace with black marble surround, tall ceilings, prewired for entertainment system. Off the living room is a media room with double tray ceiling, prewired for entertainment system.A large kitchen boasts tons of custom oak cabinets, GE stainless appliances, black quartz counter, breakfast bar and breakfast area.This fabulous home also has formal dining. The big master suite has double tray ceiling, a sitting room and a large bath featuring a big porcelain tiled shower with bench, 2 large walk-in closets, a big quartz counter top with dual sinks.If you love entertaining, the patio, heated saltwater pool and hot tub is the answer. Need a place for toys? A huge shop has workshop area and area to store your RV. Watch the virtual tour and you tube, then call for your private showing.
Location
State LA
County Caddo
Direction USE GPS
Rooms
Dining Room 2
Interior
Interior Features Built-in Features, Built-in Wine Cooler, Cable TV Available, Decorative Lighting, Flat Screen Wiring, High Speed Internet Available, Kitchen Island, Open Floorplan, Pantry, Sound System Wiring, Walk-In Closet(s)
Heating Central, Natural Gas
Cooling Ceiling Fan(s), Central Air, Electric
Flooring Ceramic Tile
Fireplaces Number 1
Fireplaces Type Gas Logs
Equipment Generator, Home Theater
Appliance Dishwasher, Disposal, Electric Cooktop, Electric Oven, Microwave, Tankless Water Heater
Heat Source Central, Natural Gas
Laundry Electric Dryer Hookup, Gas Dryer Hookup, Utility Room, Full Size W/D Area, Washer Hookup
Exterior
Exterior Feature Covered Patio/Porch, Lighting
Garage Spaces 3.0
Fence Wrought Iron
Pool Gunite, Heated, In Ground, Salt Water
Utilities Available Aerobic Septic, All Weather Road, Individual Gas Meter, Outside City Limits, Underground Utilities, Well
Roof Type Asphalt
Garage Yes
Private Pool 1
Building
Lot Description Acreage, Landscaped, Lrg. Backyard Grass, Many Trees, Sprinkler System, Subdivision
Story One
Foundation Slab
Structure Type Brick,Stucco
Schools
Elementary Schools Caddo Isd Schools
School District Caddo Psb
Others
Ownership PASEL
Acceptable Financing Cash, Conventional, FHA, VA Loan
Listing Terms Cash, Conventional, FHA, VA Loan
Financing Conventional
Special Listing Condition Aerial Photo
Read Less Info
Want to know what your home might be worth? Contact us for a FREE valuation!

Our team is ready to help you sell your home for the highest possible price ASAP

©2025 North Texas Real Estate Information Systems.
Bought with Brad Winstead • Freedom Realty






