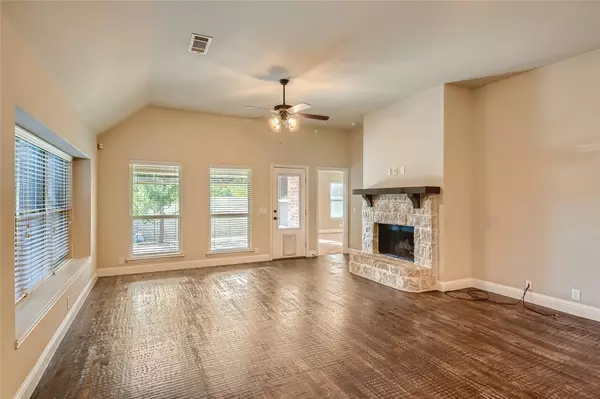$385,000
For more information regarding the value of a property, please contact us for a free consultation.
4 Beds
2 Baths
2,153 SqFt
SOLD DATE : 11/23/2022
Key Details
Property Type Single Family Home
Sub Type Single Family Residence
Listing Status Sold
Purchase Type For Sale
Square Footage 2,153 sqft
Price per Sqft $178
Subdivision Aspen Park Ph 1
MLS Listing ID 20174125
Sold Date 11/23/22
Style Traditional
Bedrooms 4
Full Baths 2
HOA Fees $18/ann
HOA Y/N Mandatory
Year Built 2015
Annual Tax Amount $5,609
Lot Size 7,187 Sqft
Acres 0.165
Property Description
Click the Virtual Tour link to view the 3D Tour. Lovely one story home that is less than 10 years old and boasts over 2,100 sqft and a wide open floor plan. This well maintained home has a separate formal dining room with beautiful lighting and view of the manicured front yard. Through arched doorways is the modern kitchen and spacious living room that features vaulted ceilings, hand-scraped hardwood flooring and a gorgeous stone fireplace. Tiled backsplash and granite countertops both compliment the rich wood cabinets and the large kitchen island with built in breakfast bar. High ceilings continue into the primary bedroom while the primary ensuite features a gorgeous soaking tub and tiled walk in shower. Need a place to get some work done? Head to the private study complete with built in shelving that also has a closet so it can easily be used as a bedroom! A covered patio with built in electric shades and green backyard await at this turnkey property.
Location
State TX
County Denton
Community Park, Playground, Restaurant, Sidewalks
Direction Head north on I-35 Frontage Rd. Turn left onto N Elm St. Turn left at the 1st cross street onto I-35 Frontage Rd. Turn right onto FM1173. Turn right onto Hopkins Rd. Turn right onto Meadow Ln. Turn left onto Spruce St. Destination will be on the left.
Rooms
Dining Room 1
Interior
Interior Features Built-in Features, Chandelier, Double Vanity, Eat-in Kitchen, Granite Counters, High Speed Internet Available, Kitchen Island, Open Floorplan, Pantry, Vaulted Ceiling(s), Walk-In Closet(s)
Heating Central, Electric
Cooling Central Air, Electric
Flooring Carpet, Ceramic Tile, Wood
Fireplaces Number 1
Fireplaces Type Living Room, Stone
Appliance Dishwasher, Disposal, Electric Range, Microwave
Heat Source Central, Electric
Laundry Full Size W/D Area, On Site
Exterior
Exterior Feature Covered Patio/Porch, Rain Gutters, Private Entrance, Private Yard
Garage Spaces 2.0
Fence Back Yard, Wood
Community Features Park, Playground, Restaurant, Sidewalks
Utilities Available City Sewer, City Water, Curbs, Electricity Connected, Sewer Available, Sidewalk
Roof Type Composition
Garage Yes
Building
Lot Description Landscaped, Level, Subdivision
Story One
Foundation Slab
Structure Type Brick,Siding
Schools
Elementary Schools Dyer
School District Krum Isd
Others
Restrictions Deed
Ownership Orchard Property II, LLC
Acceptable Financing Cash, Conventional, VA Loan
Listing Terms Cash, Conventional, VA Loan
Financing USDA
Special Listing Condition Deed Restrictions, Survey Available
Read Less Info
Want to know what your home might be worth? Contact us for a FREE valuation!

Our team is ready to help you sell your home for the highest possible price ASAP

©2025 North Texas Real Estate Information Systems.
Bought with Eden Casey • Orchard Brokerage






